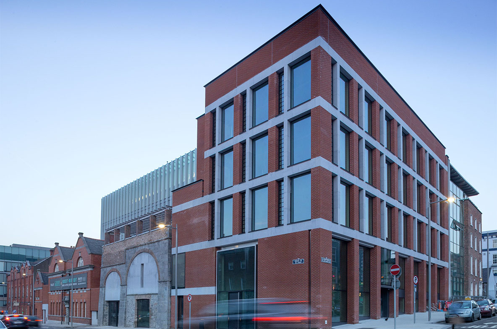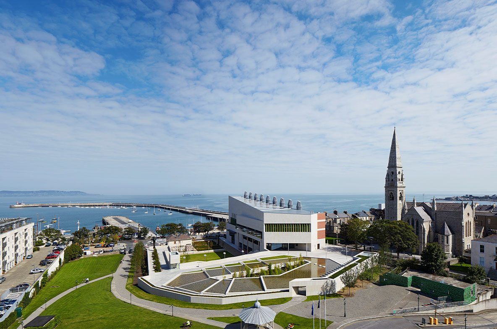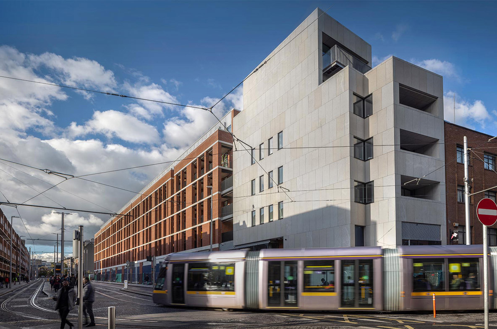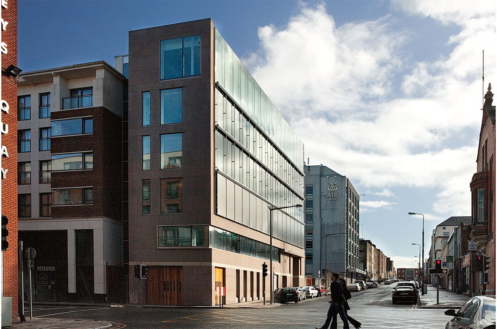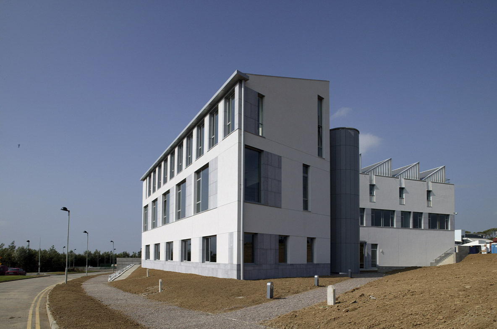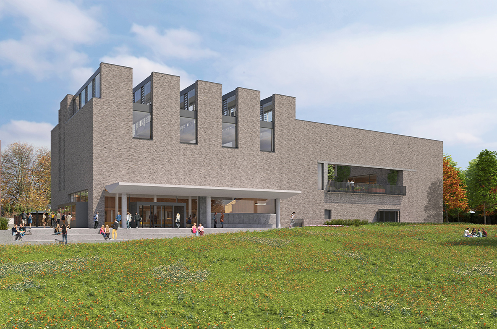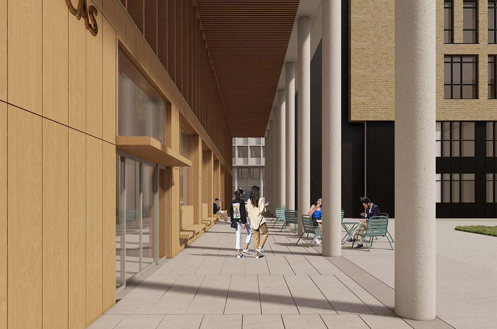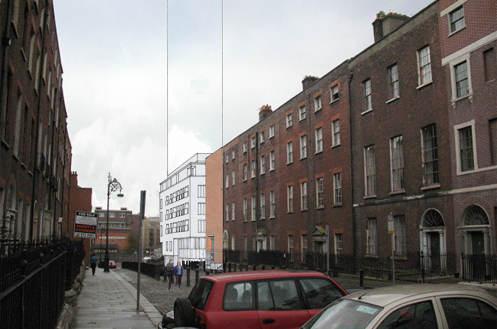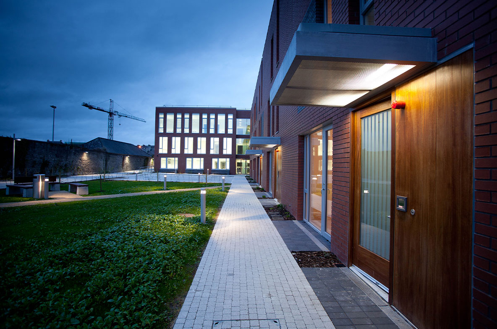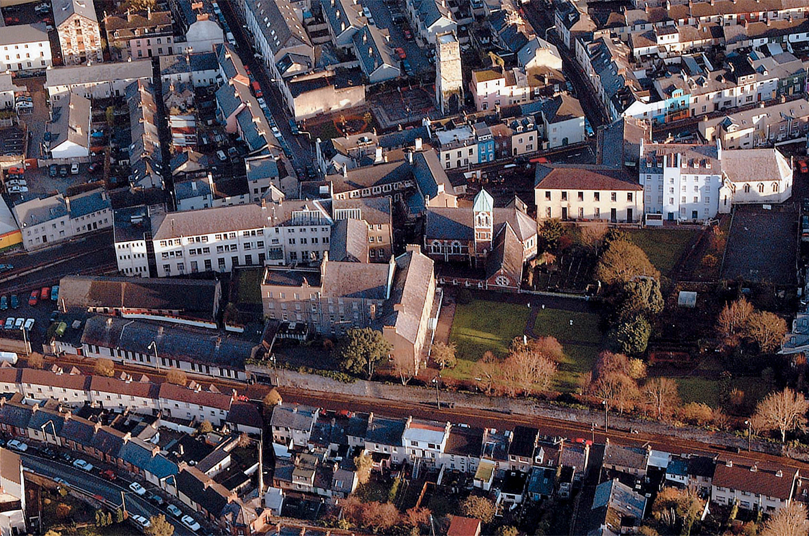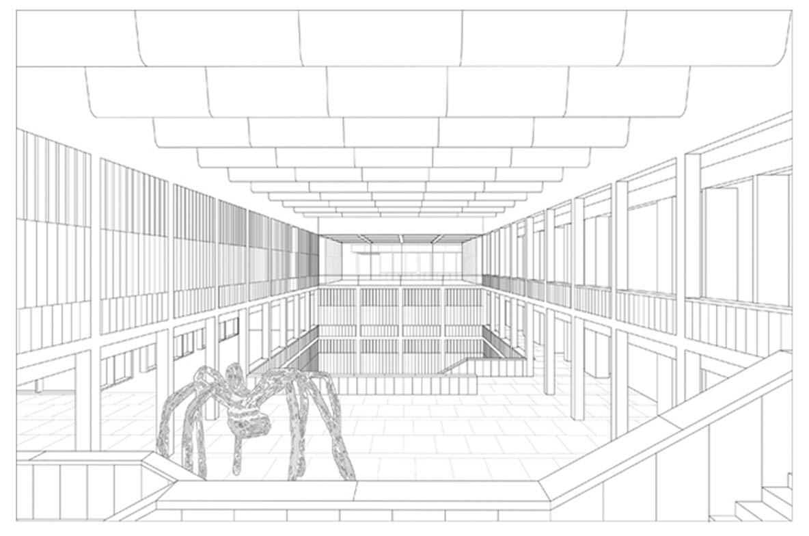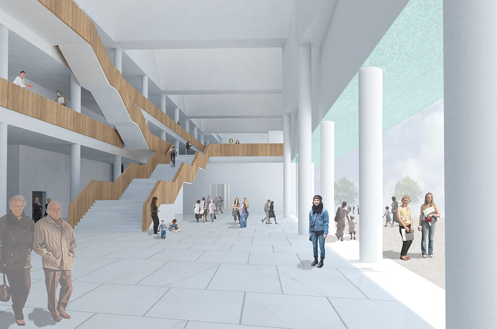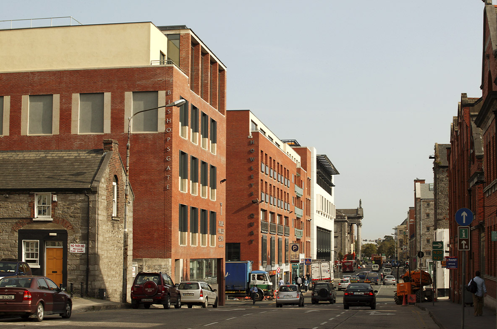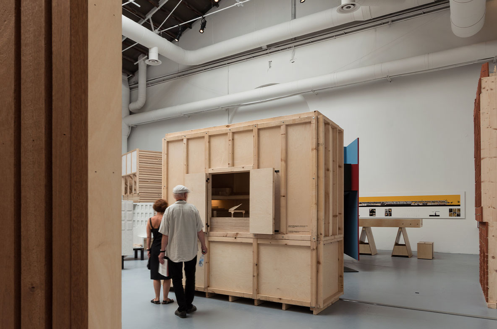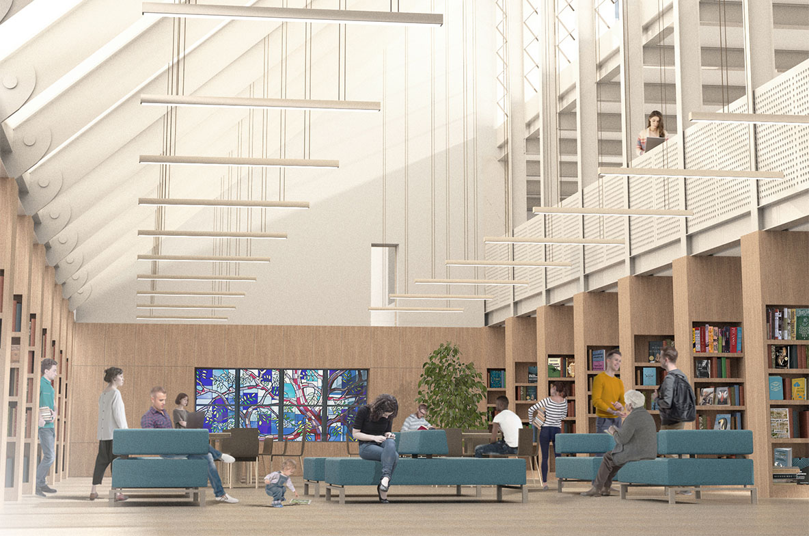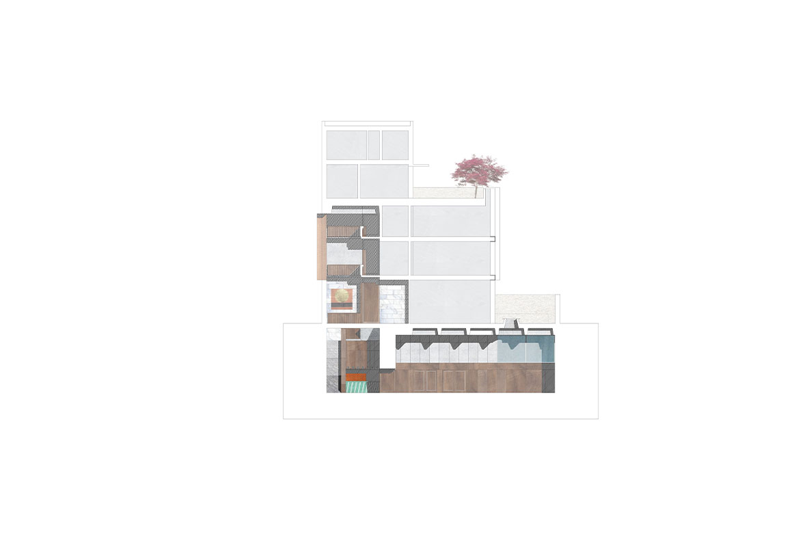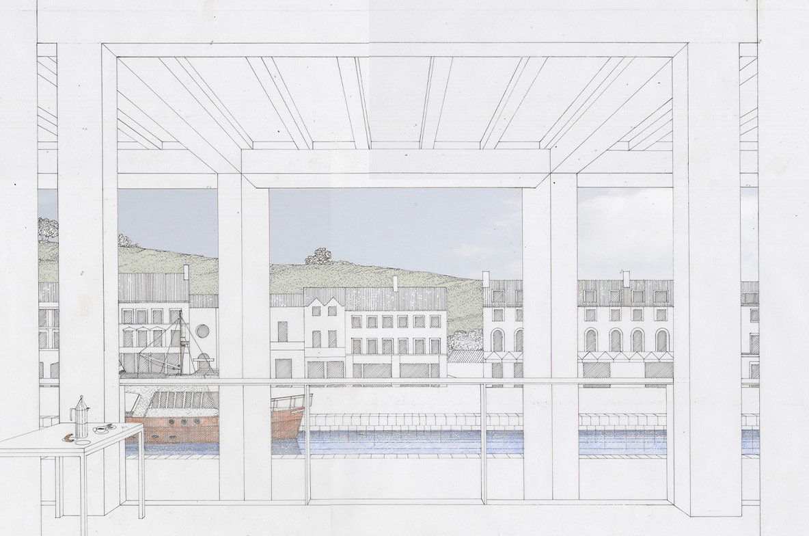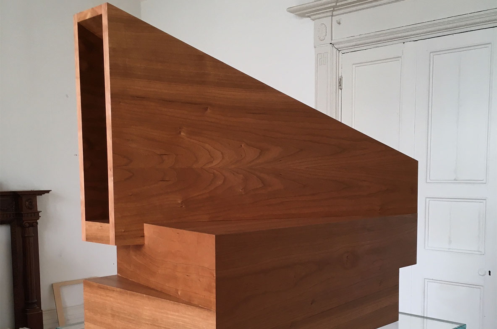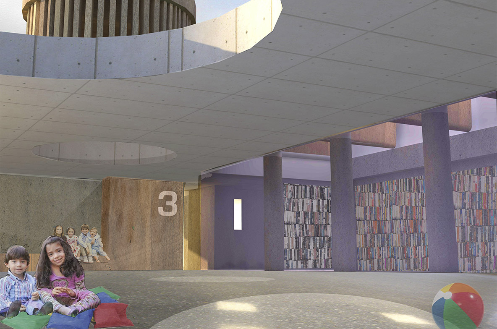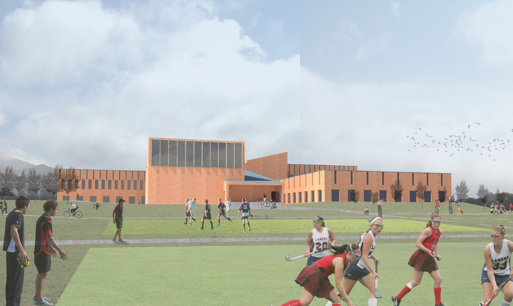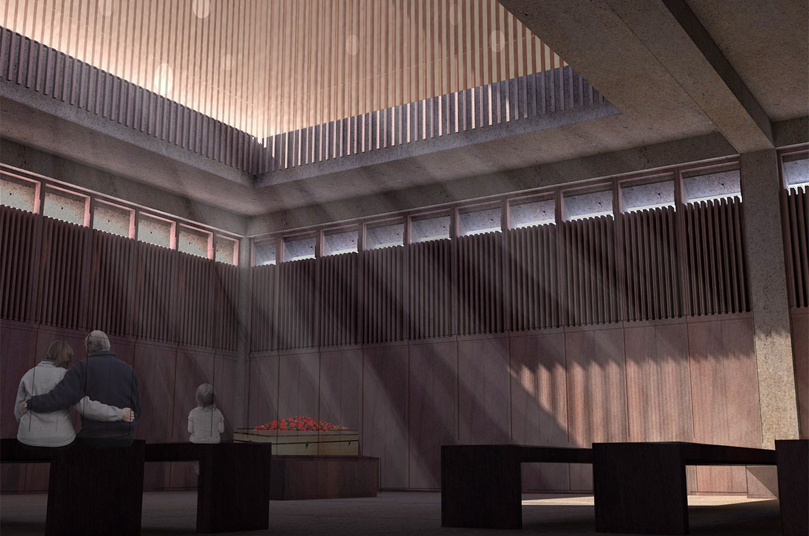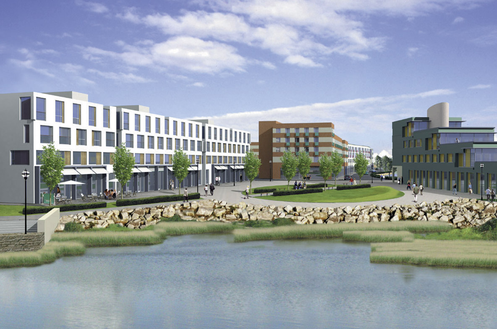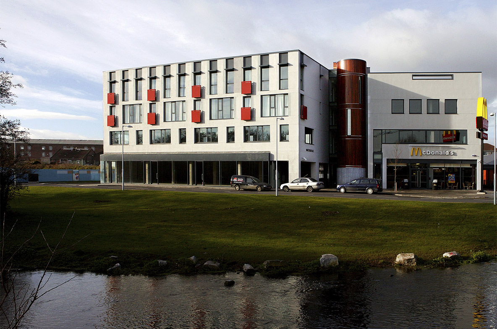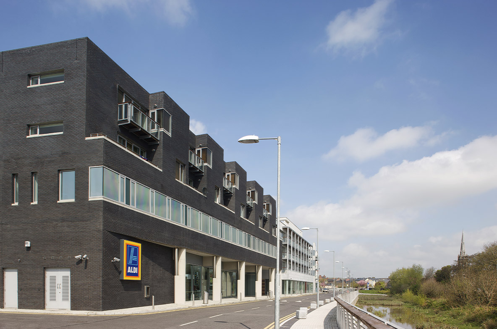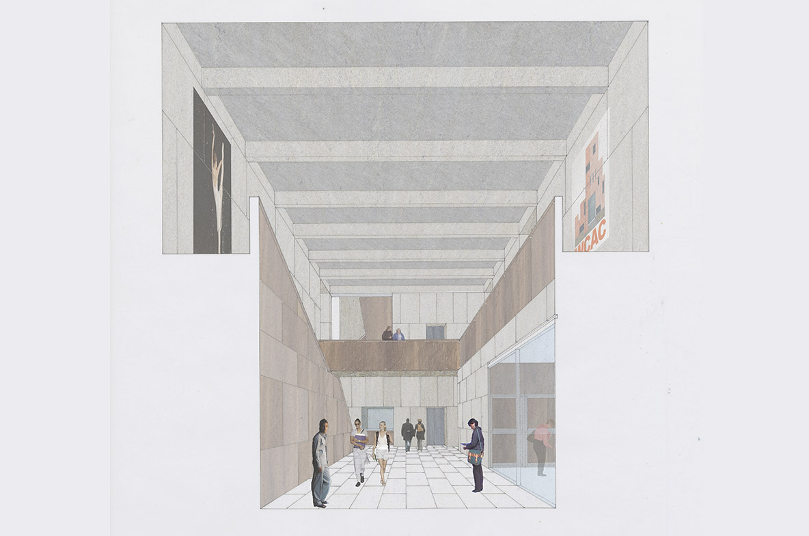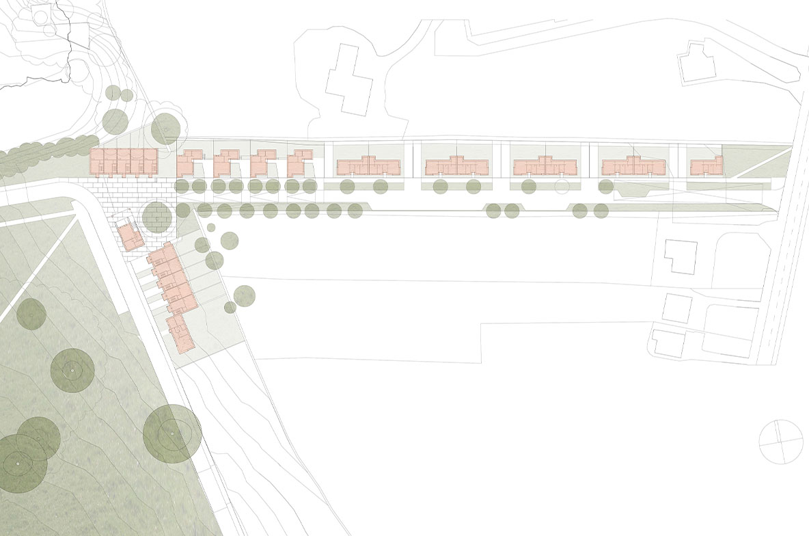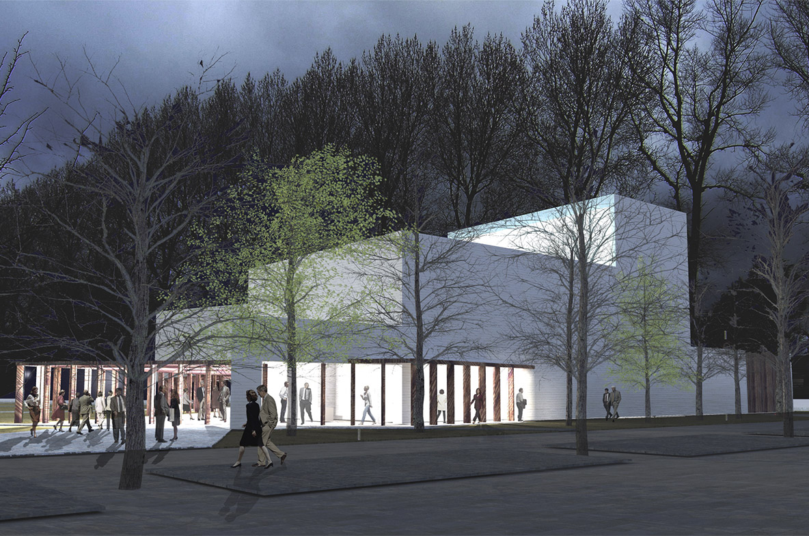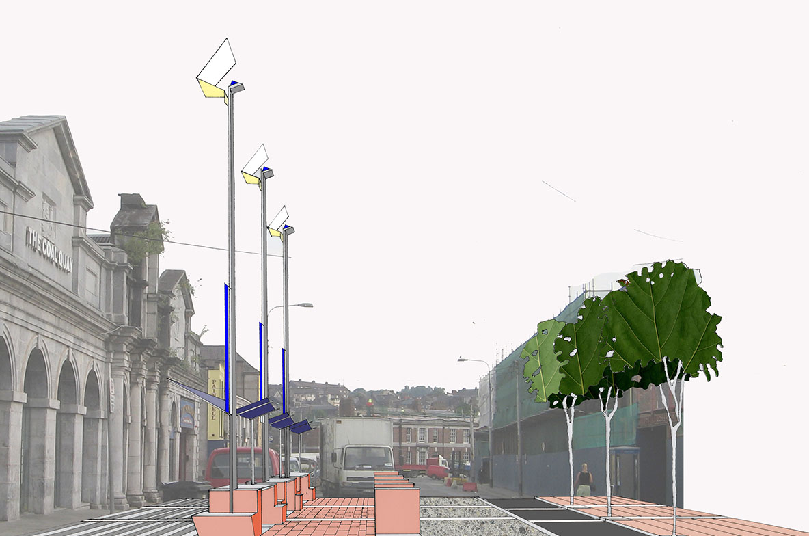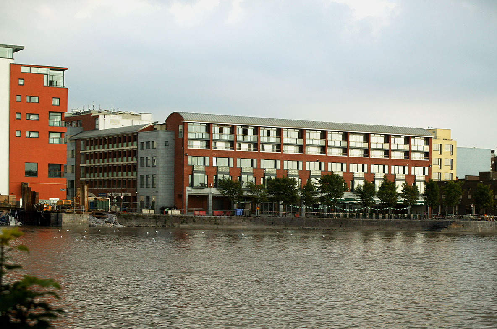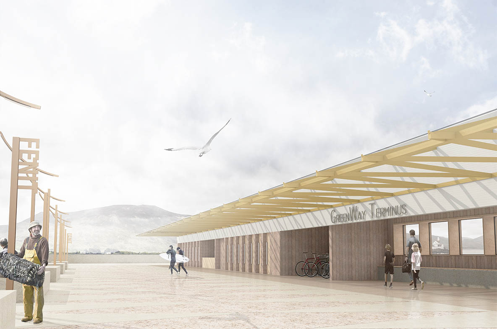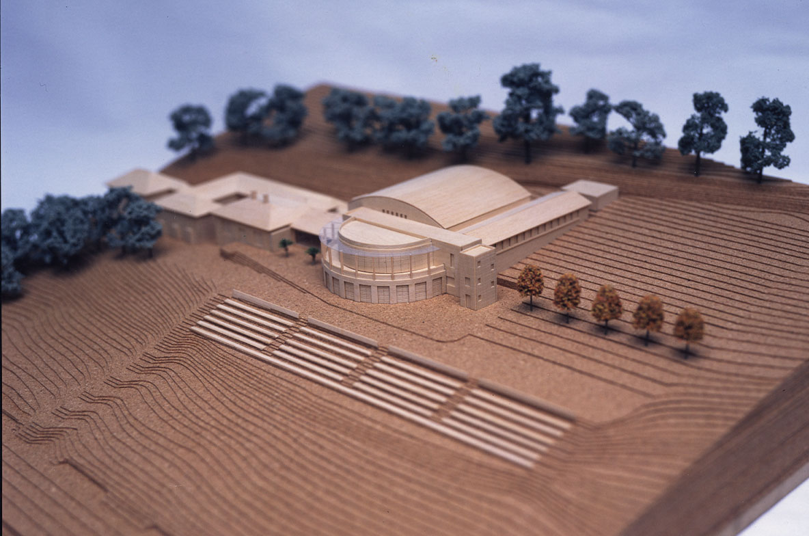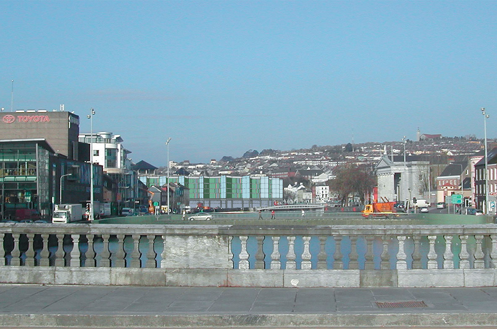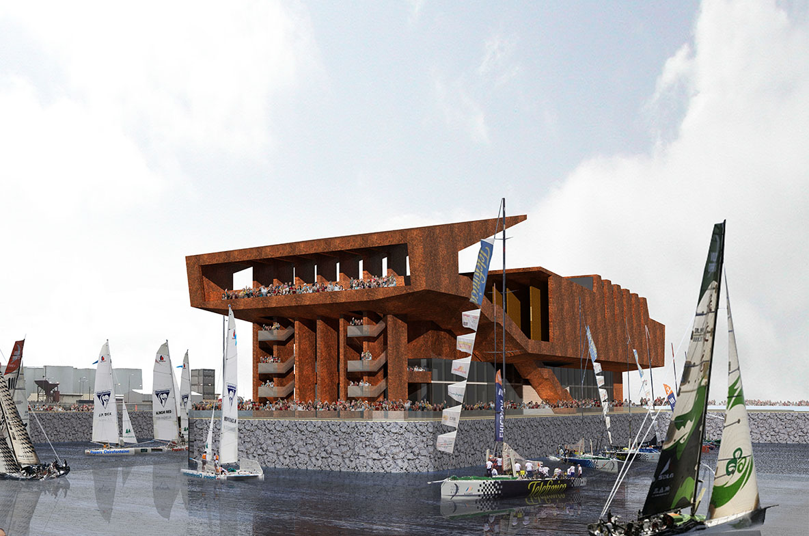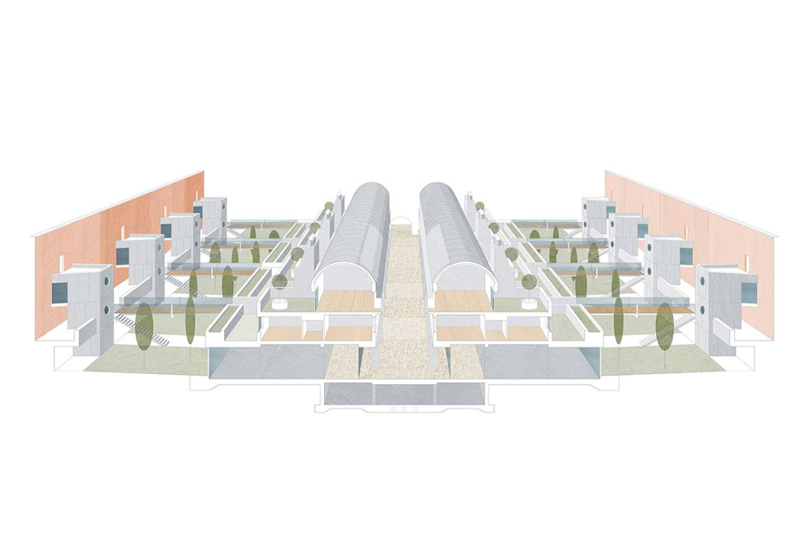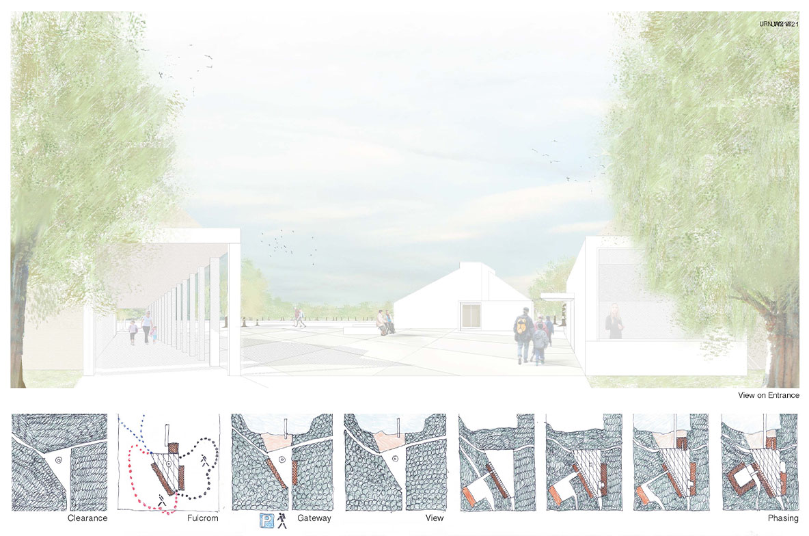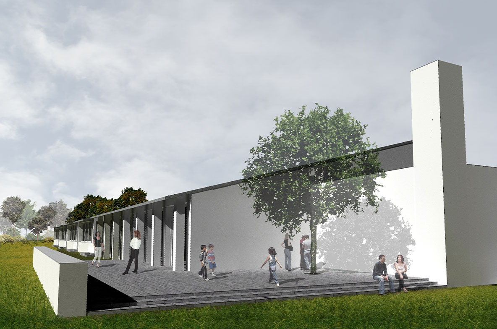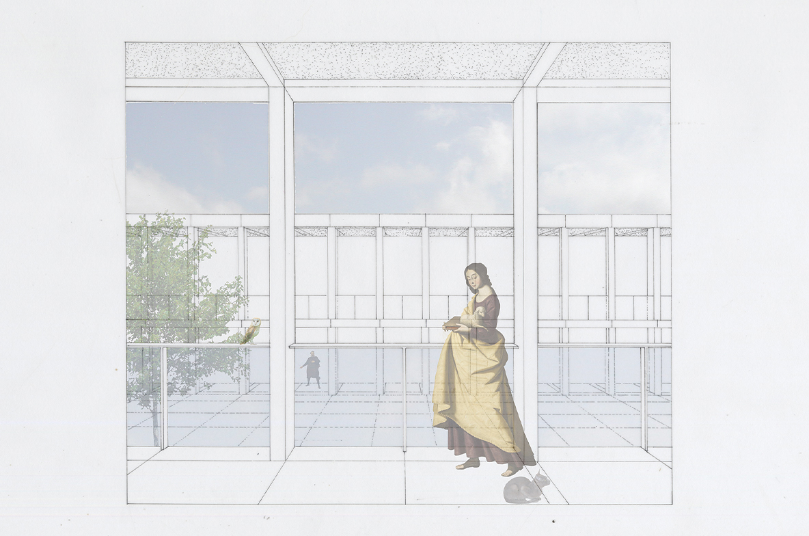Commemorative Bridge Islandbridge
2019, Dublin, Ireland
The brief calls for the completion of Lutyens’ vision of a fitting memorial for the fallen soldiers of World War 1 in which a river crossing offers a place for reflection and new gateway to this historic site. The project may be considered in two parts, the bridge as landmark and as new public space for the city.
The bridge structure is designed to take the form of an un-propped cantilever, fully supported and constructed from the north bank, minimising construction on the south side. The through truss system is an efficient structural solution, but also ensures that the visitor experiences the bridge kinetically by walking through the support structure and from a distance as a memorable tectonic object . The reinforced concrete pylon is designed to transmit the loads from the truss into the ground and to act as a symbolic gateway to the bridge and gardens beyond.
Continue Reading
+
The new public space is informed by the character of the north bank site, which is dense and constrained by the densely wooded banks of the salmon pool, the UCD boat club, Chapelizod Road and the Liffey. A granite paved and walled forecourt is wedged in amongst the trees.
The Chapelizod entrance will be the new formal entrance to INMWG. A metal gate slides open into a recess made in the granite wall, which folds and wraps around the gathering space. The wall forms a long stone seat under the lime trees and an information wall to tell the story of this historic place. From here visitors may ascend by ramp (half way along there is a steel pulpit for speeches ) or steps up to the bridge approach. There are also steps down to the river path for fishermen or to watch the boats.
A reinforced concrete portal is grounded in the stone landscape and frames the view towards the Memorial Gardens as it cantilevers over the river to alight on the river meadow.











