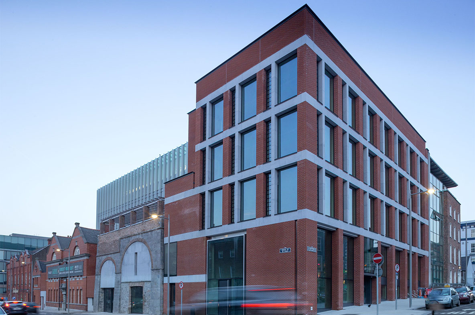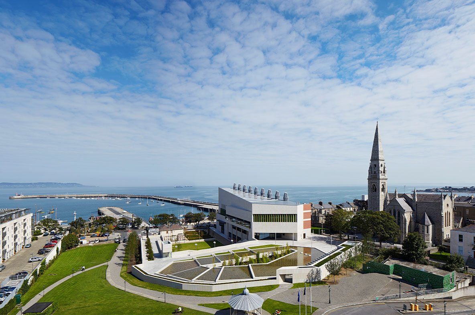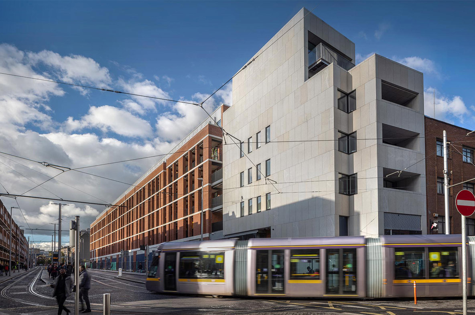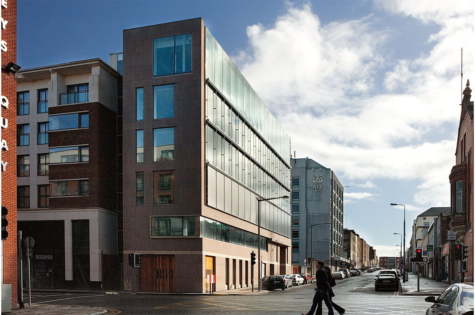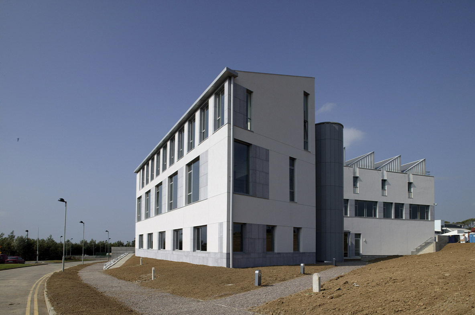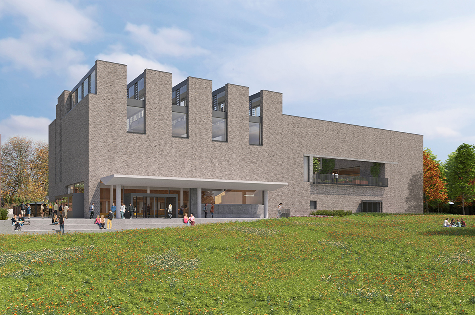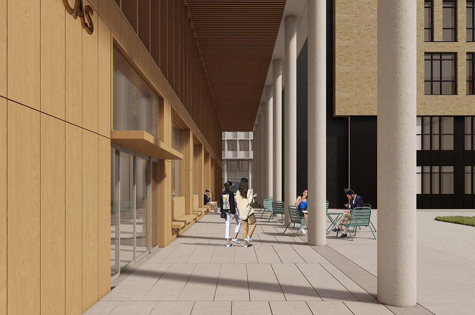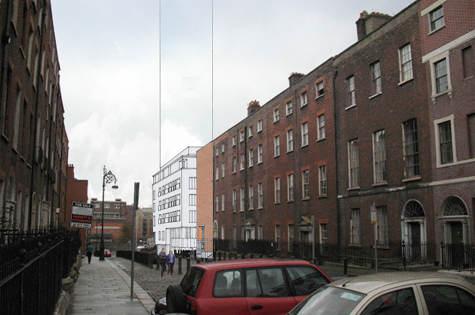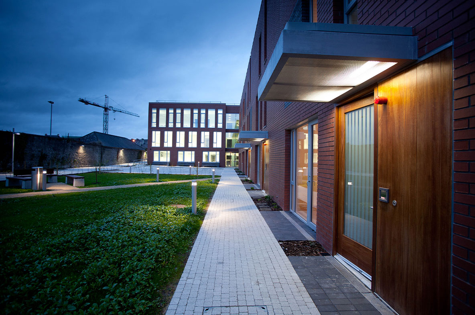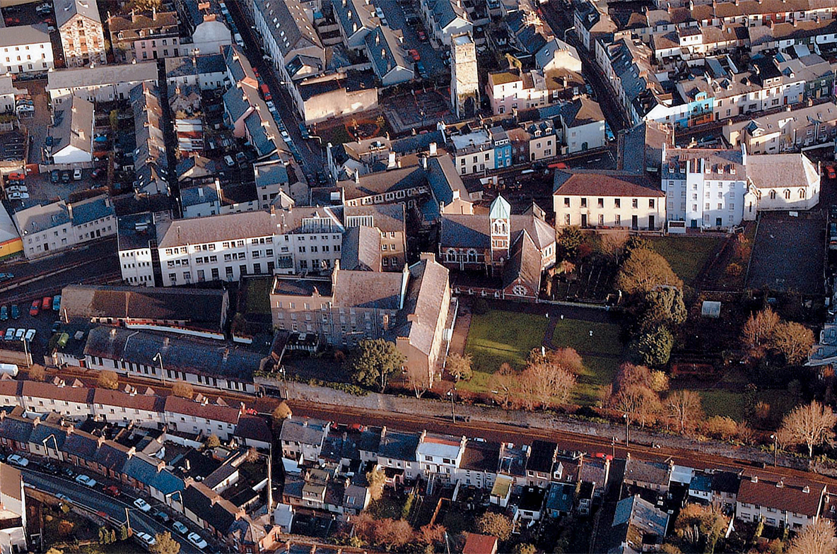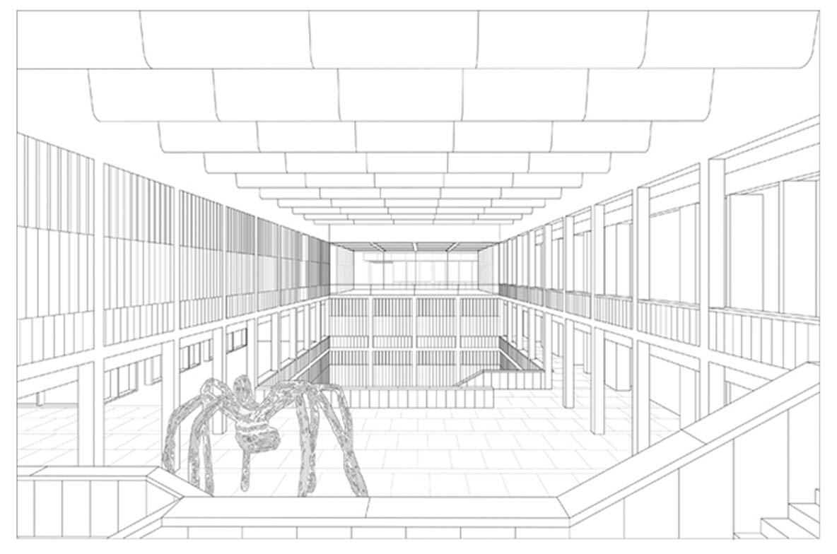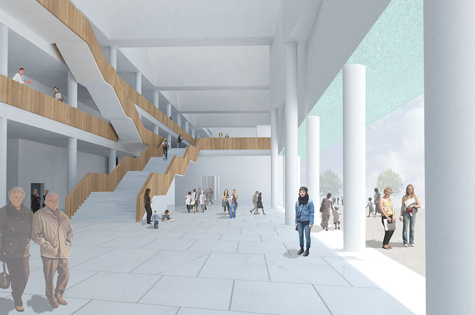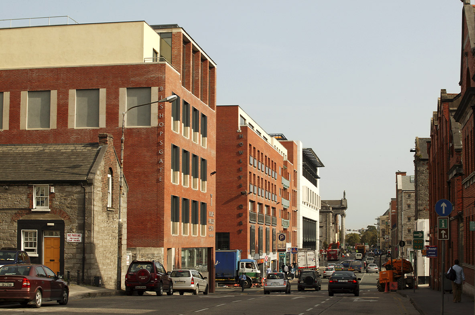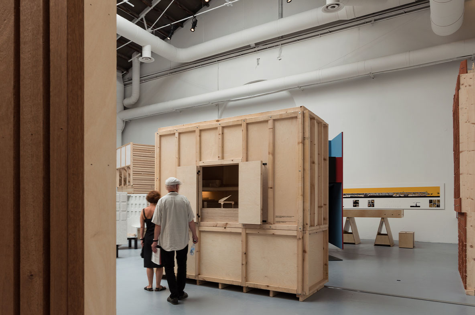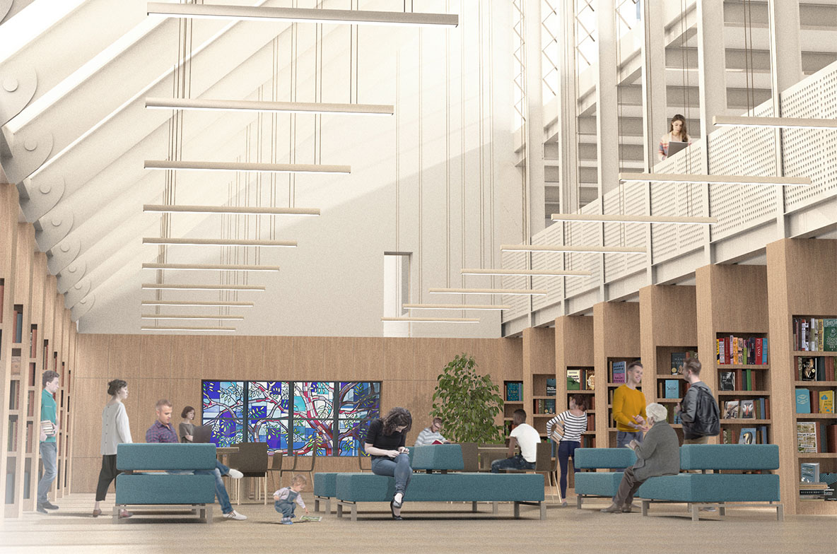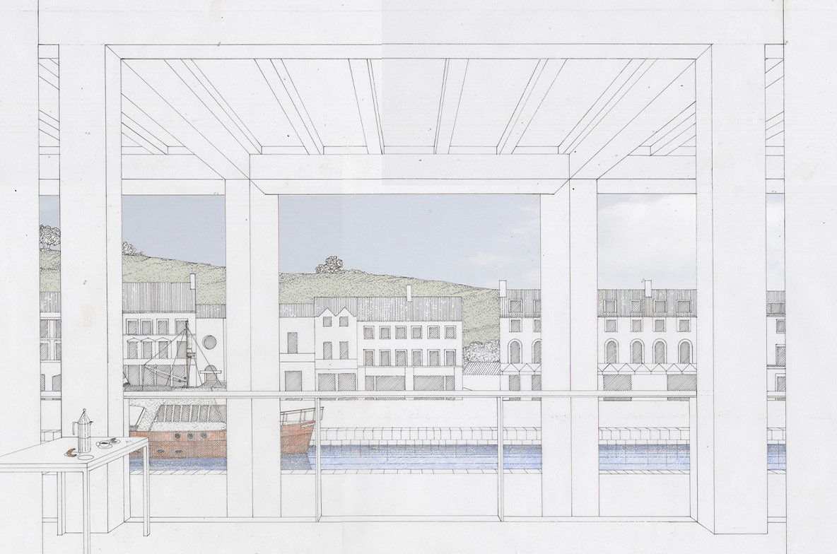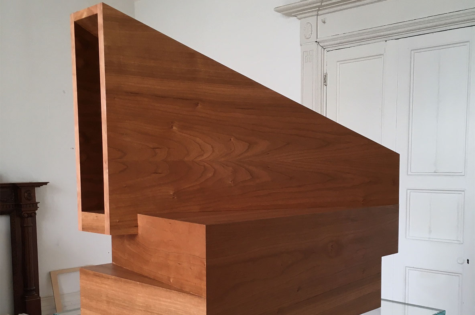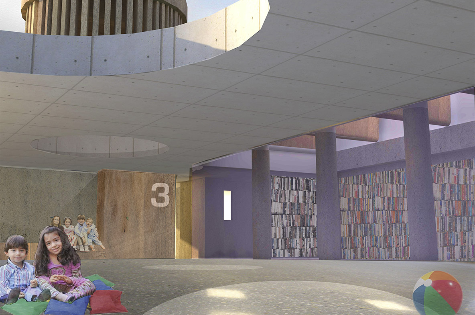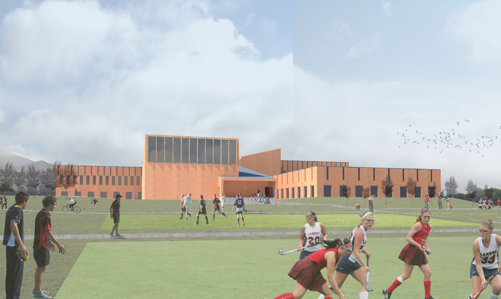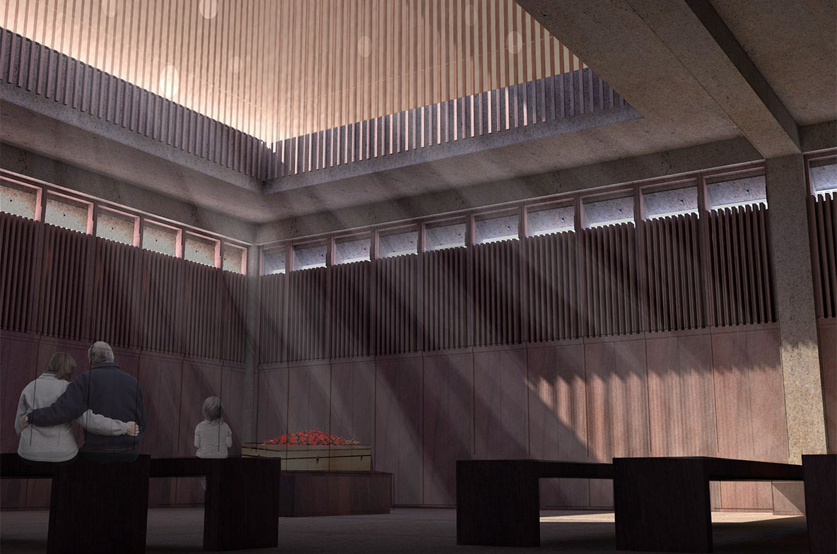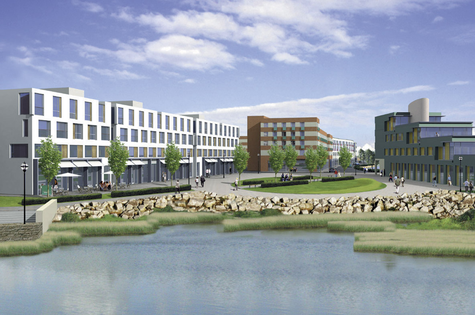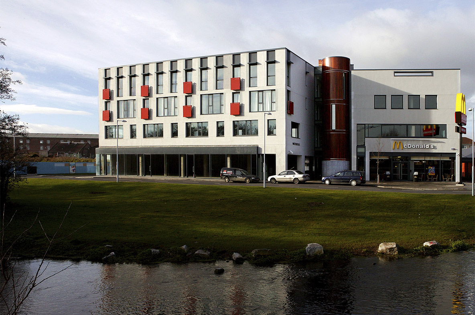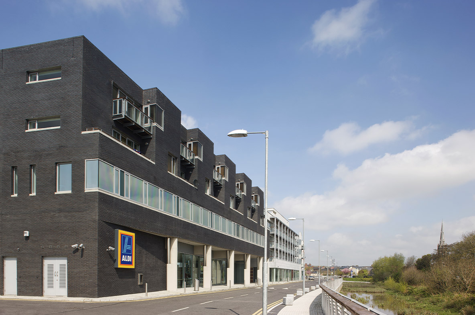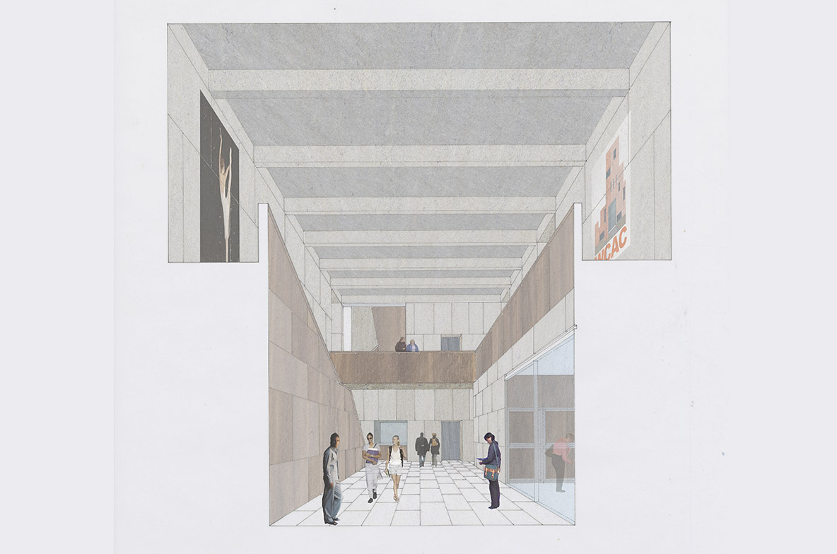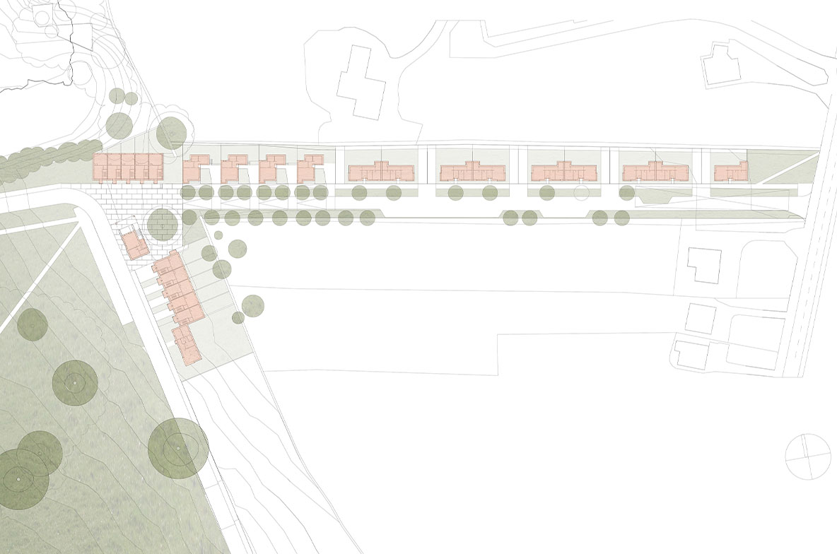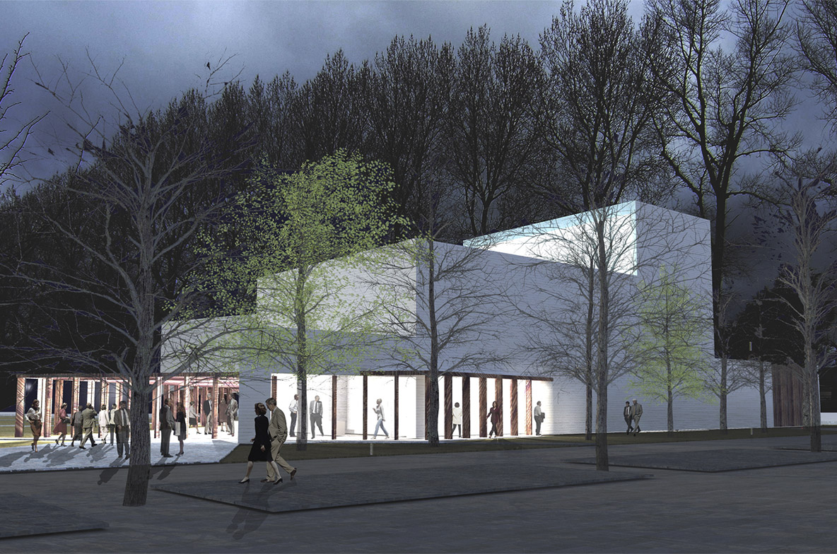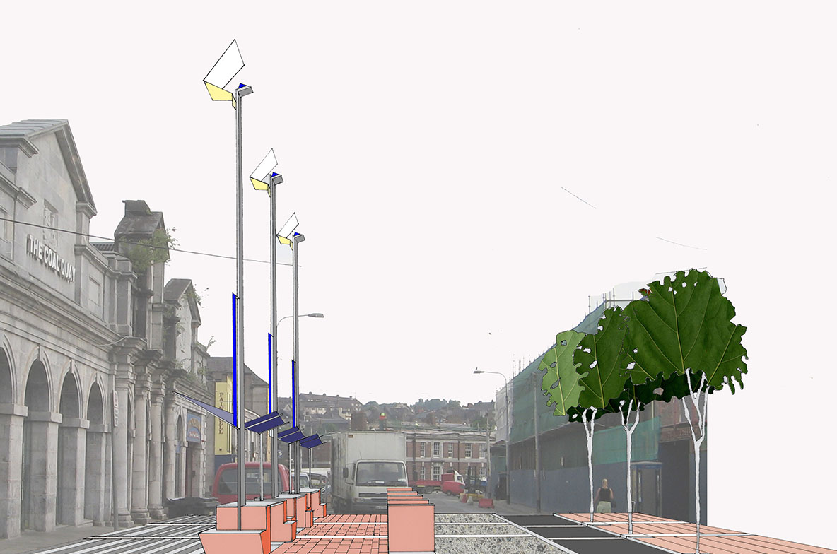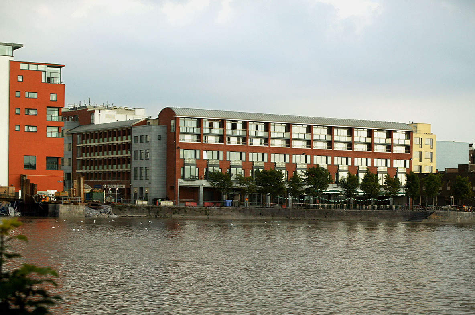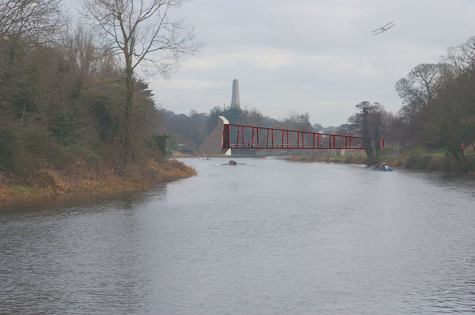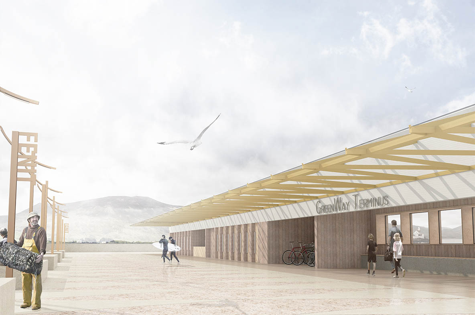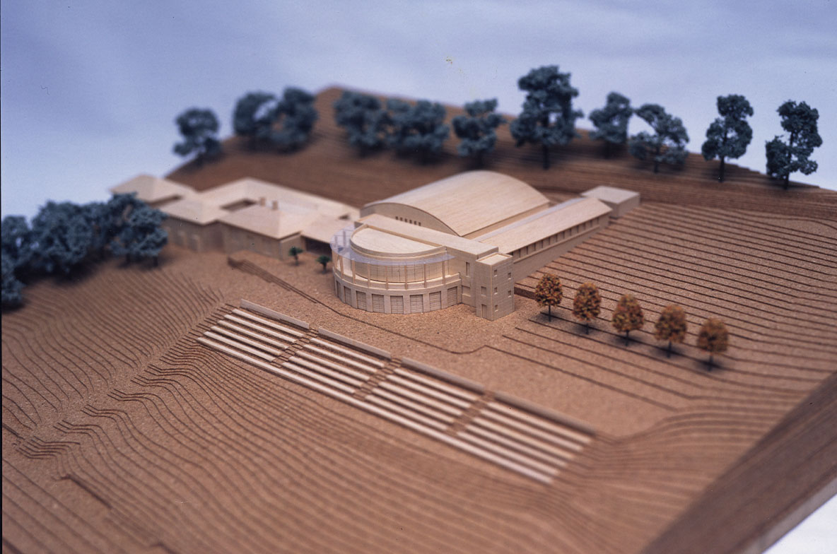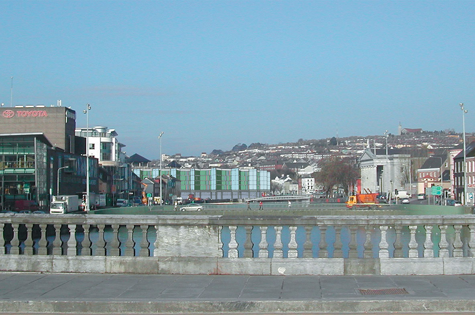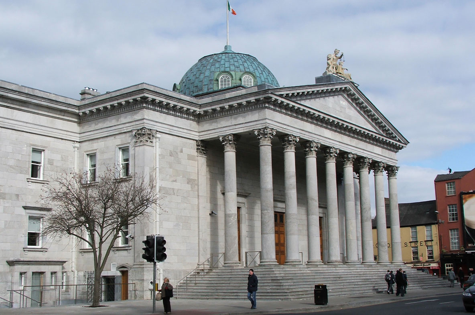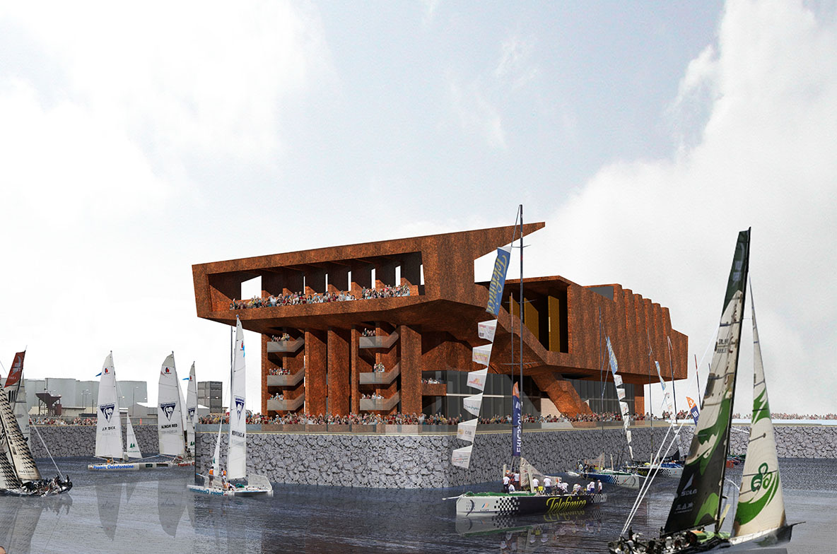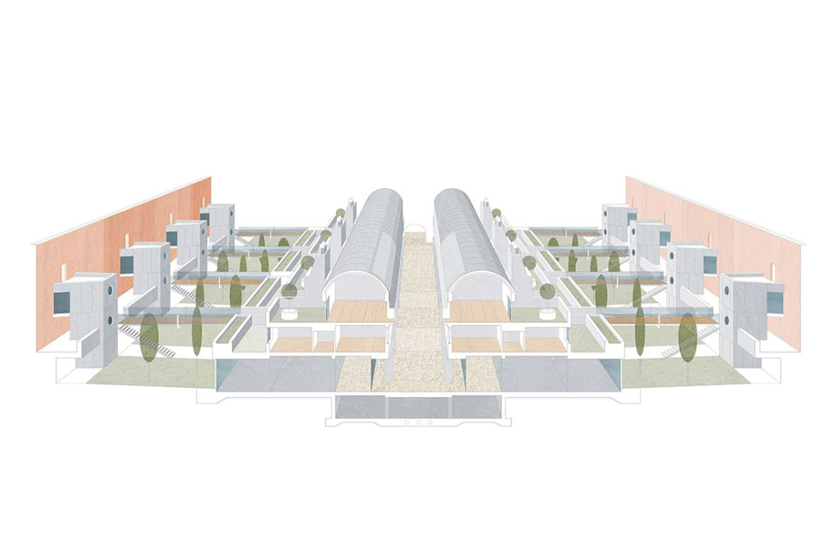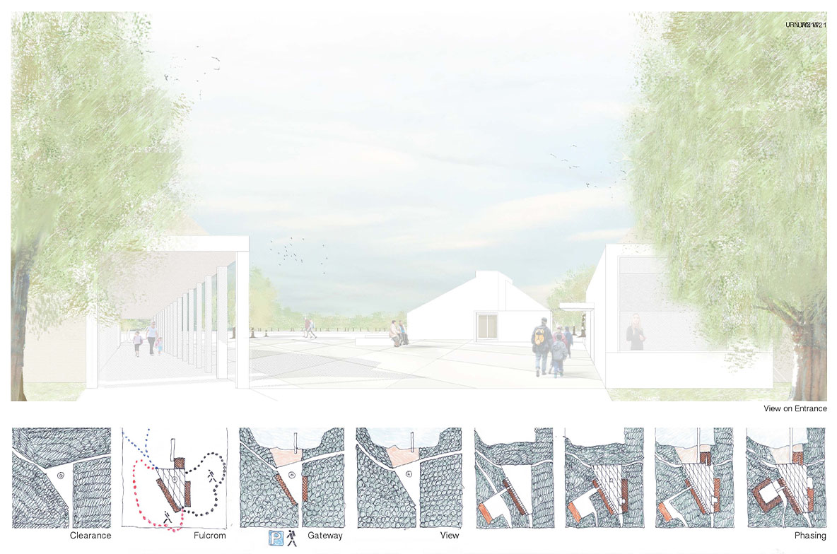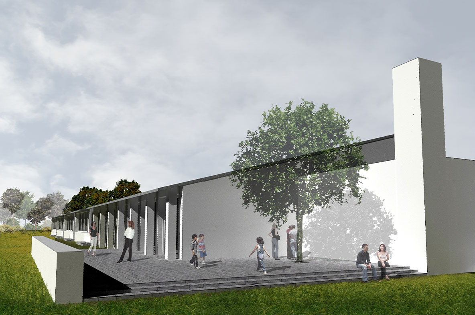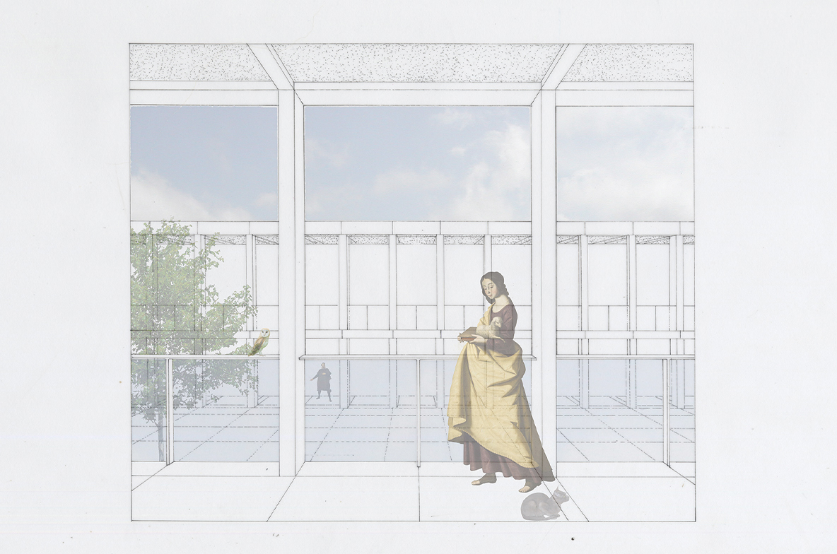Ireland House Tokyo
2019, Tokyo, Japan
“The art of creating, or rather choreographing, a piece of architecture in a city like Tokyo is akin to playing chess” Toyo Ito
The building will be a memorable landmark in the city, housing a sequence of interlocking volumes that accommodate the diverse functions required for the embassy.
The building section and volumetric form is generated by the precise constraints of the shadow study. Assembly/office/residential are vertically stacked in blocks; the plan too is arranged in 3 parts running parallel to the long side of the site.
Continue Reading
+
The entrance hall begins the ceremonial sequence of hall, stairs and events space that is the formal heart of the project. Overlooked by the timber-lined galleries of the office accommodation, the space provides direct access to the consular series waiting area and the interlock.
The service core, which contains all lifts, escape stairs, entrance lobbies and ancillary spaces. The office space which is a flexible suite of workspaces fully glazed to the northwest.
Finally, the two storey residence is placed on top of the entrance hall and service block, with access to a roof garden, a green oasis overlooking the city.
The stringent urban building codes yield gifts: 3 gardens, the sunken court, the walled garden with reflective pool and rooftop lawn with trees and terraces.






