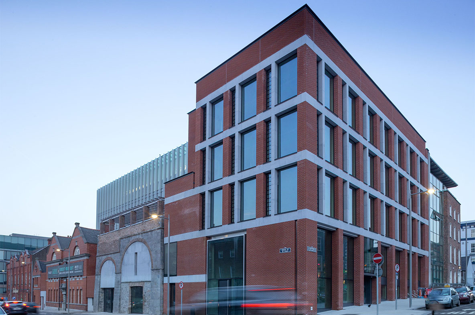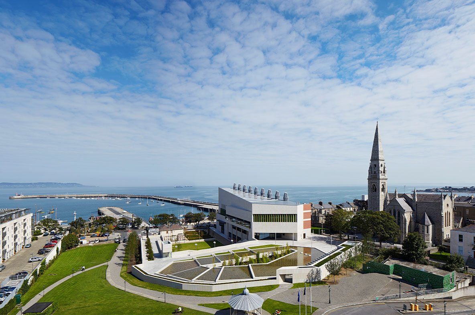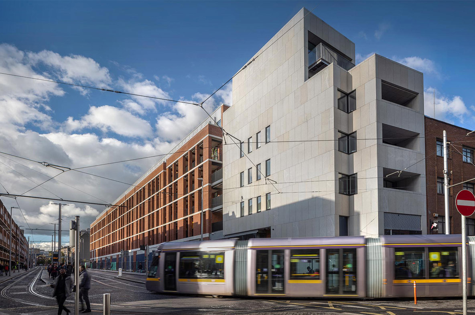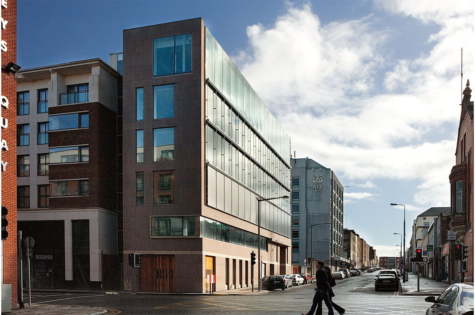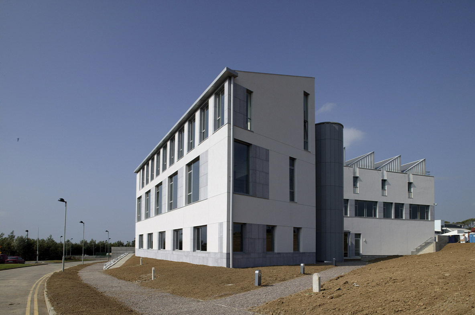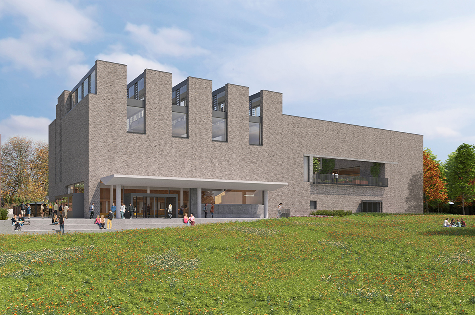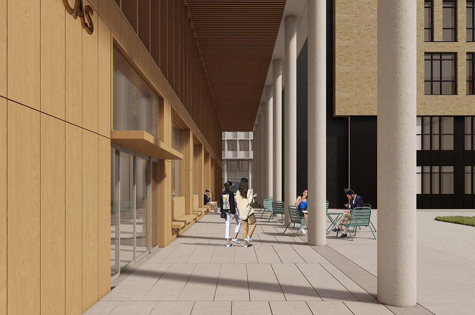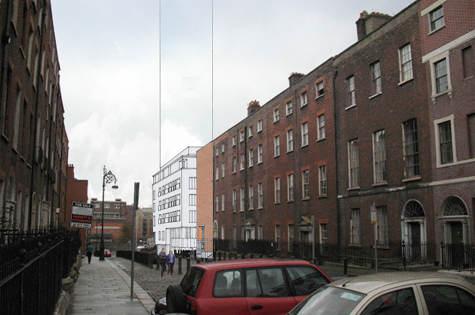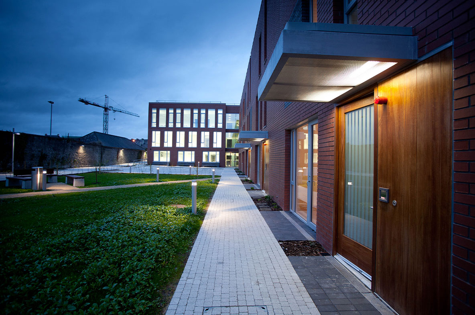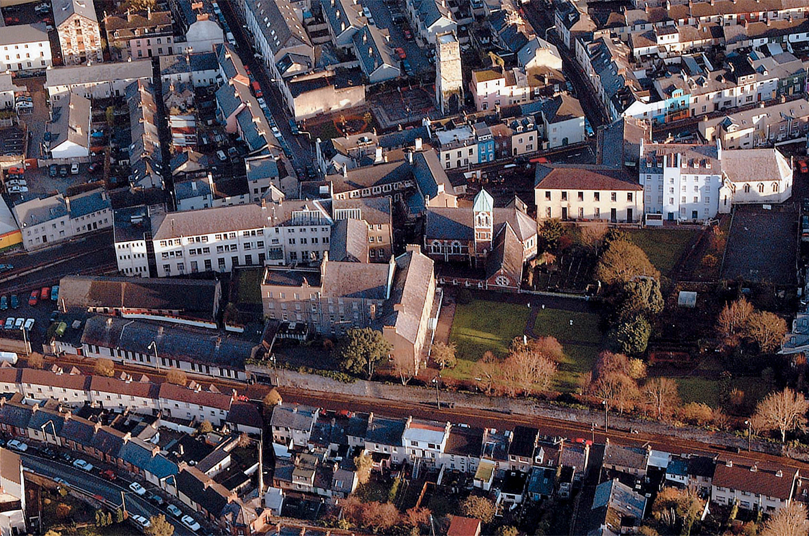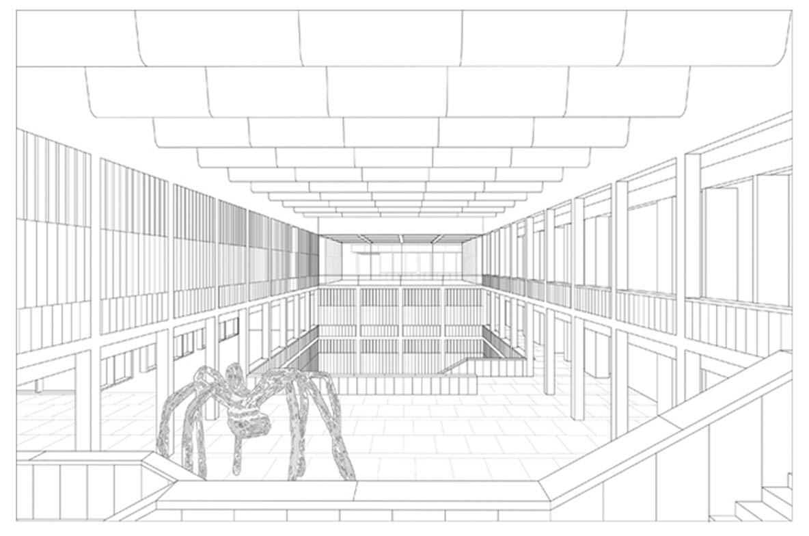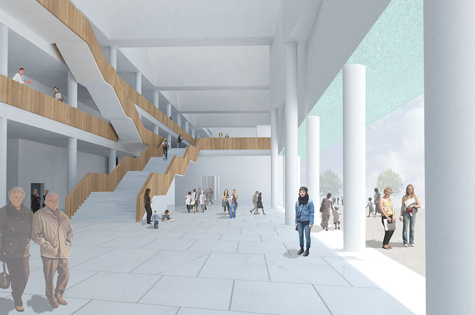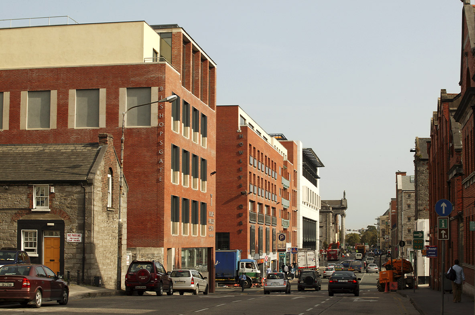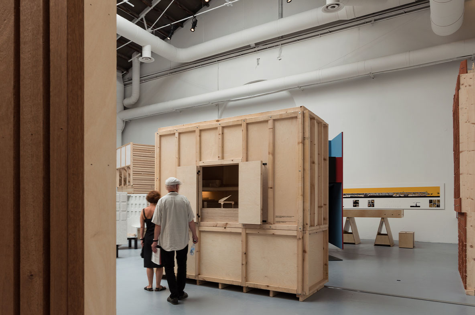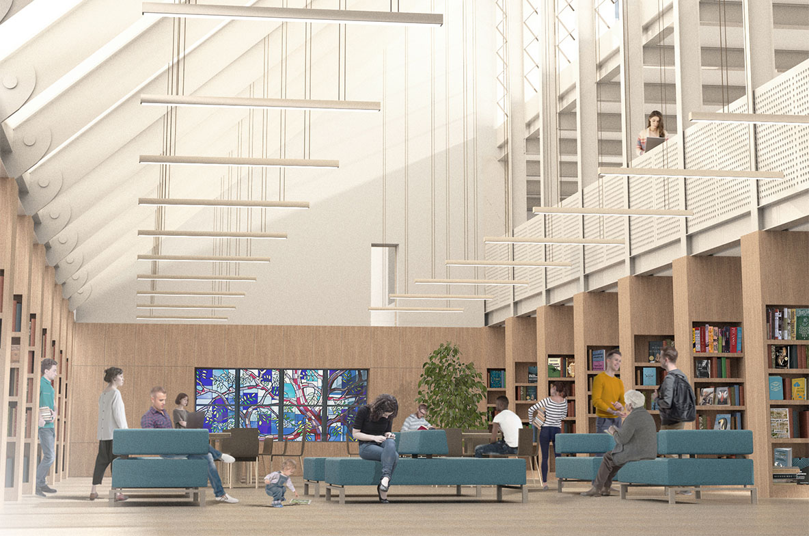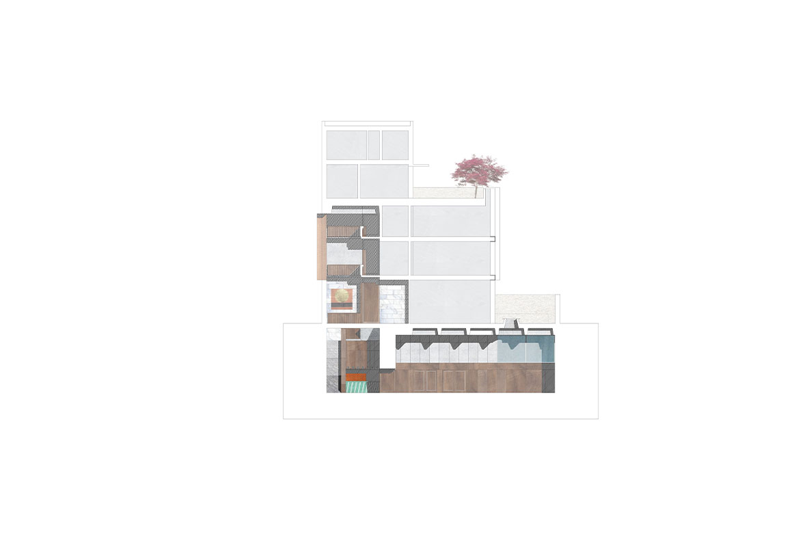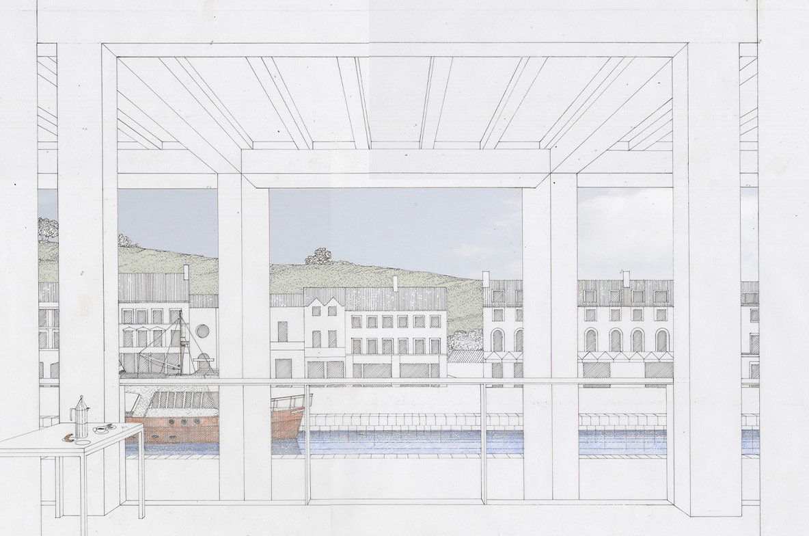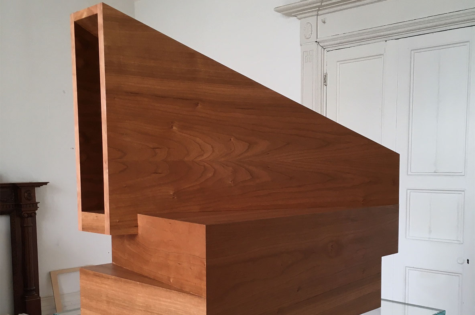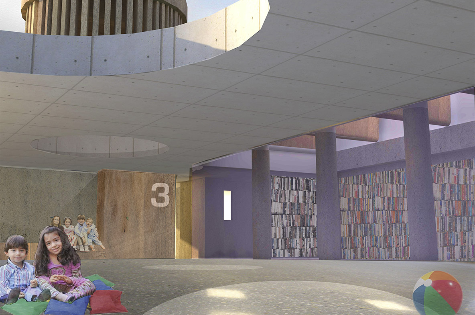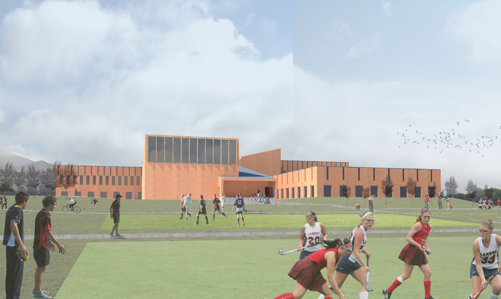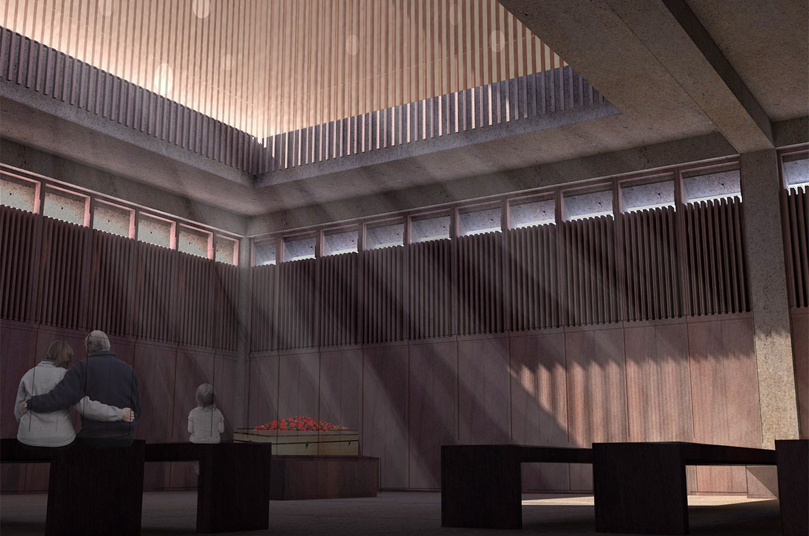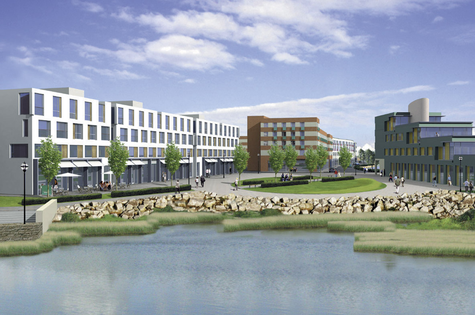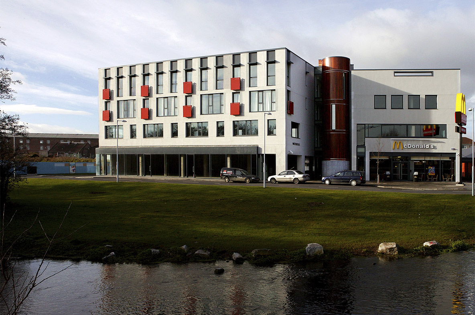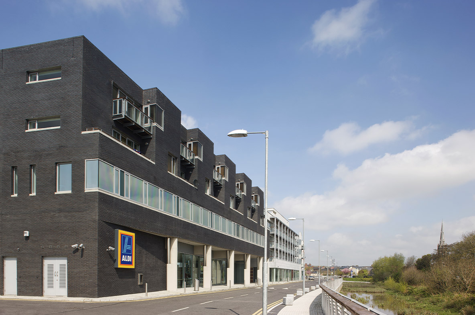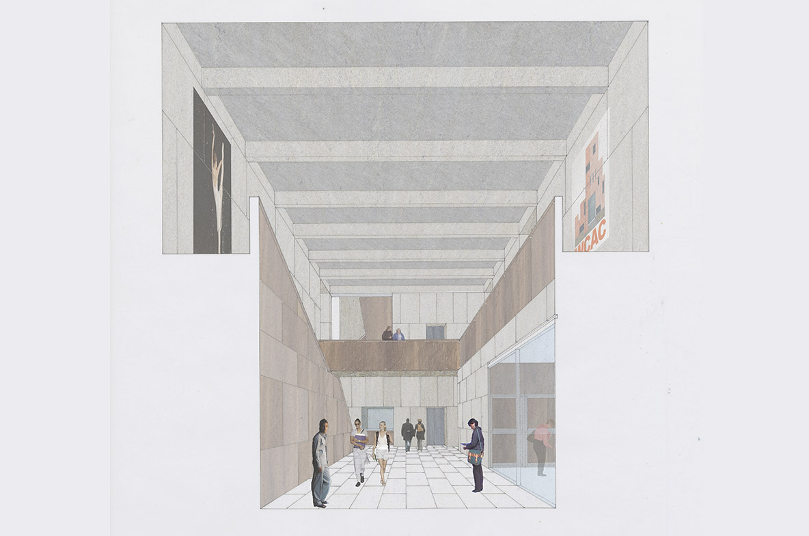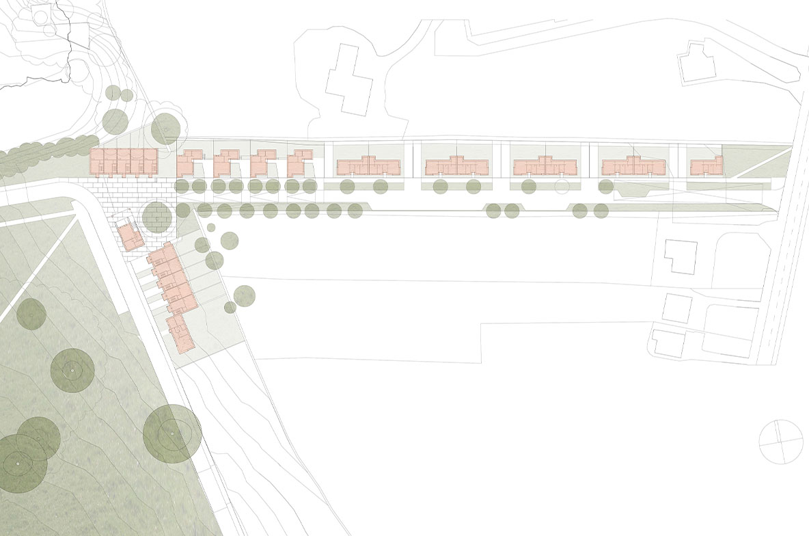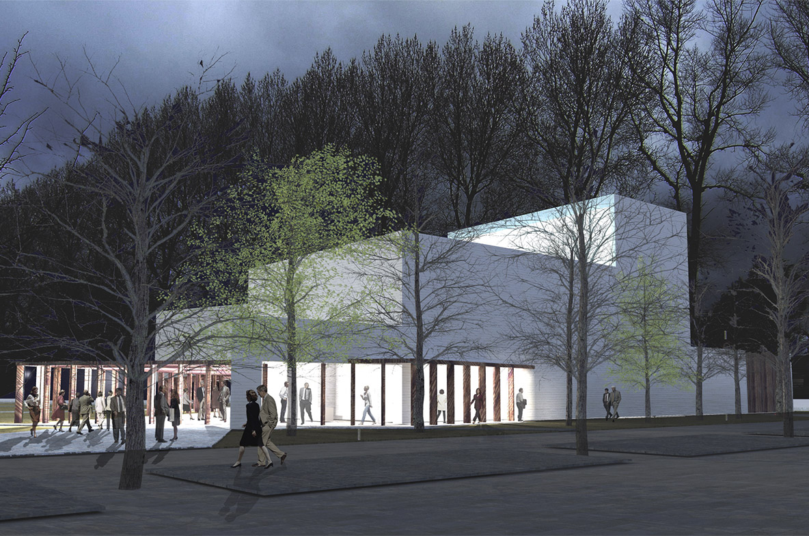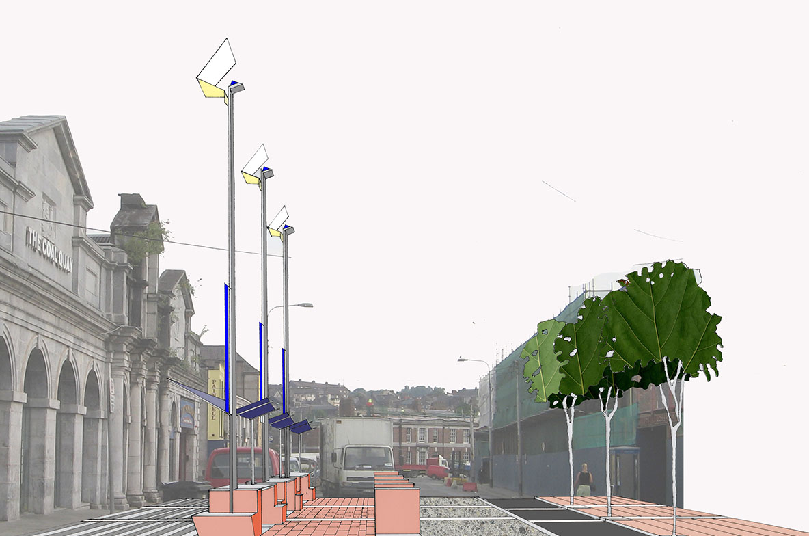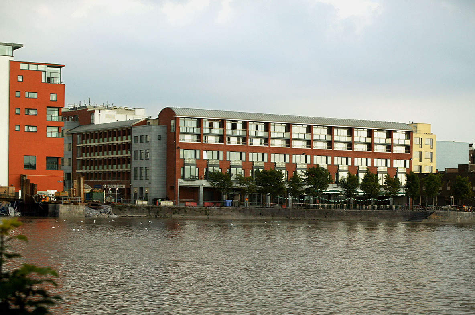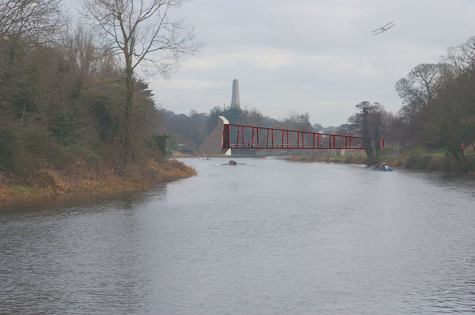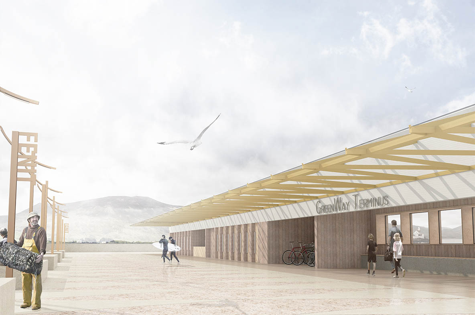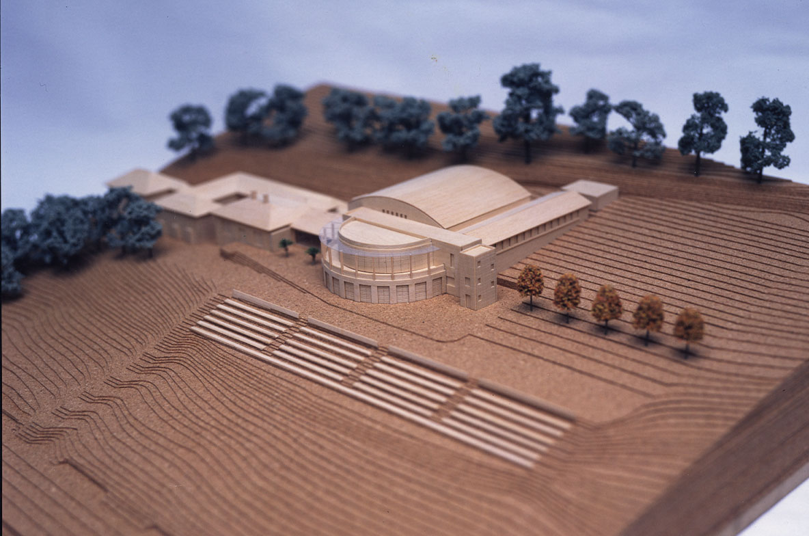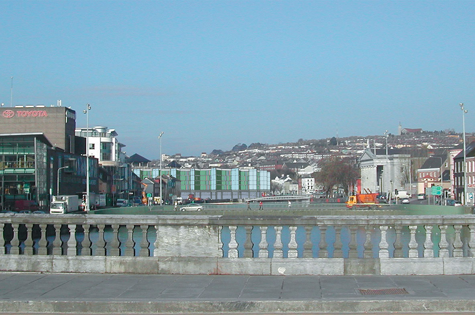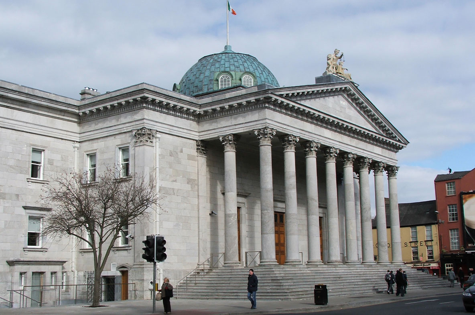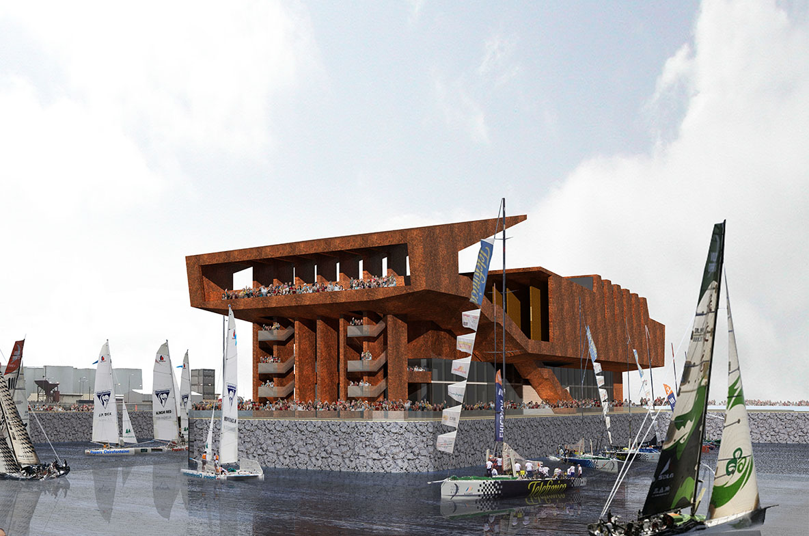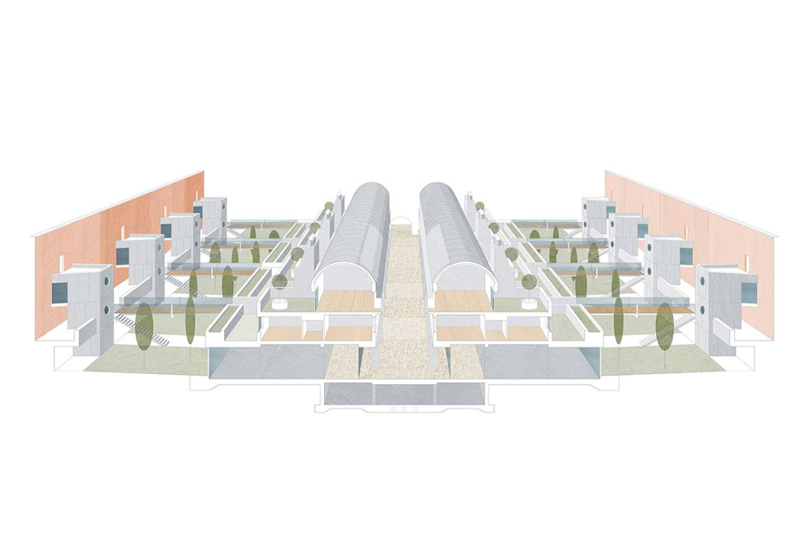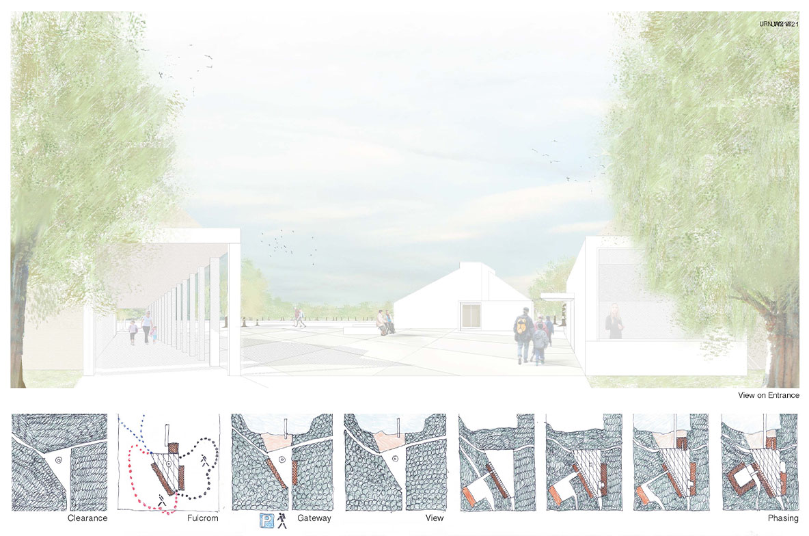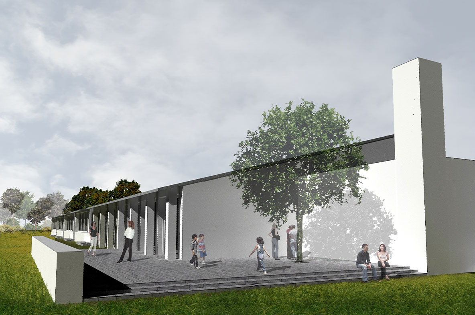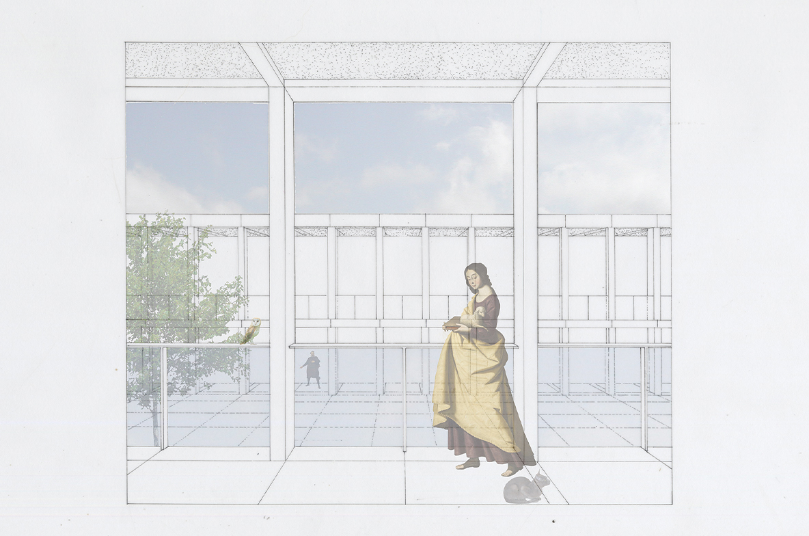North Cork Arts Centre
2018, Mallow, Ireland
Mallow Town Hall was rebuilt in 1930 following its destruction in reprisal for the famous raid on the Mallow Army Barracks in 1920. The previous structure had dated back to 1908 and according to the Irish Architectural Archive, had a number of uses from hotel to drapery store to town hall! Having served many decades as the town hall, the re-organisation of local government and abolition of town councils requires that a new use is found for this imposing building, which is a focal point in the town, closing the vista to O’Brien Street.
The robust construction, sound materials of stone and brick and generous proportions of the spaces and facades ensure that this type of town building is adaptable through time for many civic and commercial uses. The current demands of legislation, fire safety and accessibility as well as integration of modern services challenge the universality of these structures. As the building has already served as a civic building it is an appropriate strategy to adapt and re-use as a dynamic regional arts and community centre.
Continue Reading
+
Our design approach was to establish clarity of intent and execution that seeks to understand the intrinsic character of the building and in so doing to release its potential.
The key task is to understand the centre as a place where events may happen, but also as a systematic process that underpins and enables the movement of people (and services) between back of house and front. This firstly requires the realization of a clear circulation strategy, both for front of house and back of house, to ensure smooth working of the facility. Secondly a services strategy that is feasible and pragmatic must be devised. A significant portion of the budget could be expended in the provision of infrastructure: new services and associated builder’s work. A robust strategy will need to be developed to adapt the building and provide new facilities suitable for current expectations in terms of performance and comfort. The design strategy for the building will be driven by a number of end user issues that require an integrated approach to the design of spaces and services. The provision of flexible and adaptable spaces that may be reconfigured over time is a key consideration, particularly for this phased development. The building spaces should have a clear and legible volumetric organisation that facilitates reconfiguration of uses over time as needs change.






