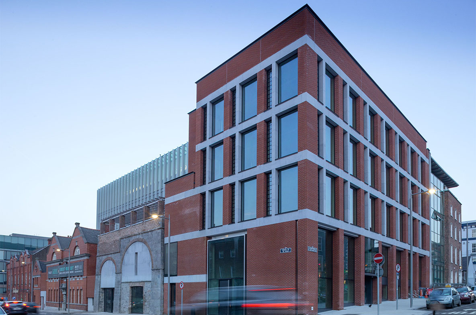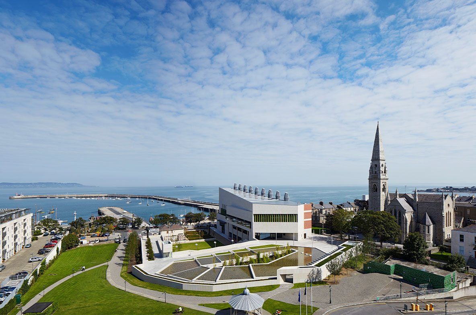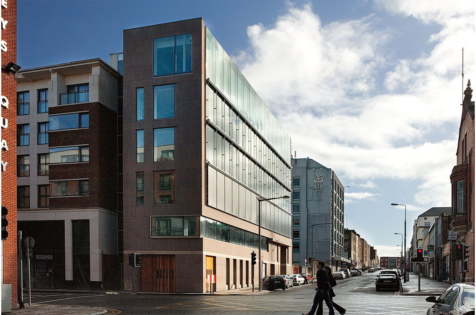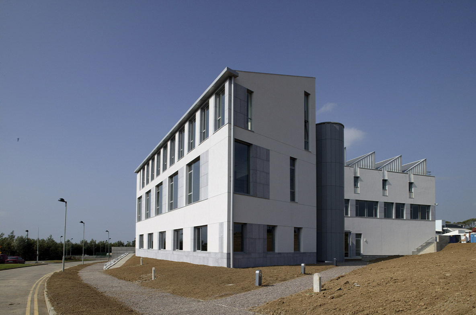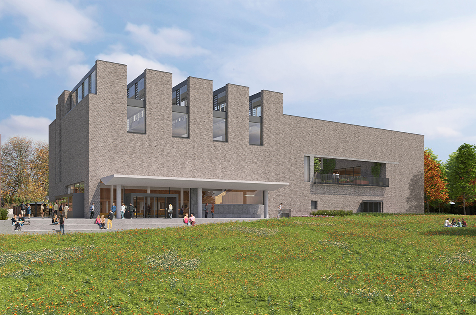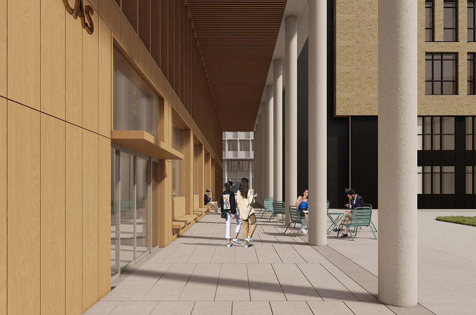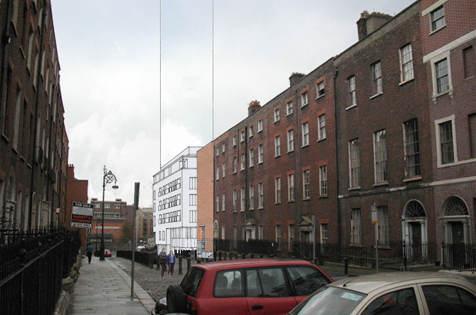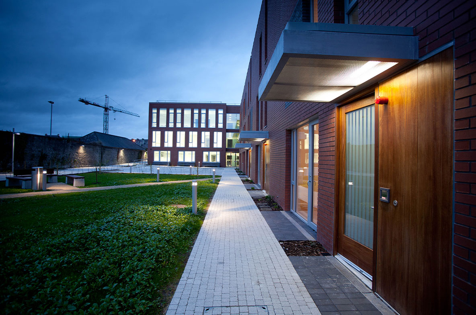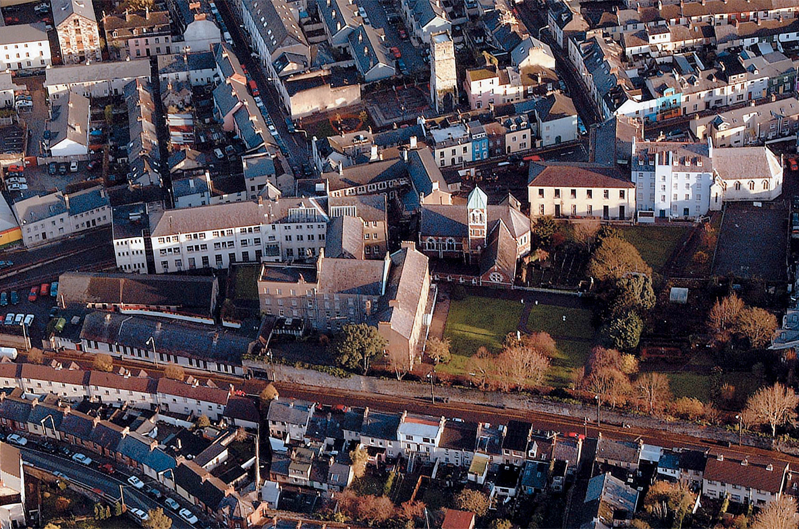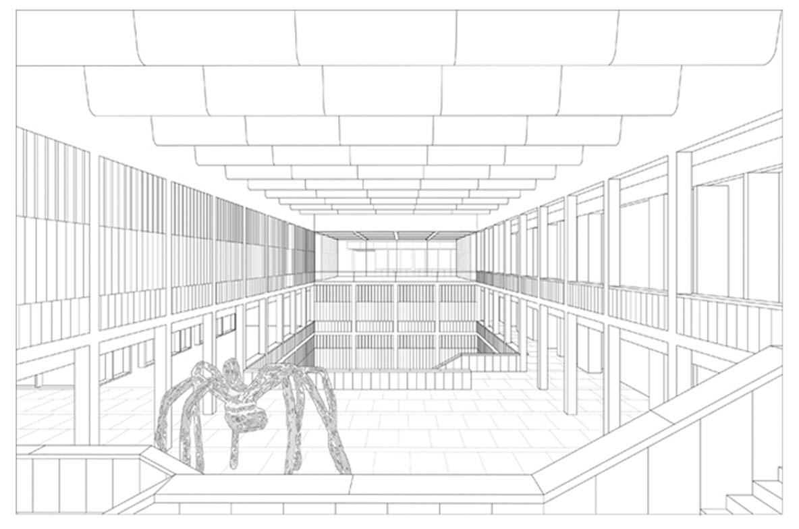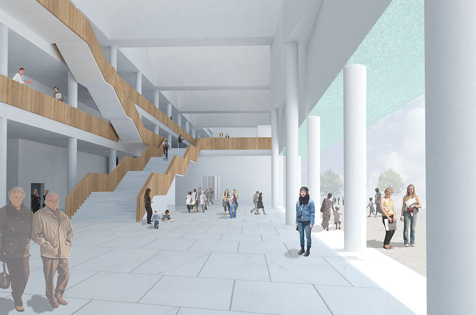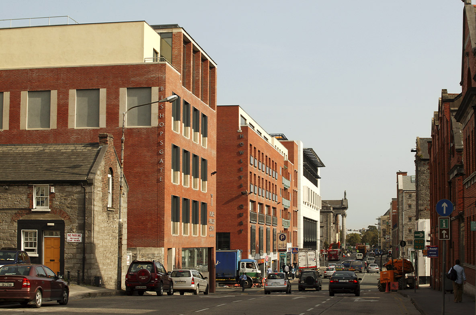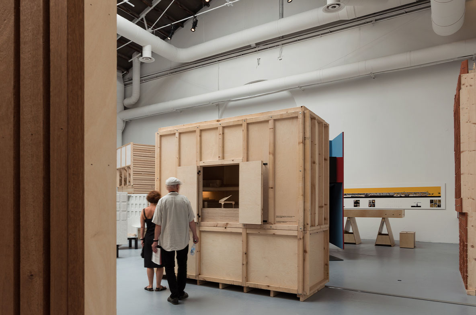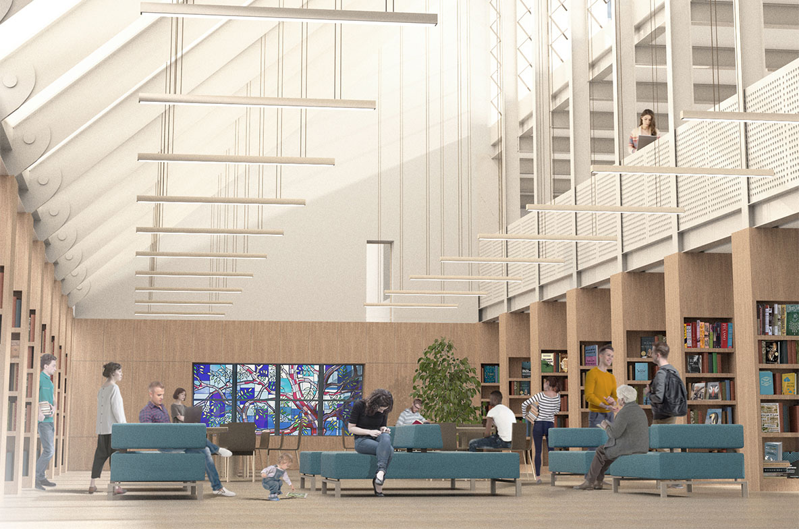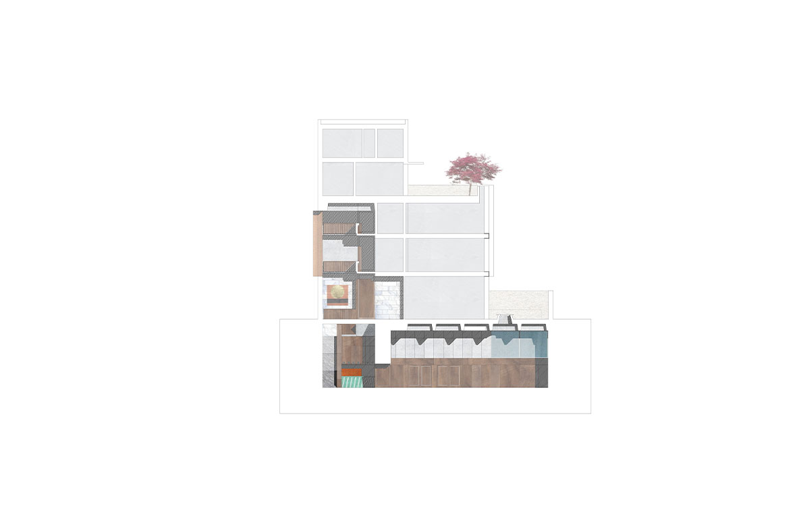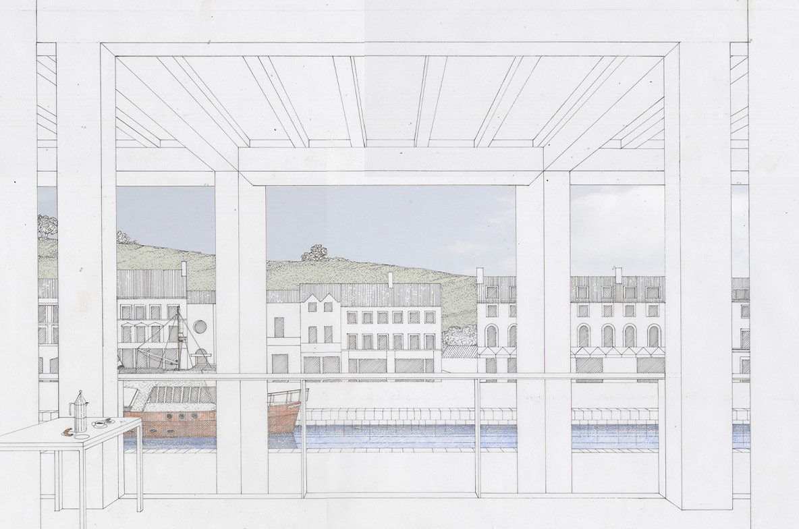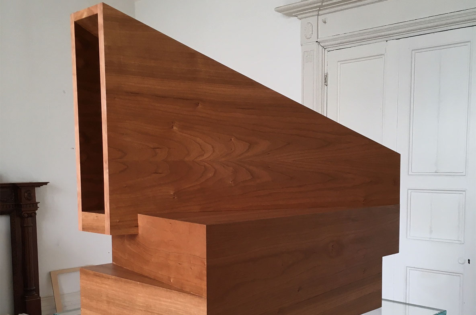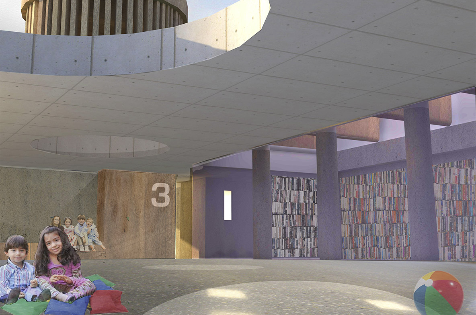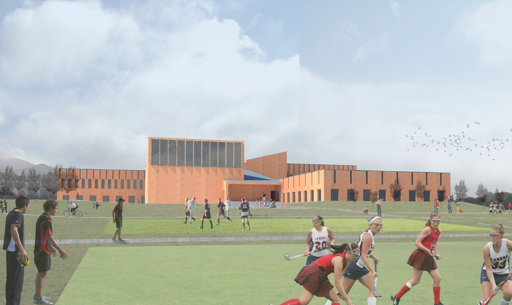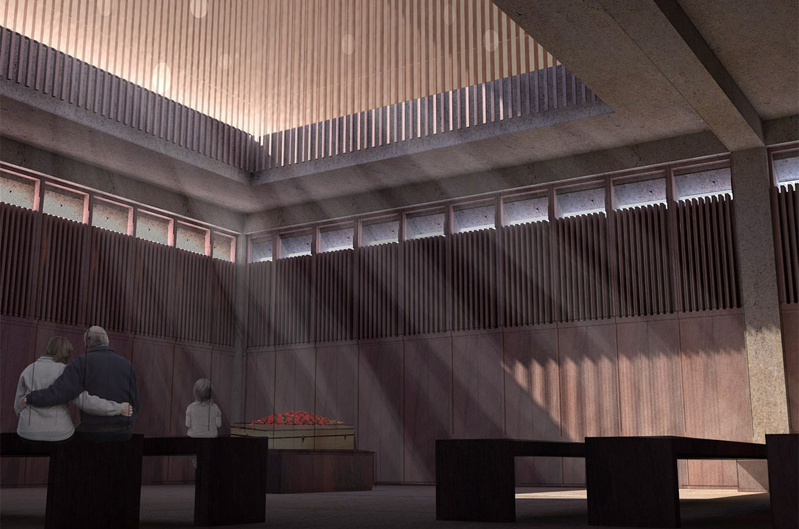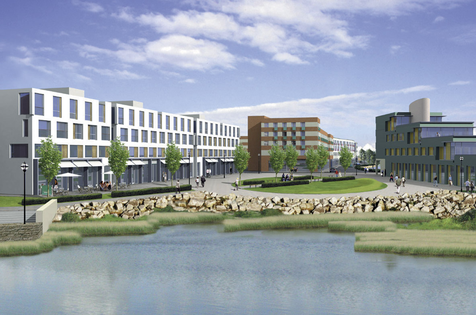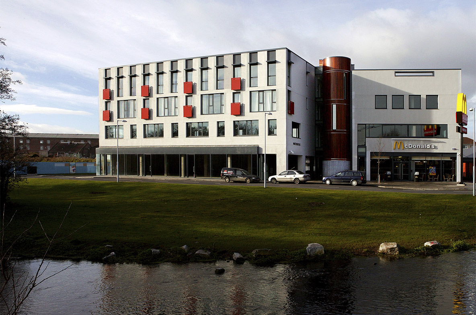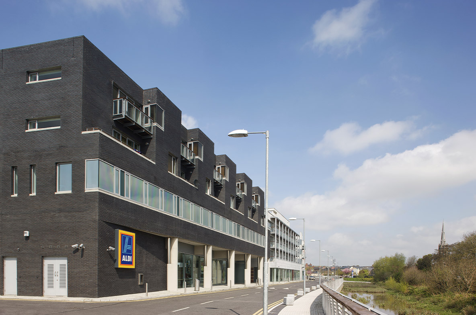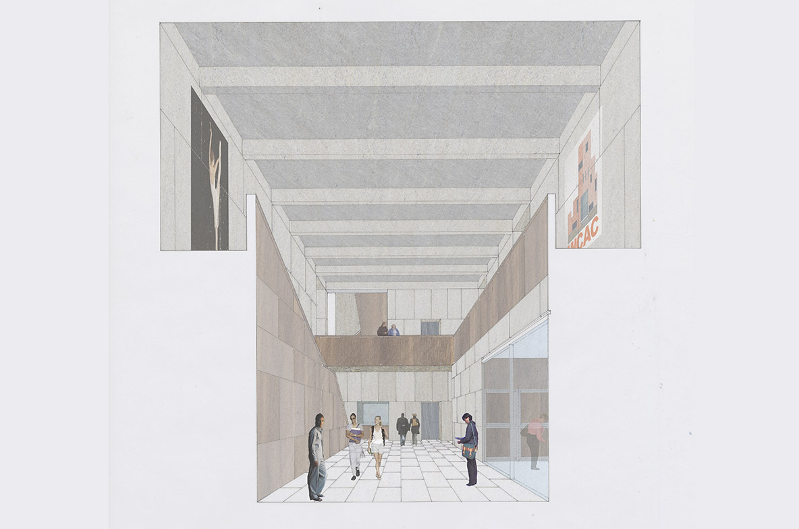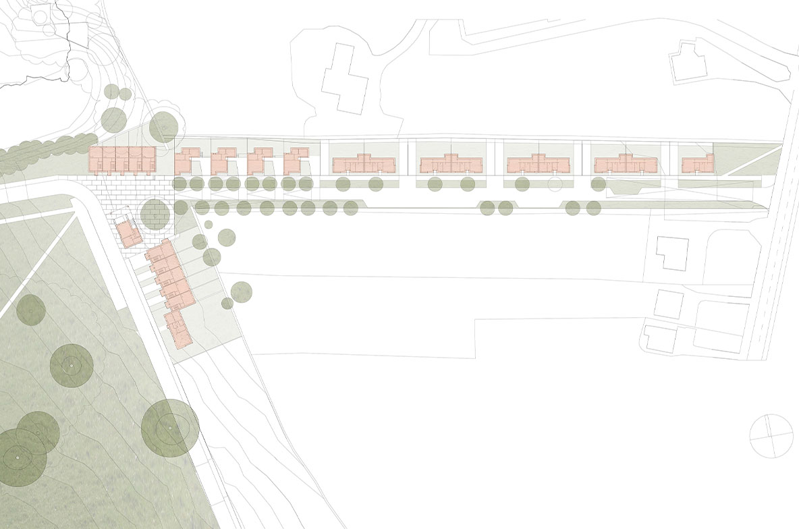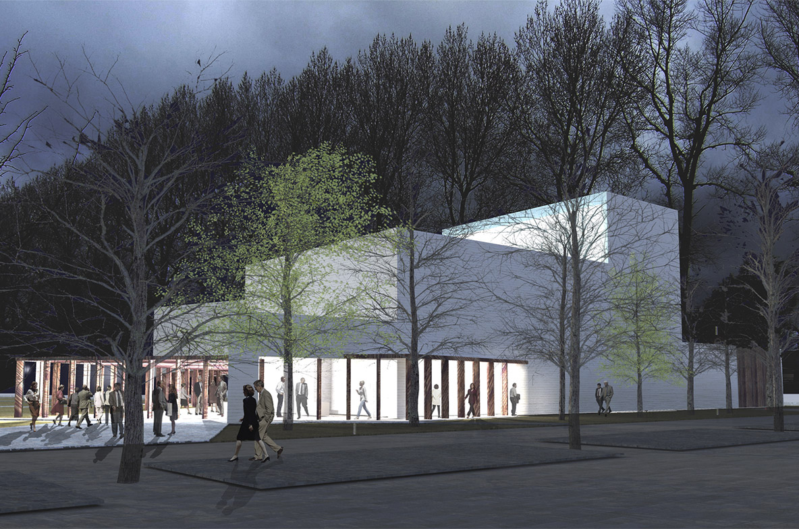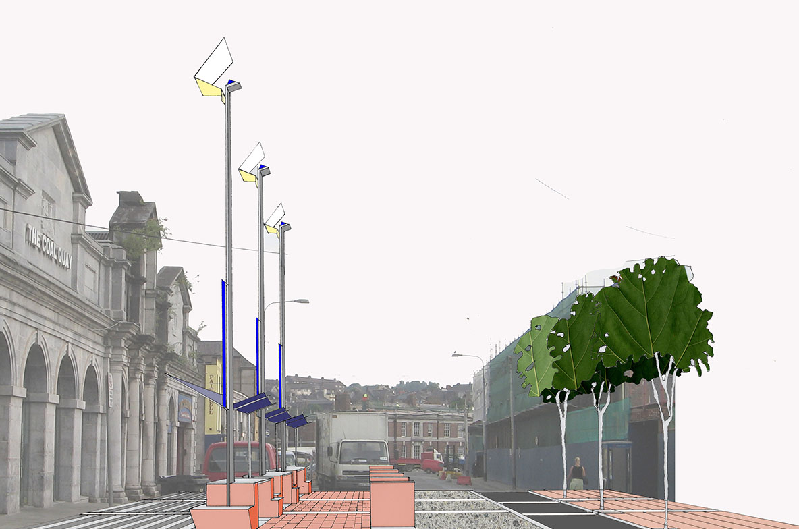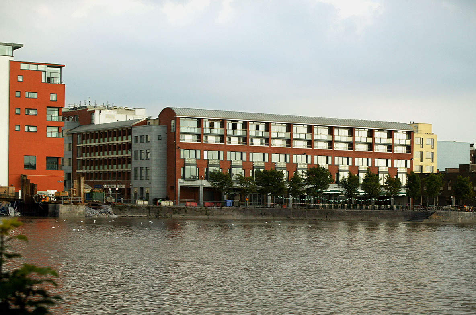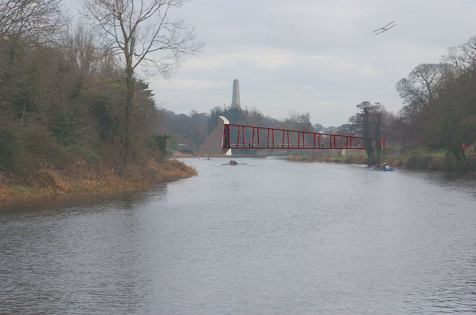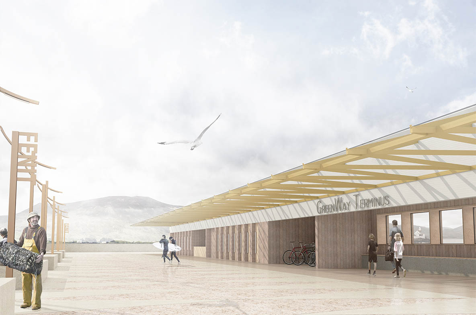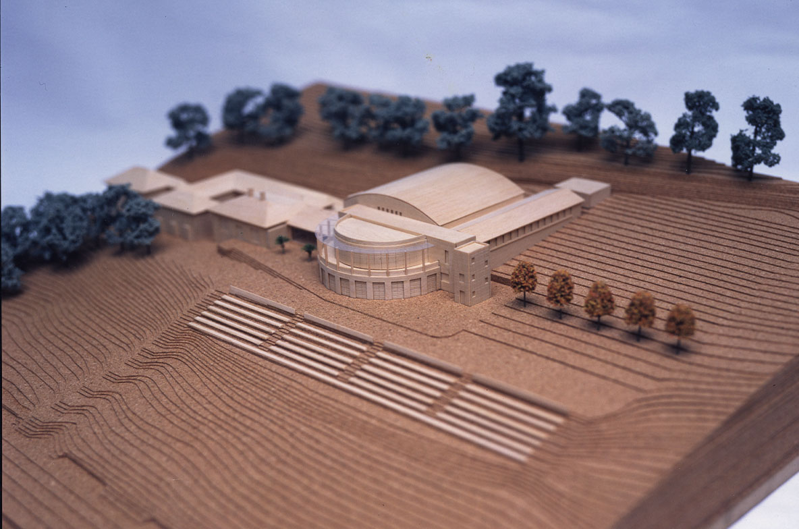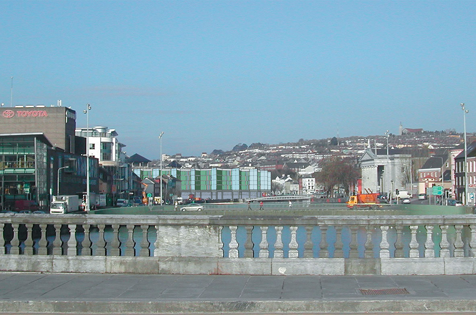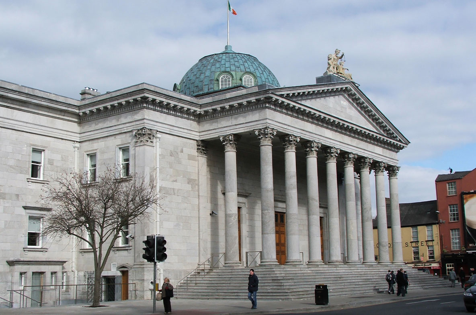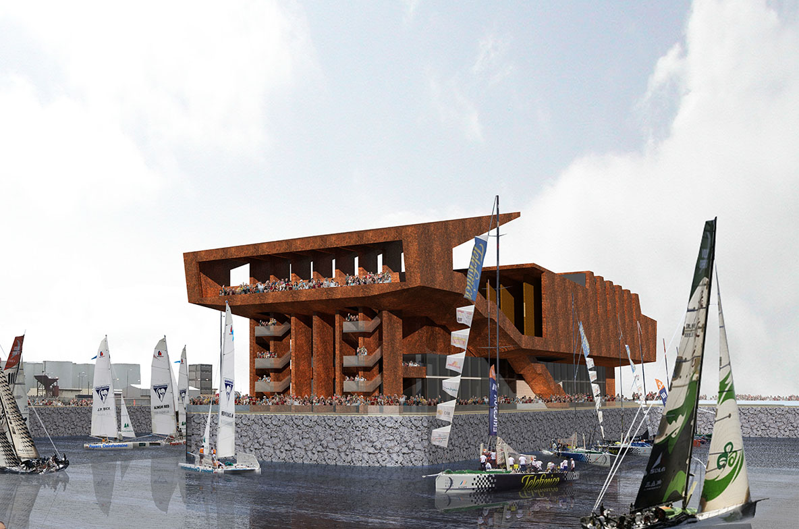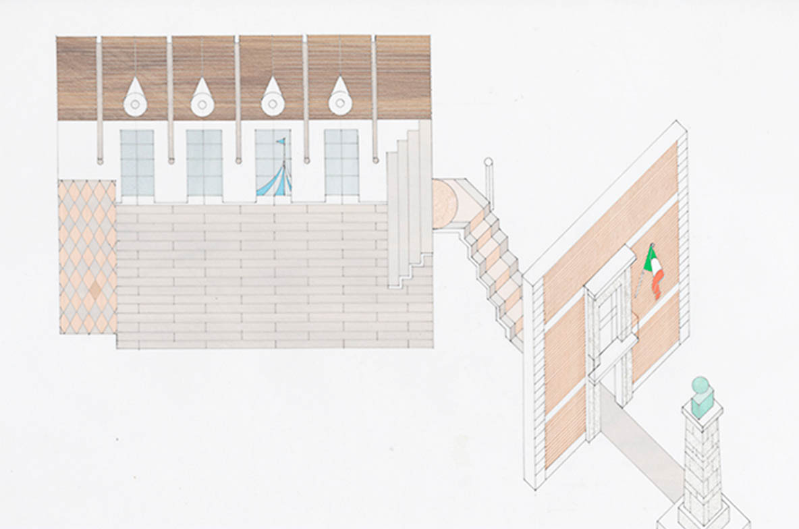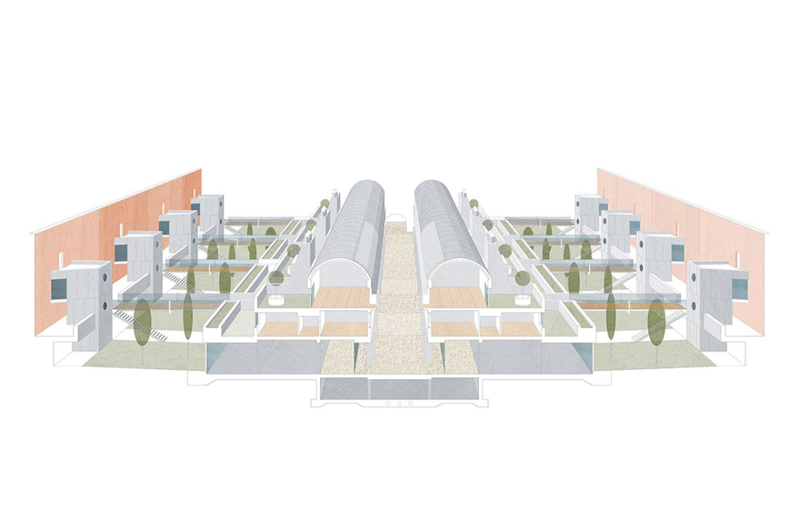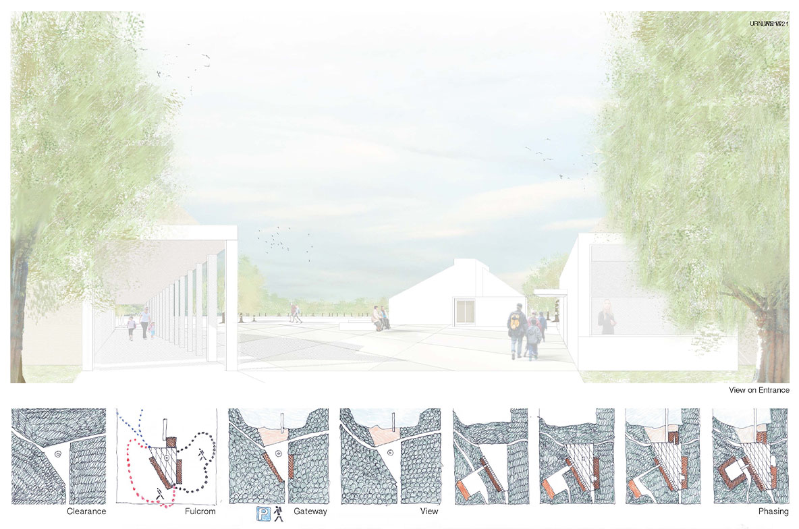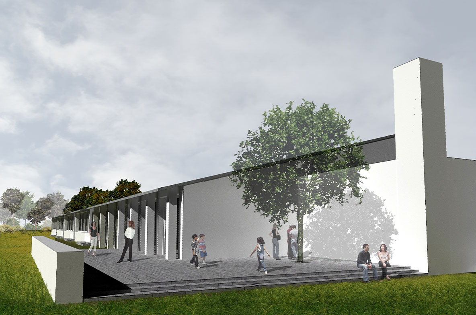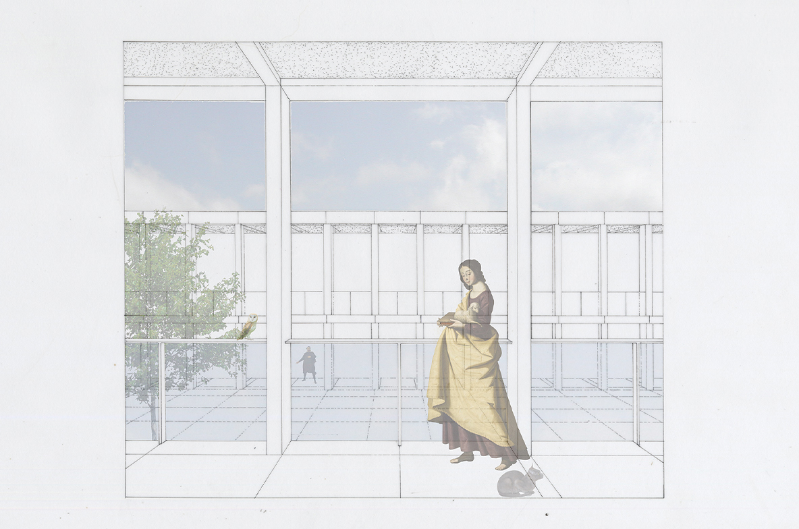Dominick Street Regeneration Project
2022, Dublin, Ireland
Joint Venture with Denis Byrne Architects
The site is located on part of the previous Dominick Street flats complex on the east side of Lower Dominick Street, Dublin 1, at the junction with Parnell Street. The Georgian street typology informs an understanding of the city as an integrated entity that includes monuments and focal points structured by a dense weave of the ordinary stuff, the places where people live and work. It is the Georgian house’s clear connection and role as definer of external space that has ensured its survival. The masterplan strategy for this project builds on this tradition and seeks to reinstate the historically well-defined character of Dominick Street as both place and conduit to the cultural heart of the city.
The Georgian skin is concerned with proportion, scale and rhythm. The primacy of the façade as an encloser of urban space overrides the expression of use inside. The material aesthetic is informed by the use of brick, which governs the scale and detailing of the façade. We have reiterated the street face as a brick skin. This skin has been articulated at the upper residential levels to give a depth to the facade that encloses a continuous balcony on to Dominick Street. This provides an acoustic and visual barrier for the apartments to the noisy street below.

















