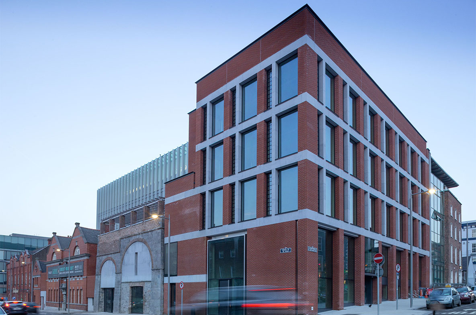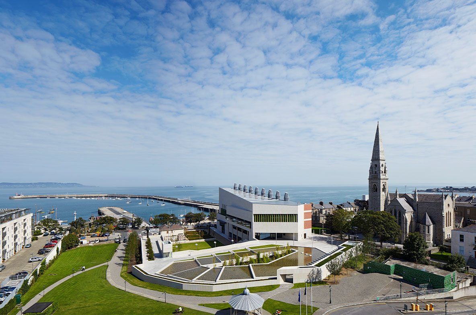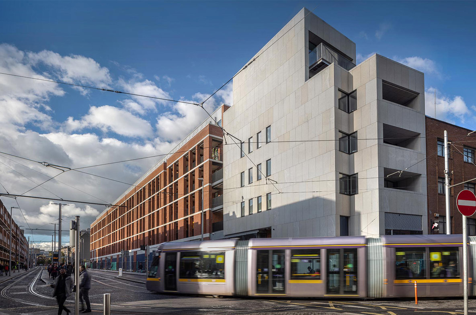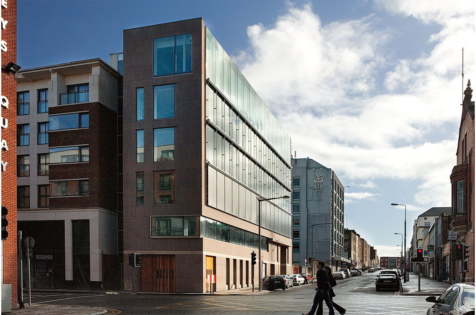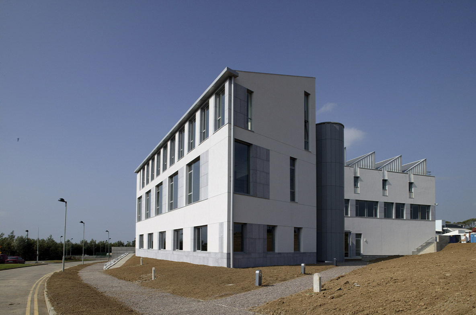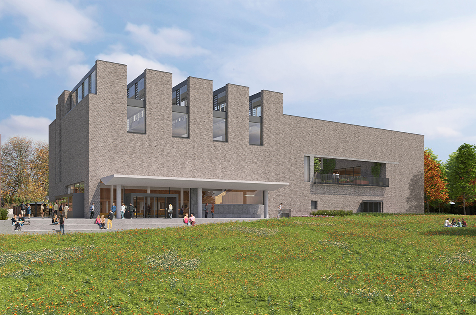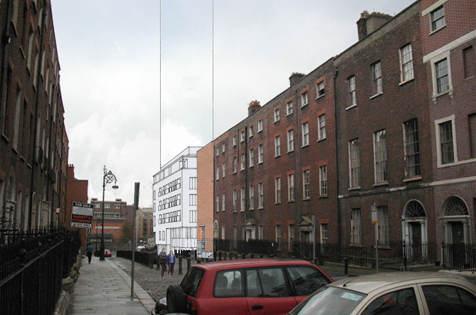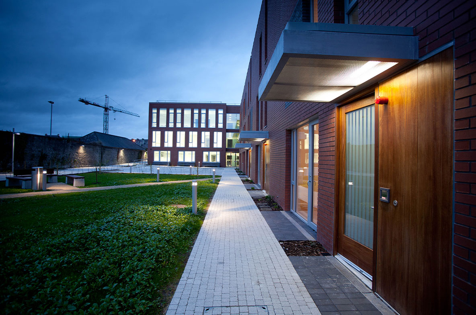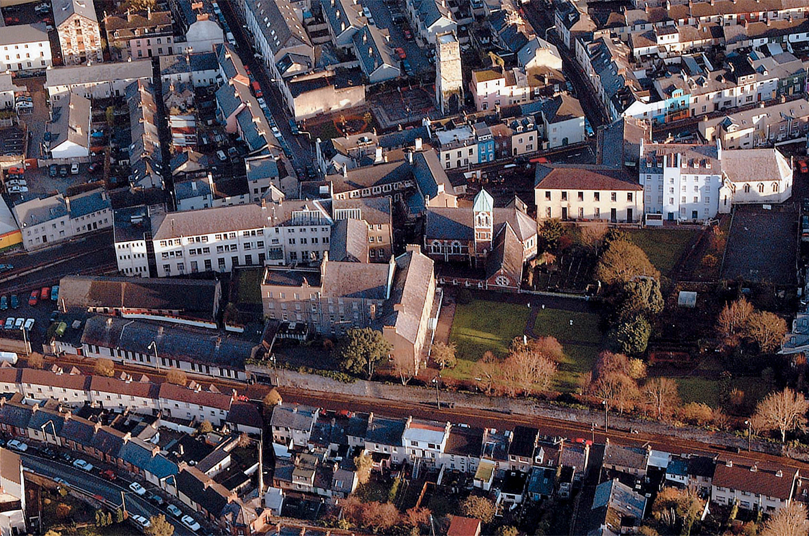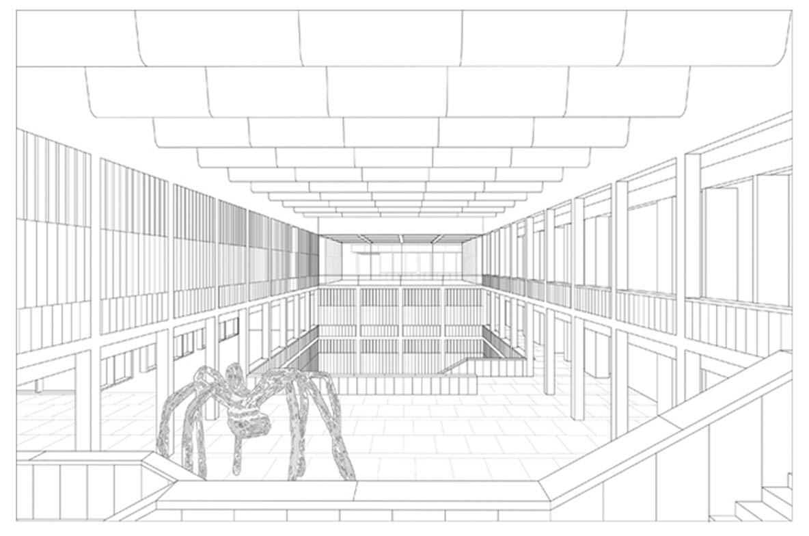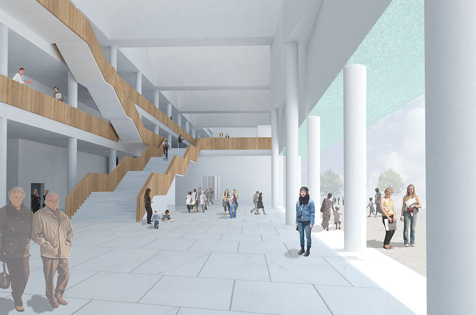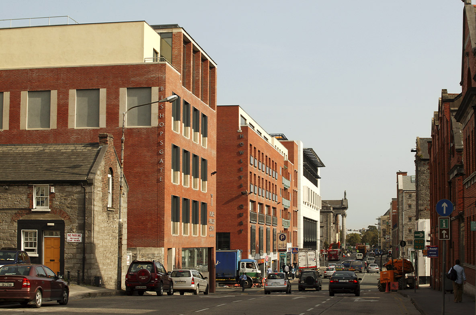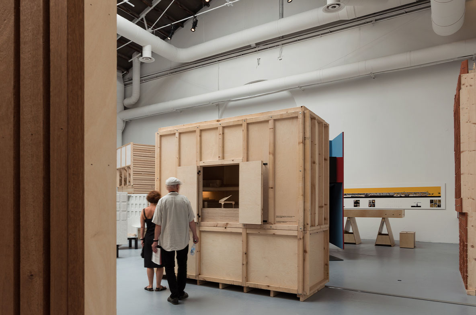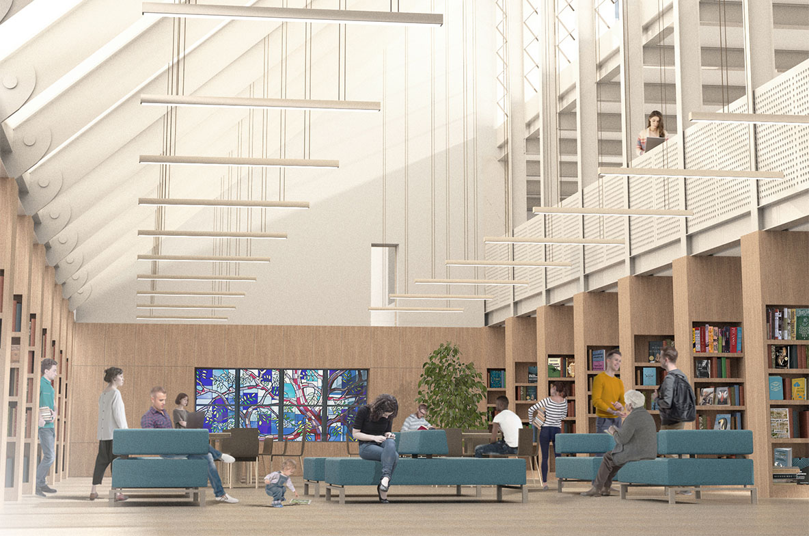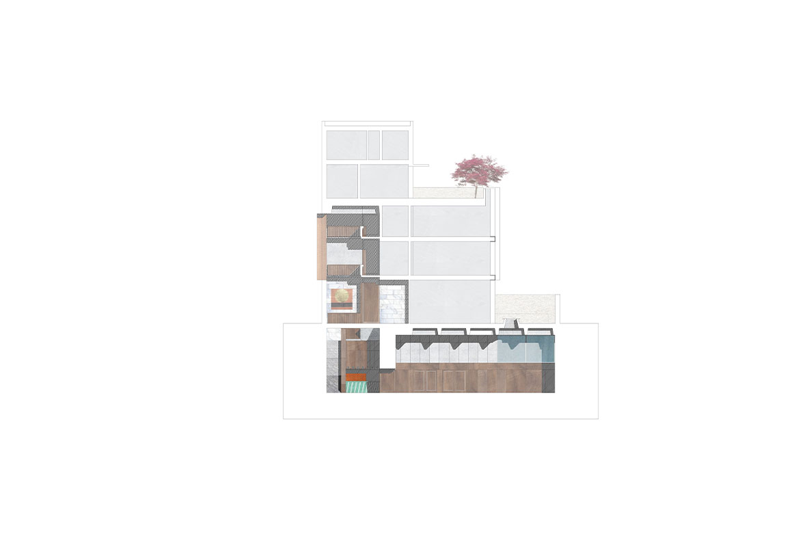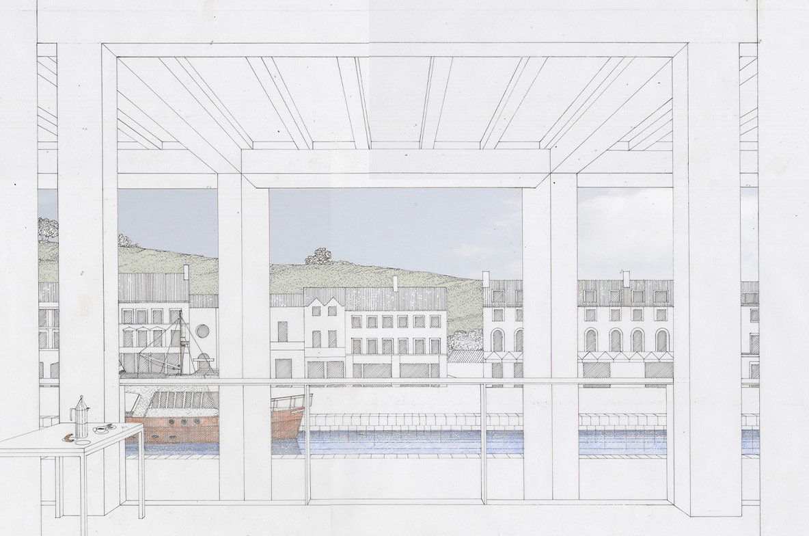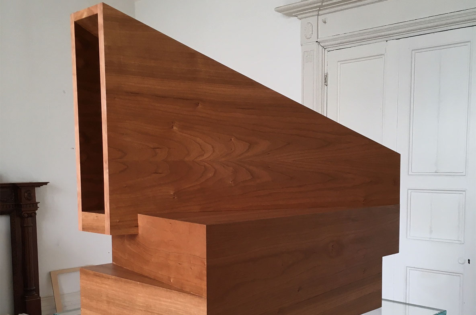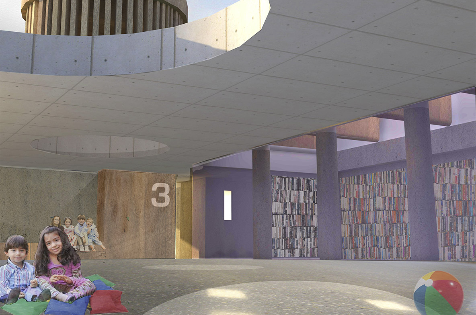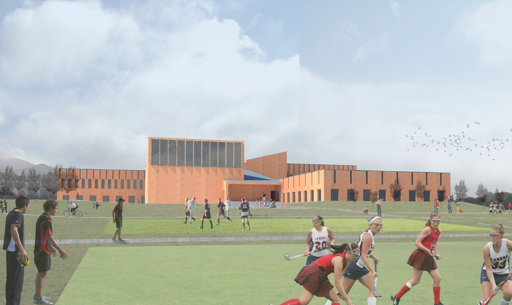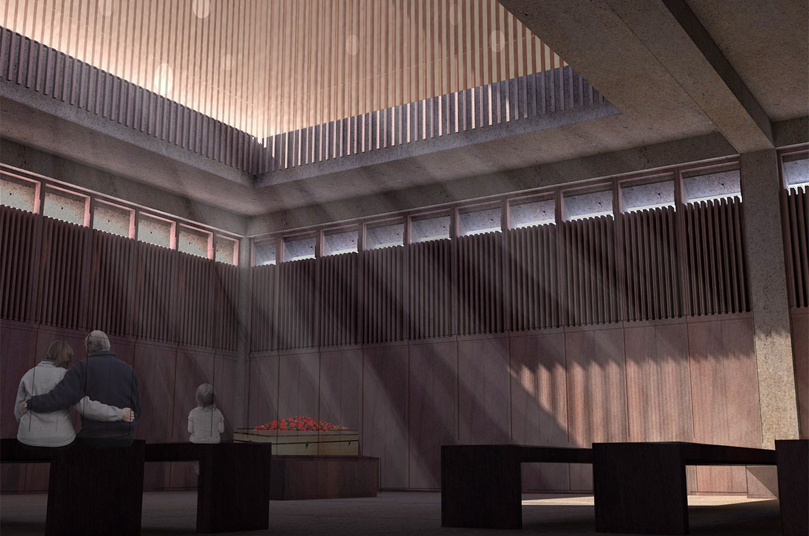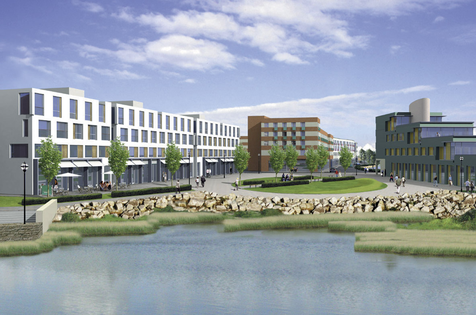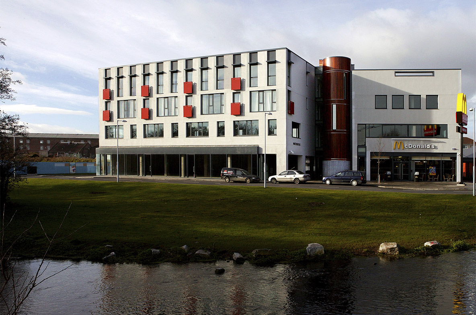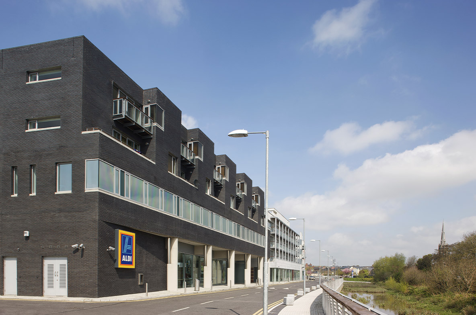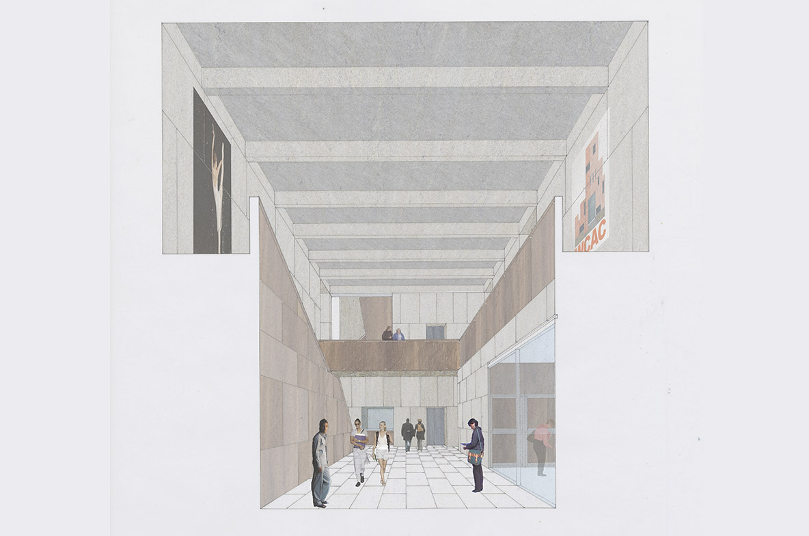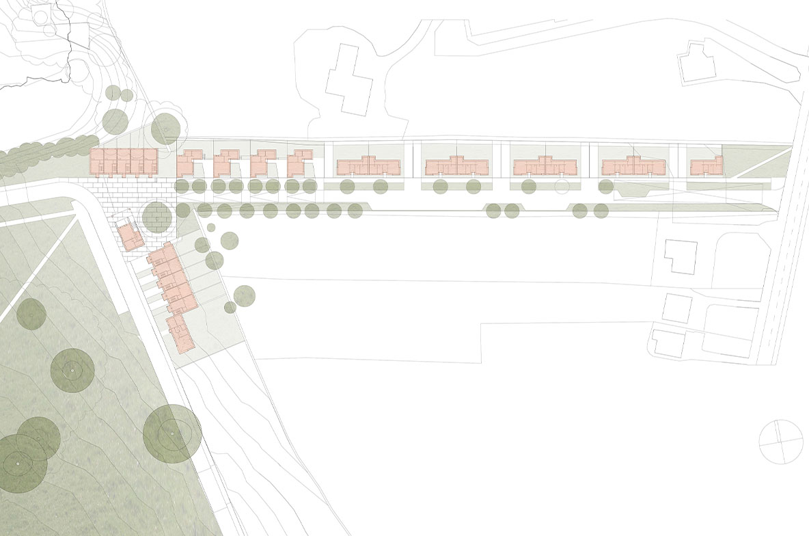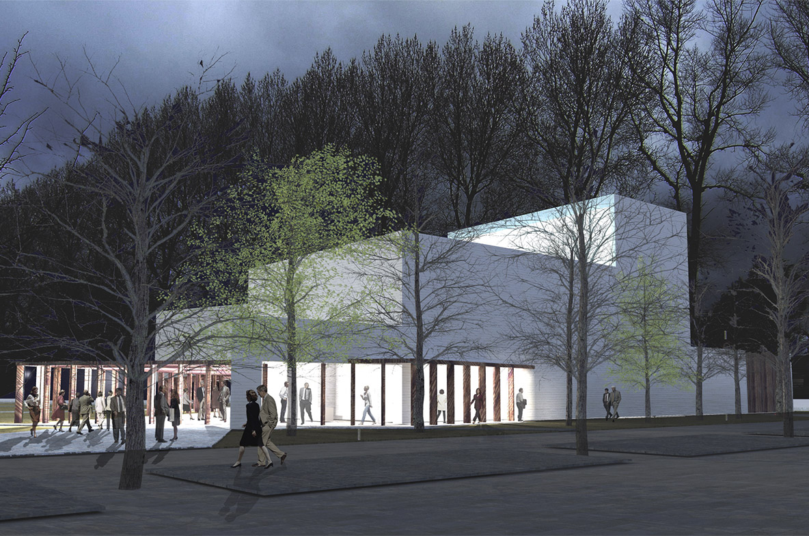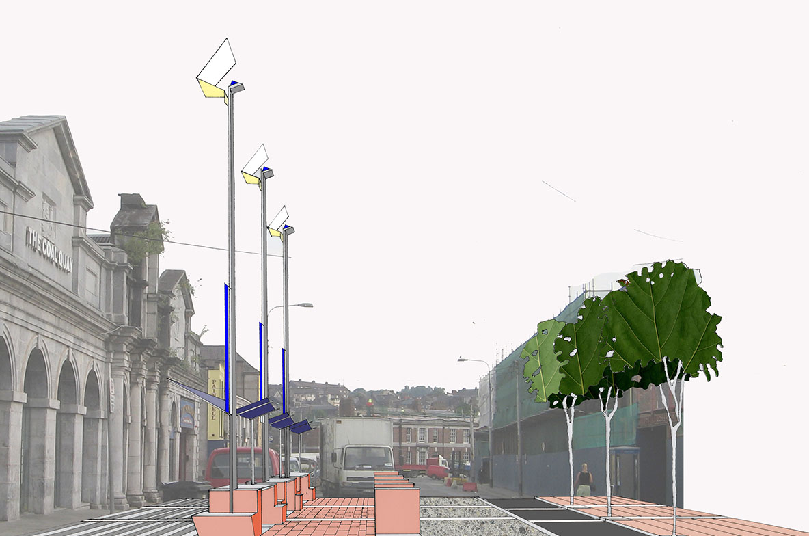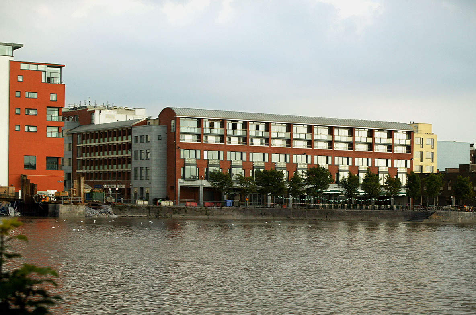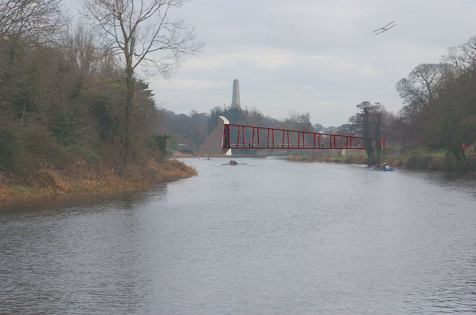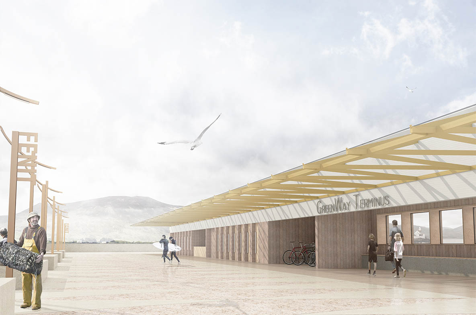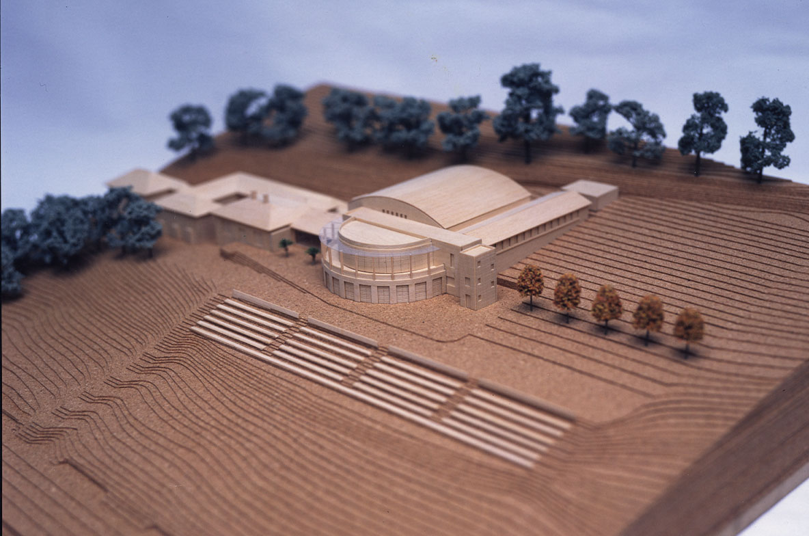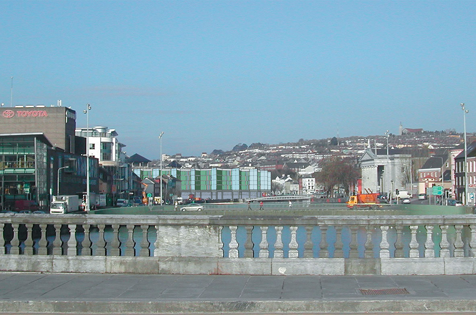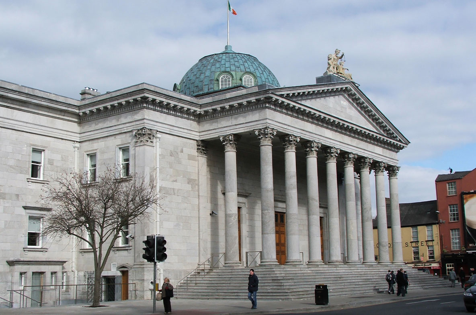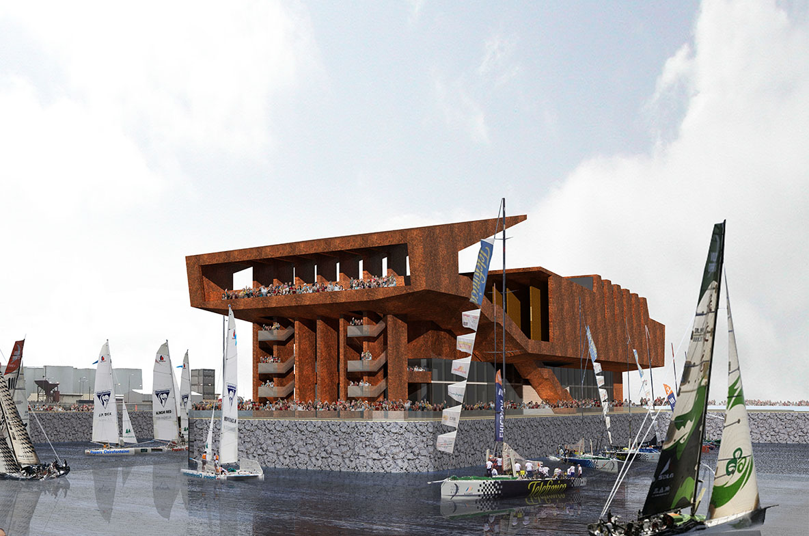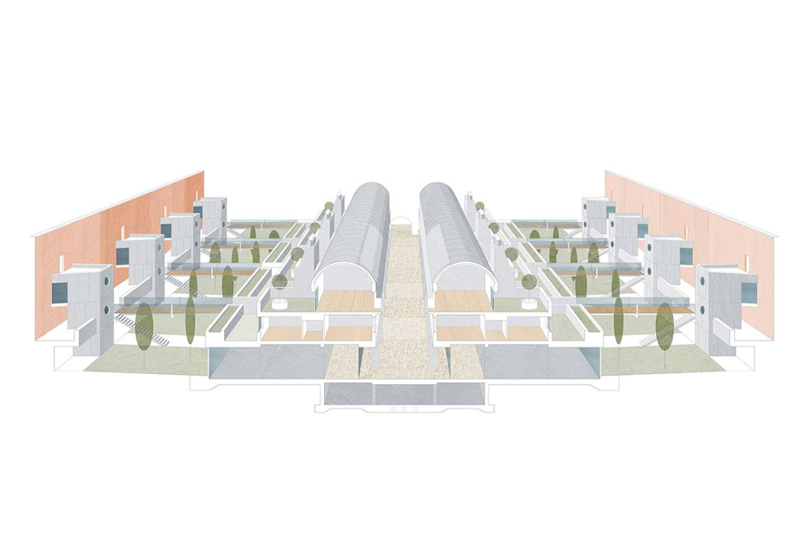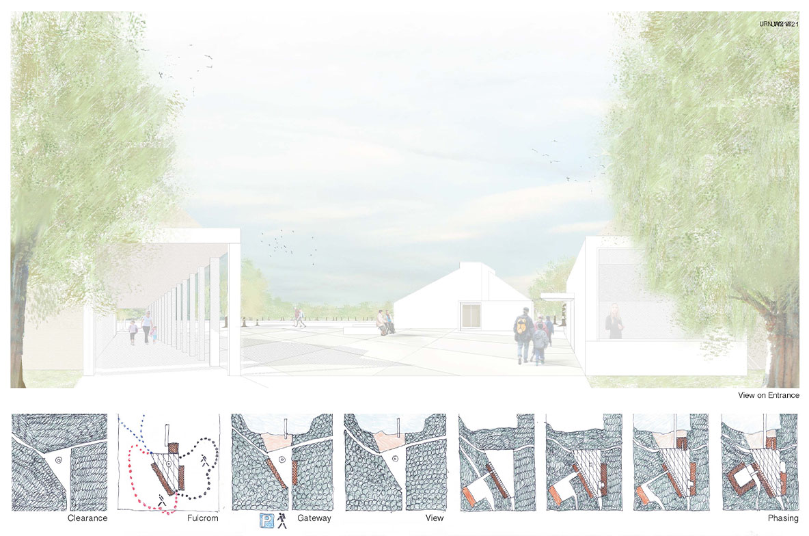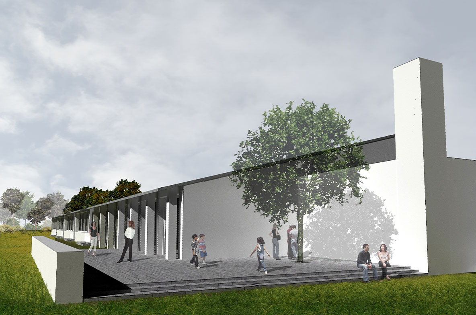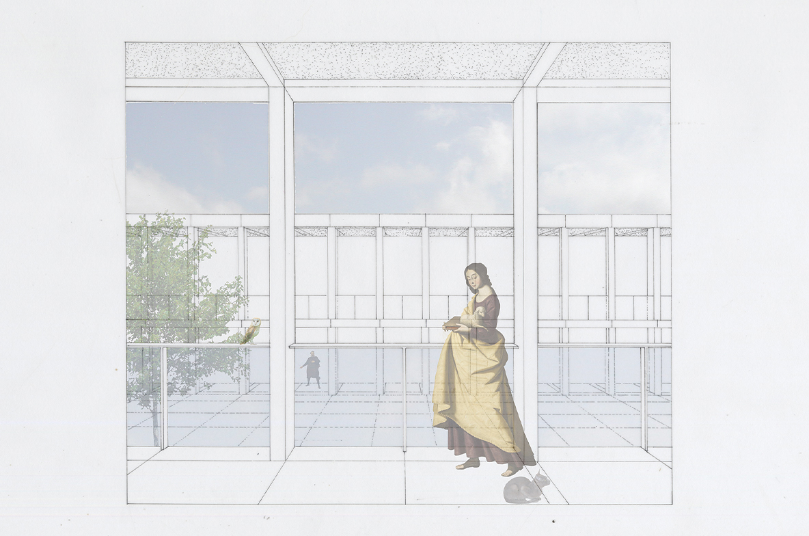Focas Building TUD
Commissioned 2021, Dublin, Ireland
The project to design the FOCAS Research Institute was commissioned following a two-stage architectural design competition concluded in October 2021. FOCAS is an existing TU Dublin research facility that will be relocated to the TU Dublin City Campus in Grangegorman, consolidating the existing Research and Innovation Hub at the centre of the campus. The project has set ambitious design targets in response to the Climate Crisis.
The masterplan for the campus includes the creation of a dedicated Research and Innovation Hub. This will consolidate and expand on the core skills and activities of the current diverse TU Dublin post graduate/post doctorate programmes across the city, creating a single high profile nexus for this research activity on the new campus. FOCAS will be co-located with the existing Greenway Building (ESHI), consolidating this emerging hub.
Continue Reading
+
The design approach for the mini masterplan is based on a clear understanding of the inherent structure of the GDA masterplan. A framework for development has been established which organises the primary and secondary routes through the campus overlaid by the pattern of green
fingers and quadrangles. The masterplan reconciles topography, scale and volume. The changing levels across the site open up panoramic views across to the city and Dublin Mountains beyond; the resolution of building form and scale of the campus with the domestic scale of the adjacent neighbourhoods introduces a rich and characterful palette for future development and evolution of the institution.
The creation of a new public space on the north south axis orders the Greenway and FOCAS buildings to the west, and the Engineering and Built Environment Quadrangle, to the east. In contrast to the traditionally enclosed quadrangle (E+BE) and atrium (Research), this cour d’honneur is a
dynamic space, a vestibule to the new research quarter. An avenue of trees defines the landscape, which may be developed as a garden square criss-crossed with paths to the various front doors of the enclosing buildings. The court opens up to south facing views.
The public face of the FOCAS building includes a covered arcade, which connects the secondary route connecting quads from east to west. A knight’s move across the Mid Quad completes the
promenade to An Croí and the eastern gate.
A sustainable building design strategy goes hand in hand with the promotion of wellbeing for the building users. Access to views, natural light, outdoor spaces and plants as well as use of low pollutant materials are essential components of a holistic environmental approach. The first goal is to
reduce to a minimum the baseline energy use of the building as a whole, and then selecting the most appropriate and efficient engineering systems. The competition design strategy involved collaborative working with the design team from the outset to ensure that all design decisions take account of whole life carbon.
Strategic decisions which were taken include:
Precast Concrete Structural Frame
Omission of basement
Adoption of a modest 5m x 5m grid
Adoption of a high-quality fair faced finish
Selection of materials with high proportions of recycled content
Passive design will minimise energy use by considering building form.








