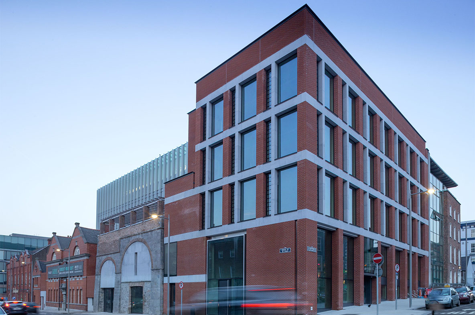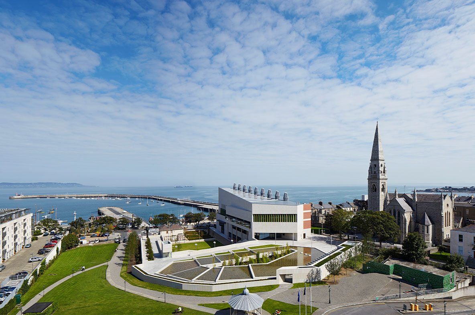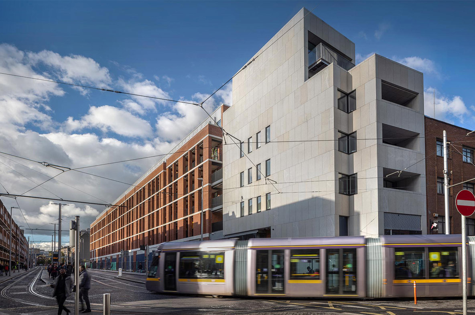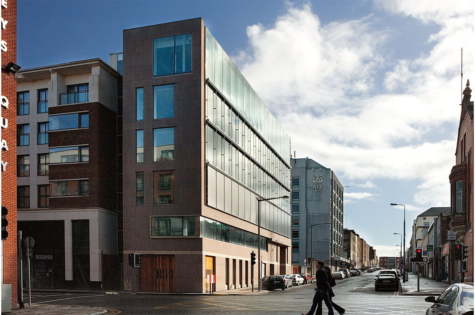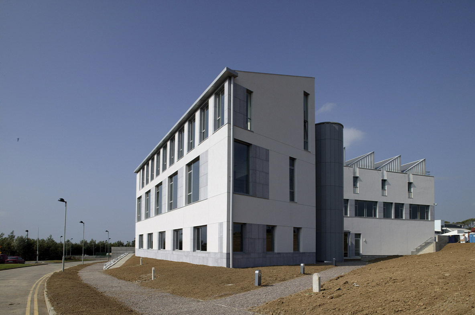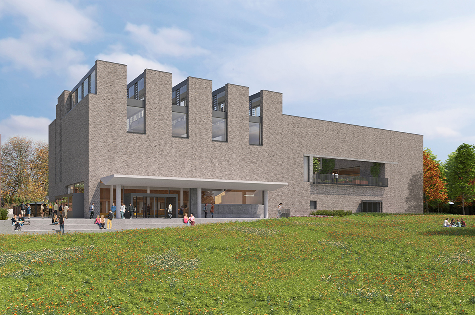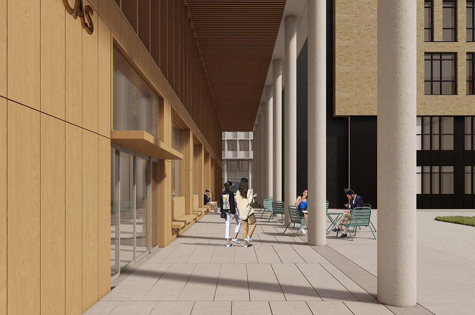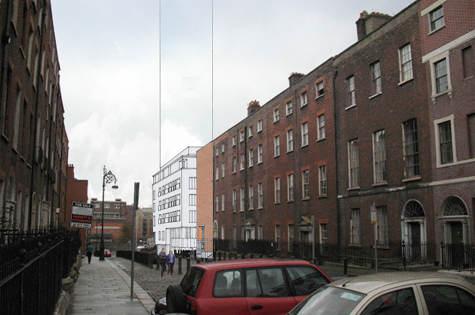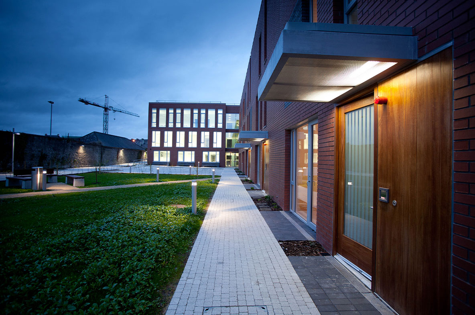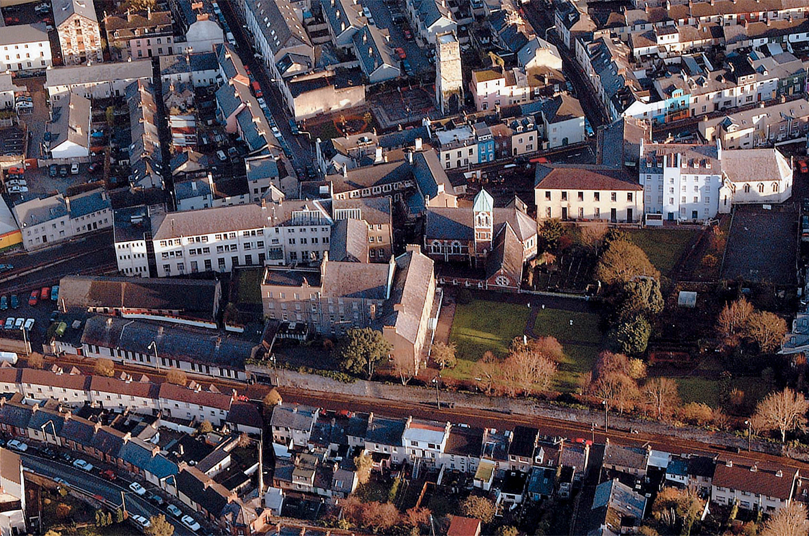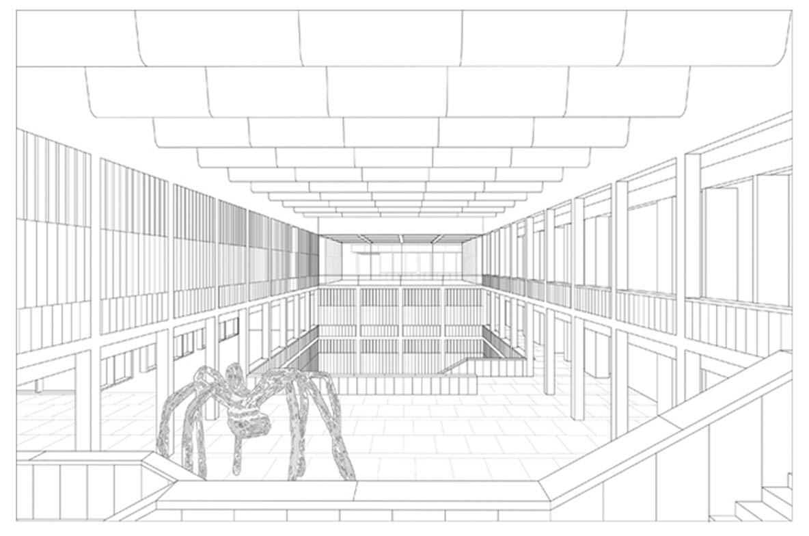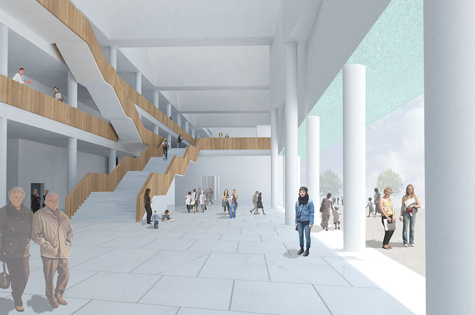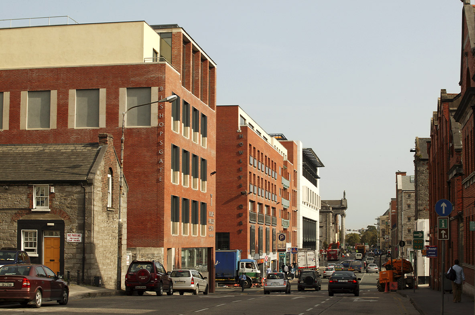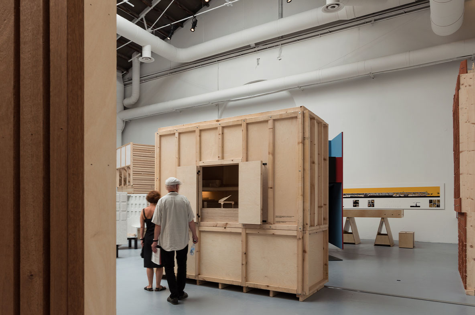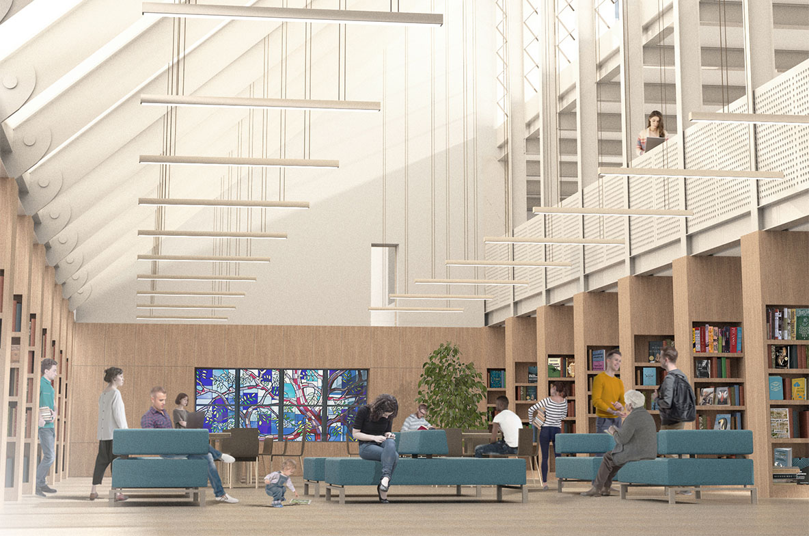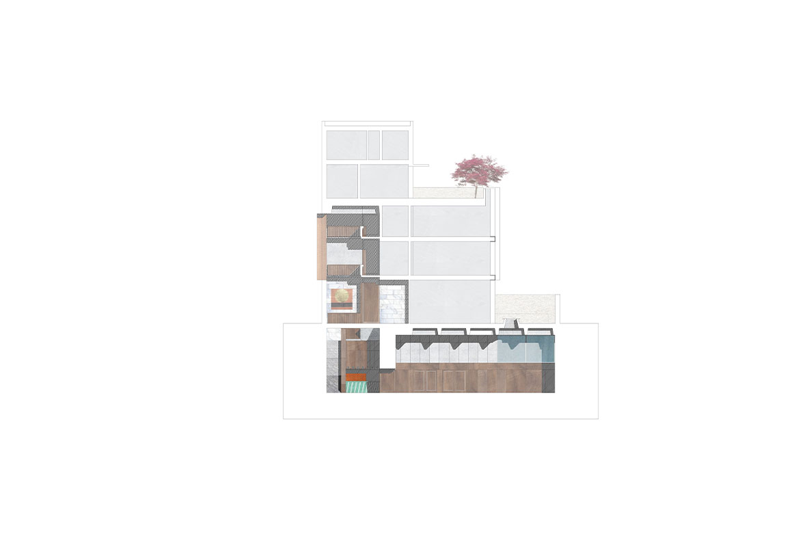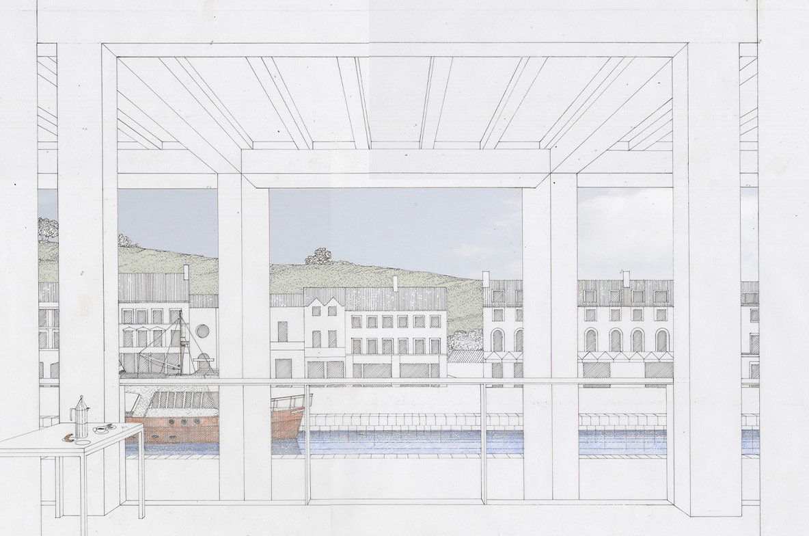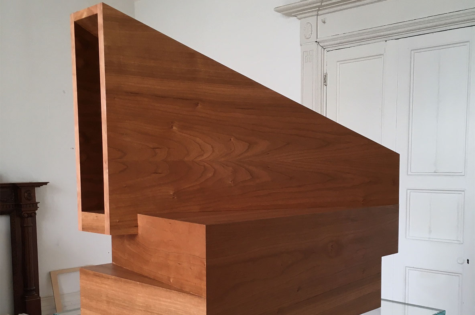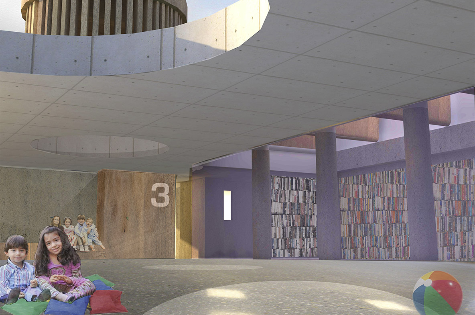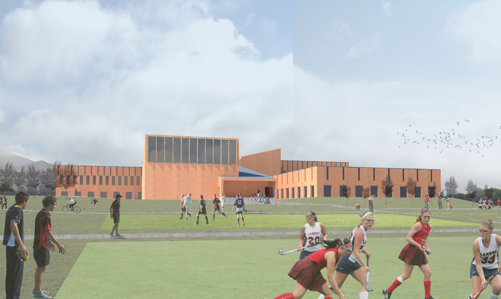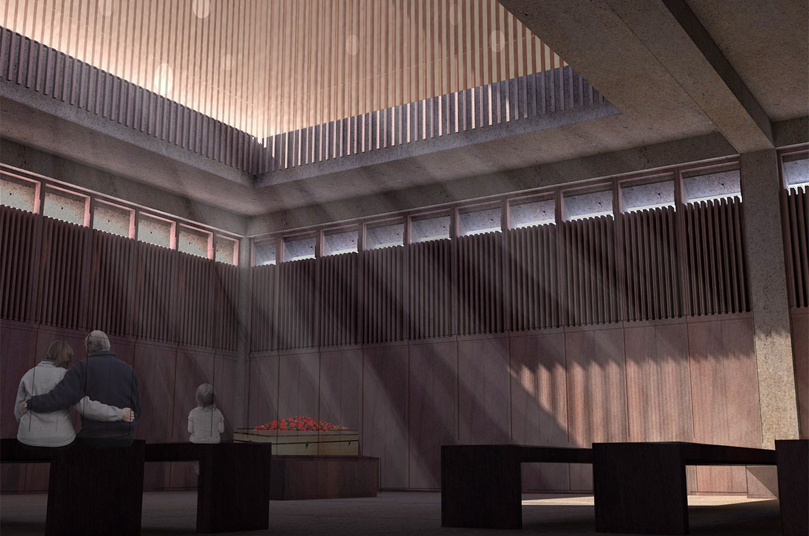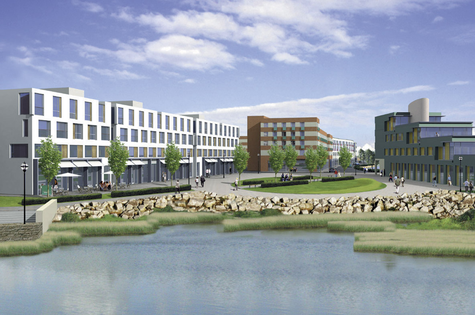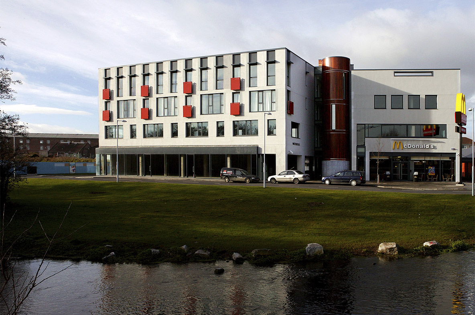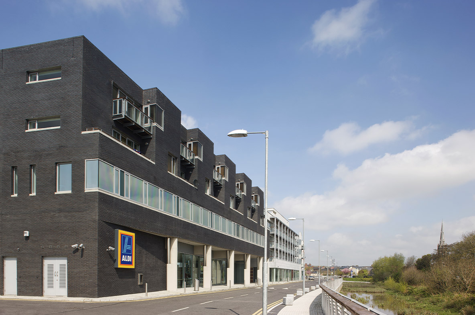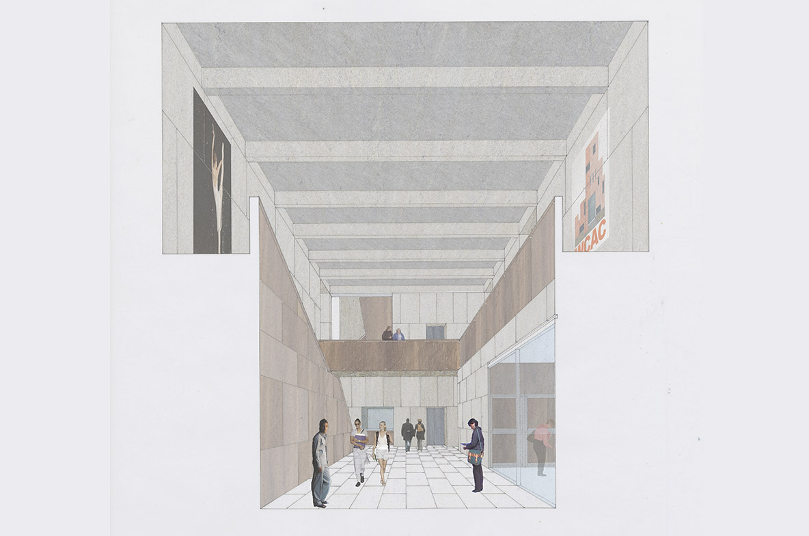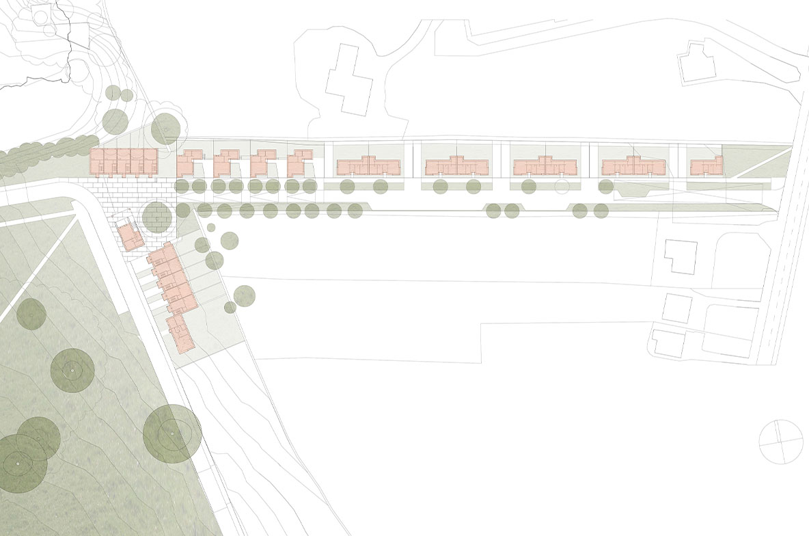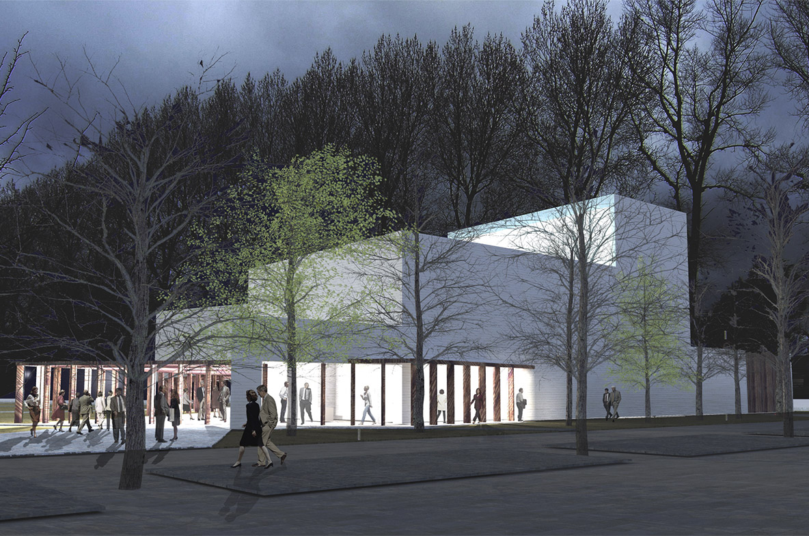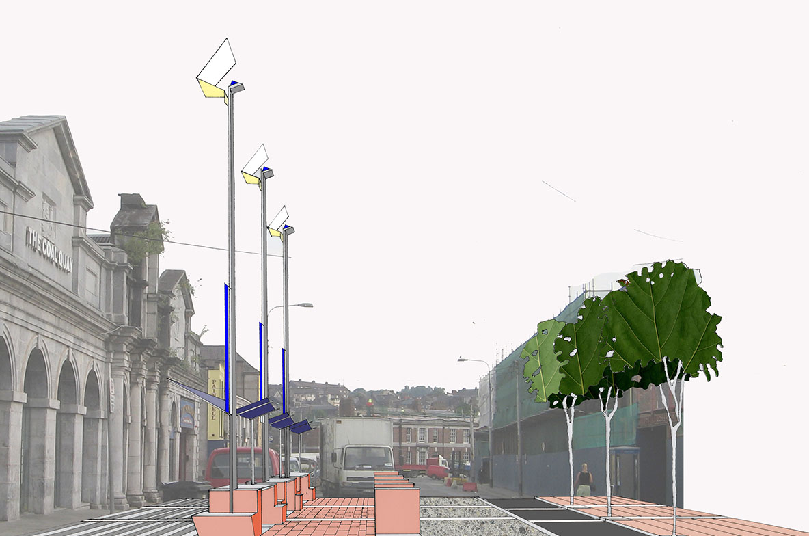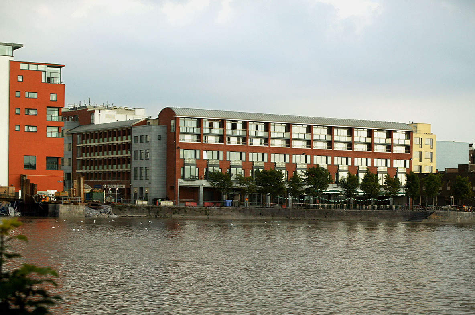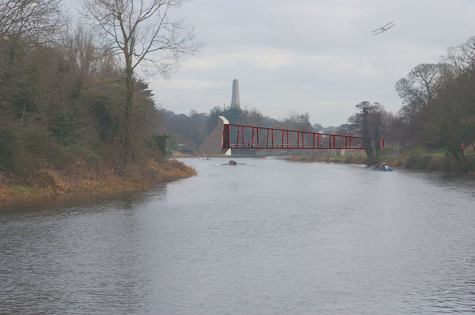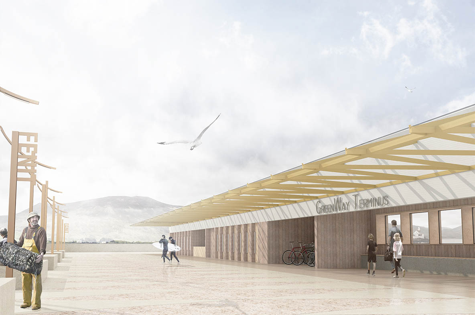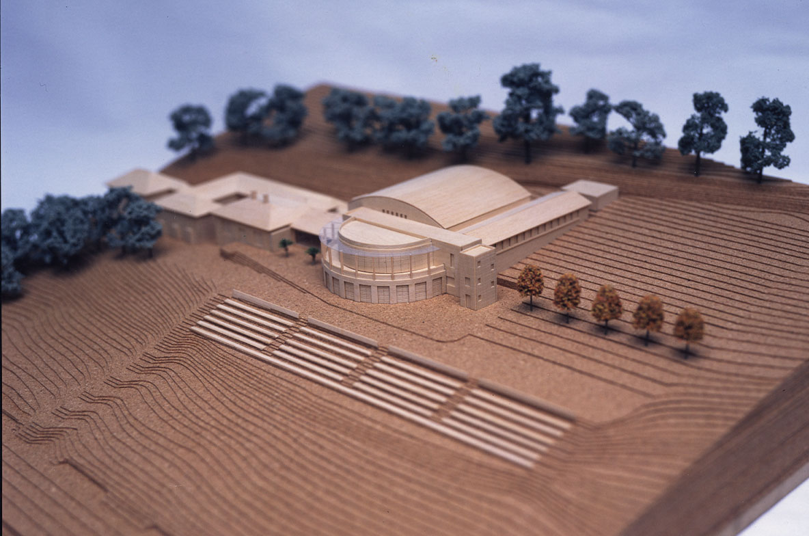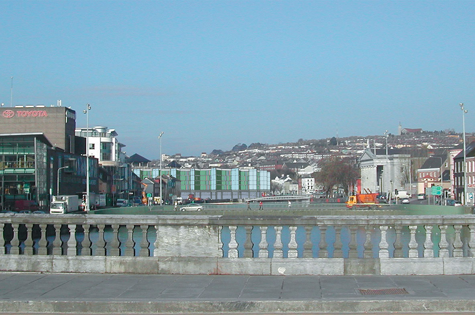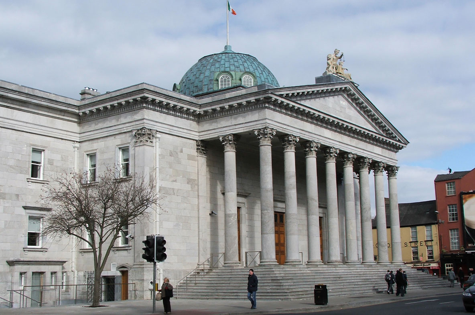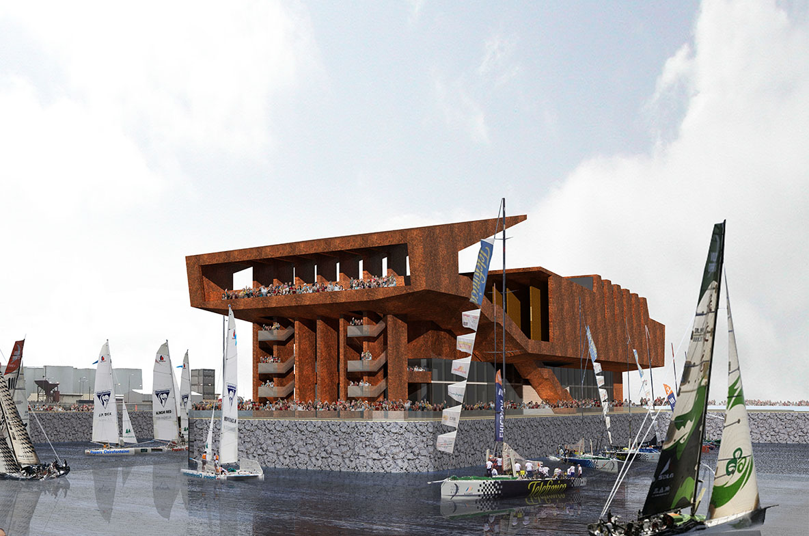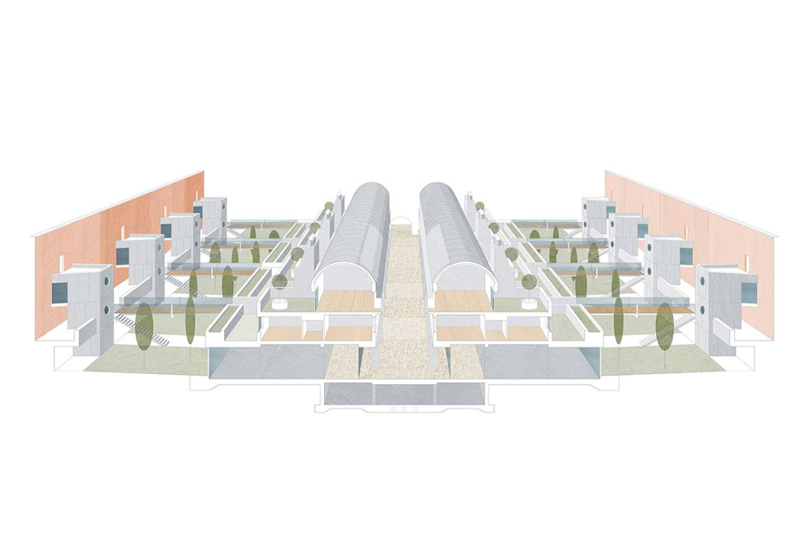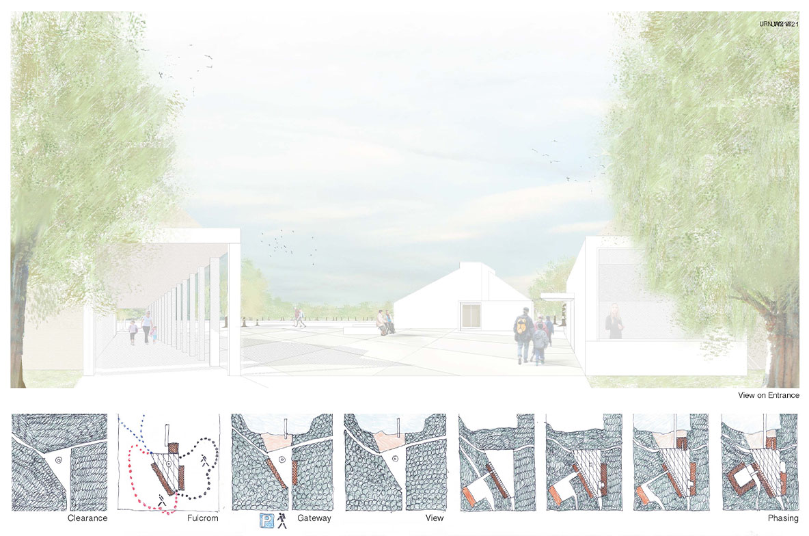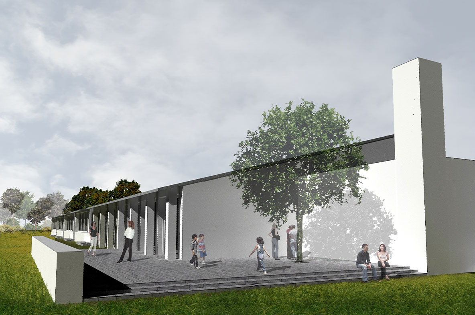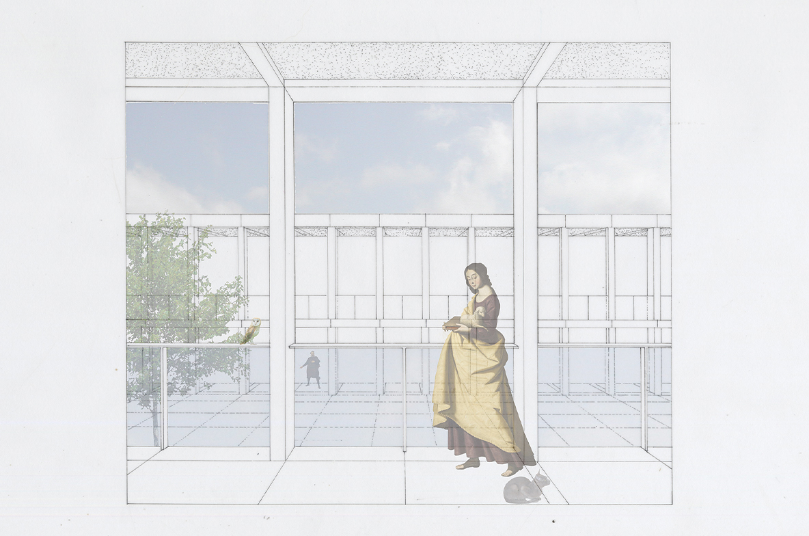Oranmore: RIAI Tidy Towns Challenge 2021
2021, Galway, Ireland
The successful application by Oranmore for the Tidy Towns Challenge 2021 stated a clear and concise ambition for the Village Green as a revitalised social place/market/performance area for the town. Oranmore has many assets and is a popular place to live, however as it transitions from village to exurban town, the challenges faced include poor traffic management and limited outdoor amenity space that is not sports related.
This project, to create a visionary urban design solution to a specific problem, will seek to alleviate some of these challenges by means of a singular intervention in the public realm. The morphology of the town is based on a T shaped configuration of 19th century town streets, punctuated by a number of civic landmarks including the church in its green yard, and Oranmore Castle on the seashore.
Continue Reading
+
The later developments of the schools to the south, and housing to the east, are not quite knitted in to the historic urban grain, but are largely separate. The existing village Green has developed incrementally, but was originally intended to be a bus stop. Despite its primary role as a place for vehicles, people have taken the opportunity to colonise the space despite its limitations. The Green is strategically located, at the point of entry to the school quarter and road down to the Castle. Its proximity to a car park and playing field also provides footfall and the potential for a vibrant place.
The challenge is to create a village green which prioritises people, not cars, a space that has sufficient centre of gravity to hold the centre of the town for community events and social encounter.
Our methodology includes mapping the place to understand the opportunities as well as the constraints. Analysis of pedestrian routes and entry points, as well as enhancement of views to historic structures, informs an approach to carving out a newly defined space. We have tried and tested a number of options, looking at the space created and how it might be enclosed. The evolution of the design strategy has focussed on retaining views to St Marys Church and establishing a coherent boundary to the south.
A semi-circular paved area of open space will provide Oranmore with a much needed place for outdoor activities - a new public piazza. The hard landscaping will allow crowds to gather for performances. Traders can use the space as a farmer’s market. The piazza can be a focal point for festival events in the town. On a day-to-day basis the piazza will function practically as an information point for Oranmore, also incorporating toilets and bicycle stands for public use. A covered loggia will enclose the piazza. This will provide shelter and seating for people to gather. The loggia will provide a strong sense of enclosure to the space, and excellent acoustics for performances. The canopy frame will be lined with an evergreen hedge. A steel frame will provide the structure for the loggia which will be covered in a glass roof for daylight. Enclosing the frame to the rear will be an evergreen hedge; a robust species suitable for a marine environment may be selected. The canopy will shelter curved concrete benches wrapping around the space. There will be solid walls at each end, one for information panels and noticeboards, the other forming an enclosure for new public toilets and water points.
Views to St. Mary’s Church will be unobstructed by the height of the structure but the structure will orientate people towards the view. This will emphasise the beautiful and unique heritage of the town. The residual spaces outside the circular enclosure will be planted with grasses and wild flowers for biodiversity.







