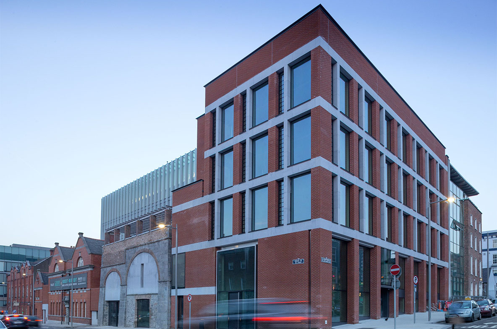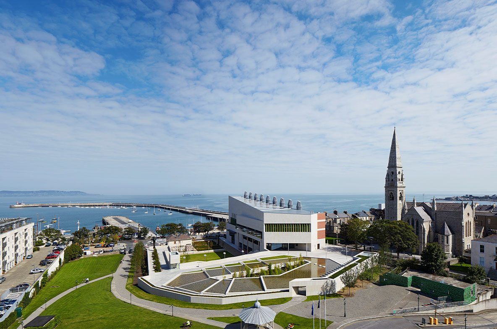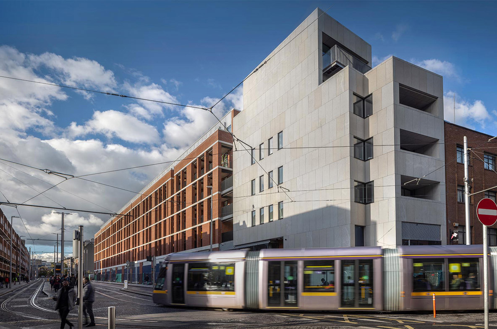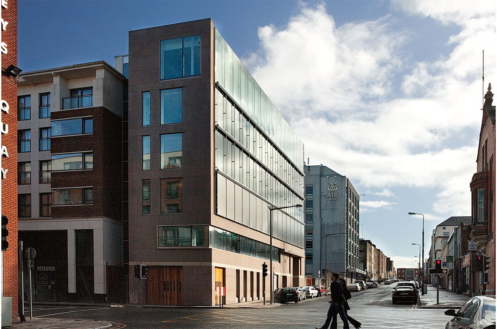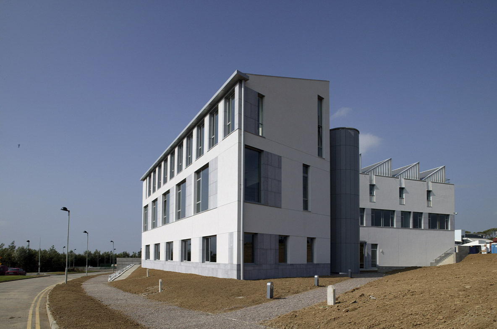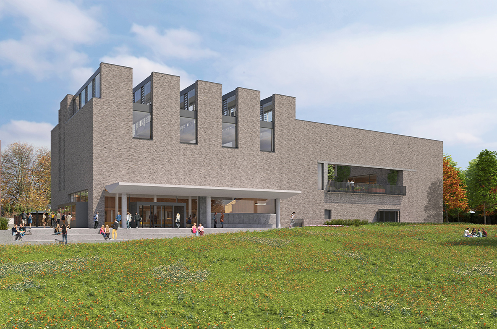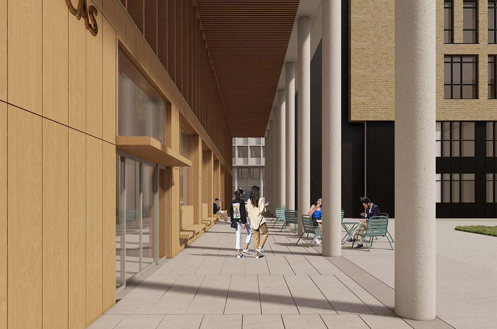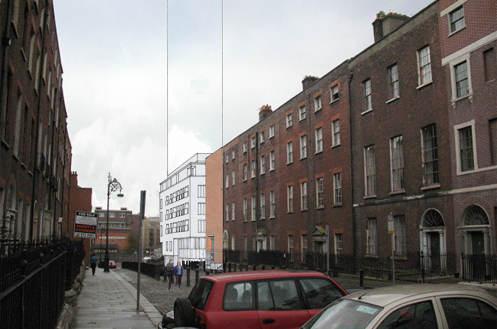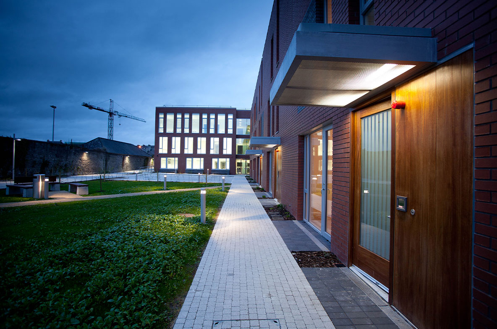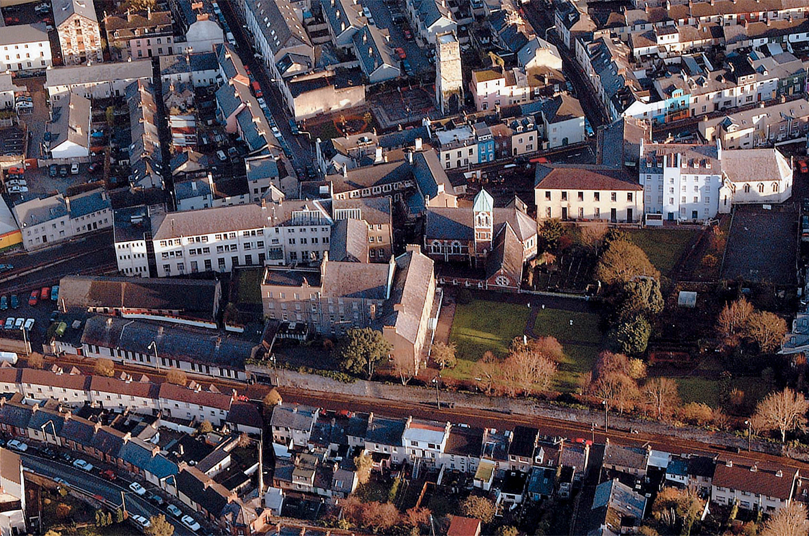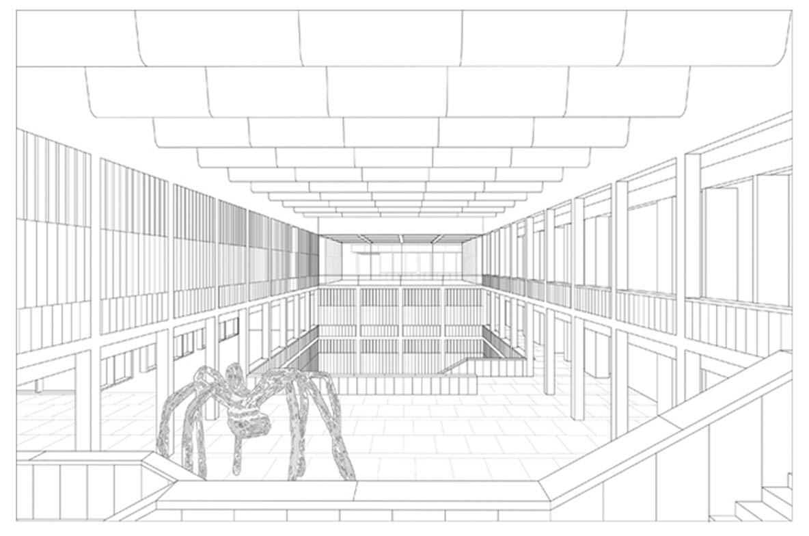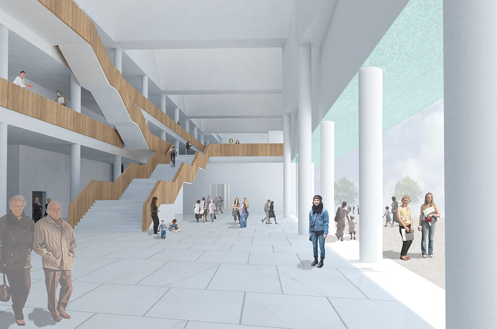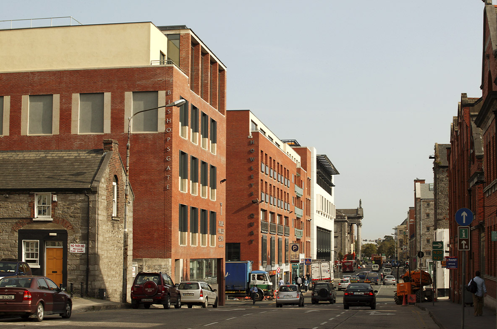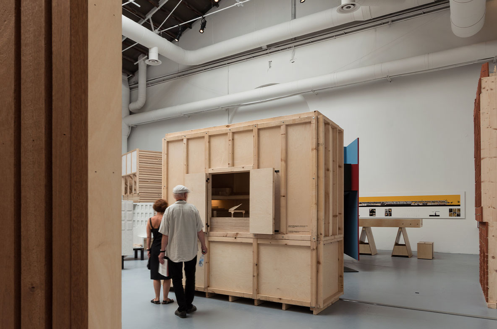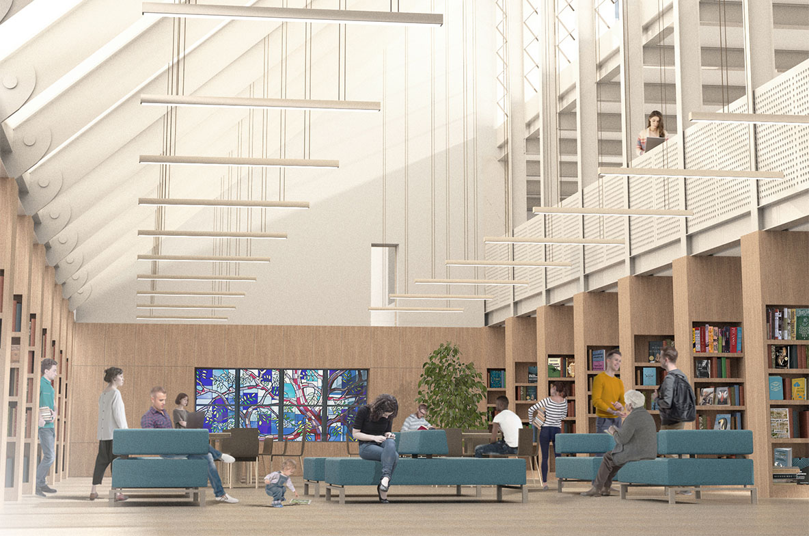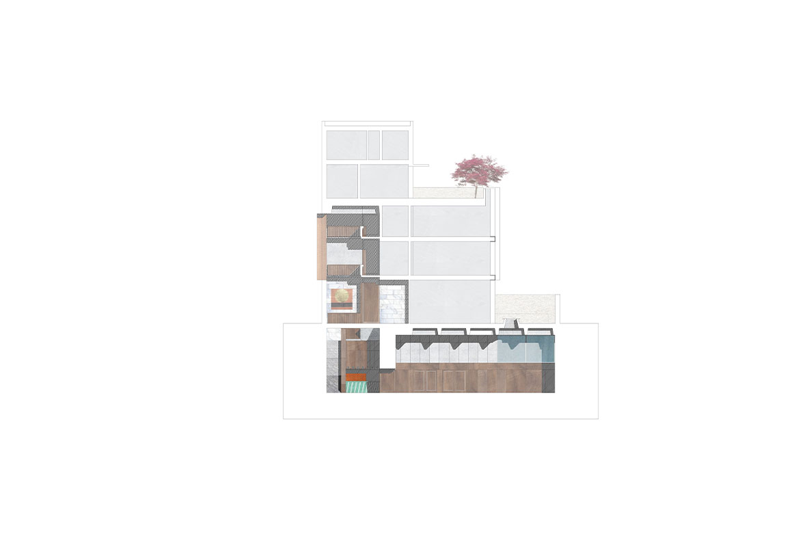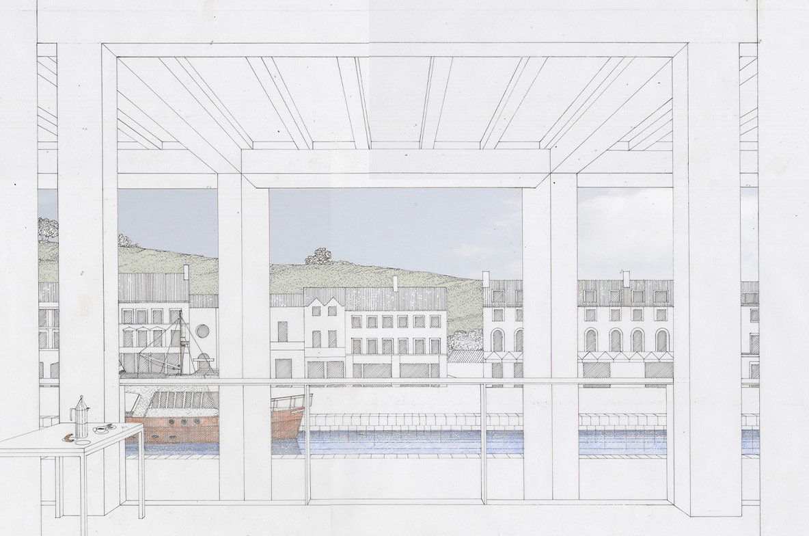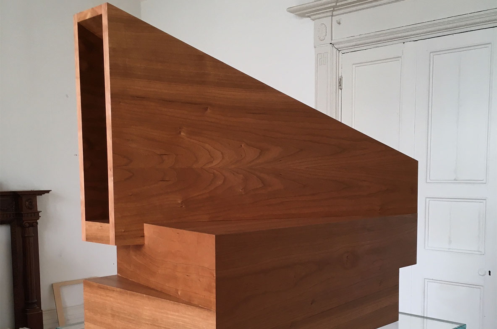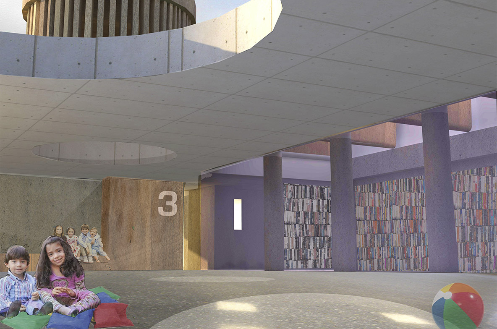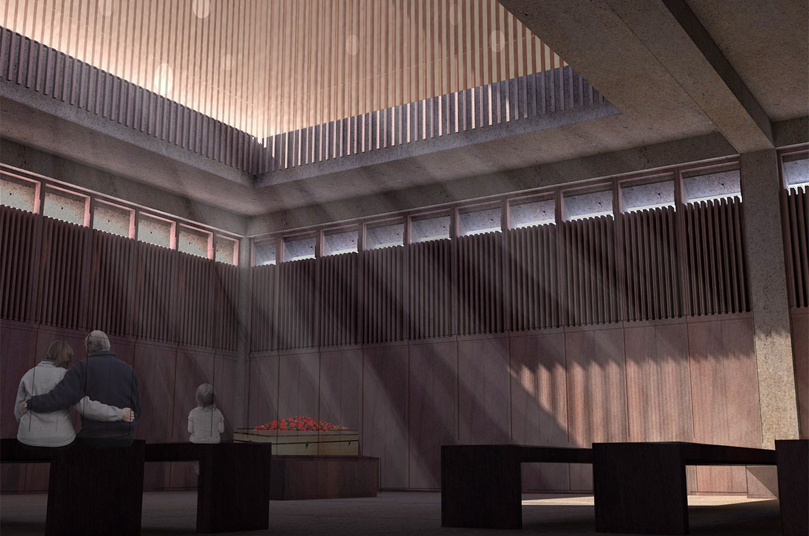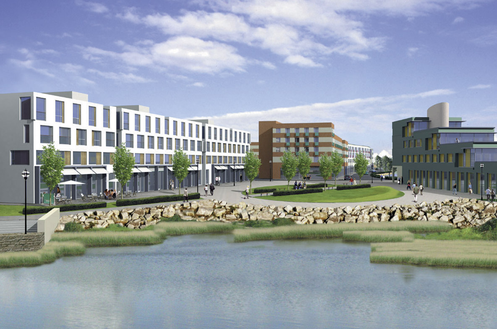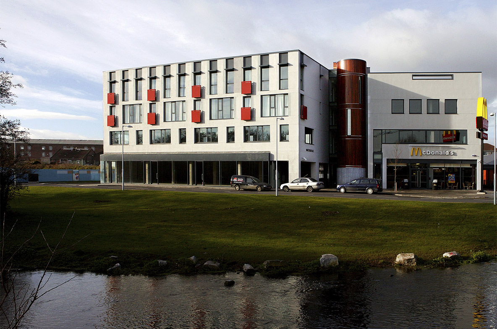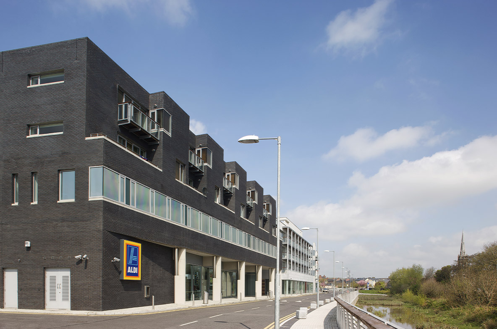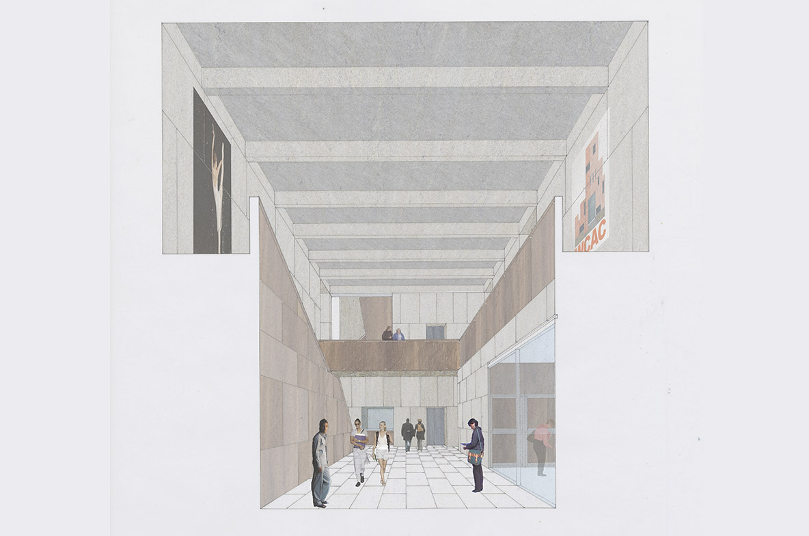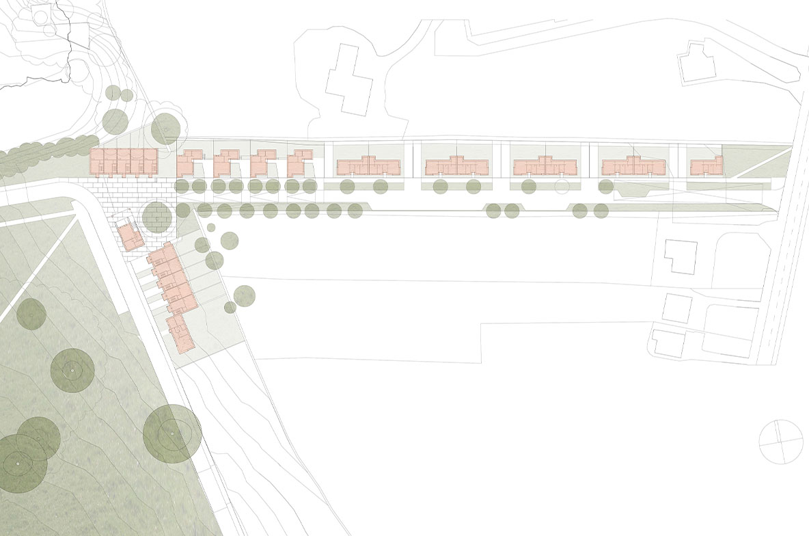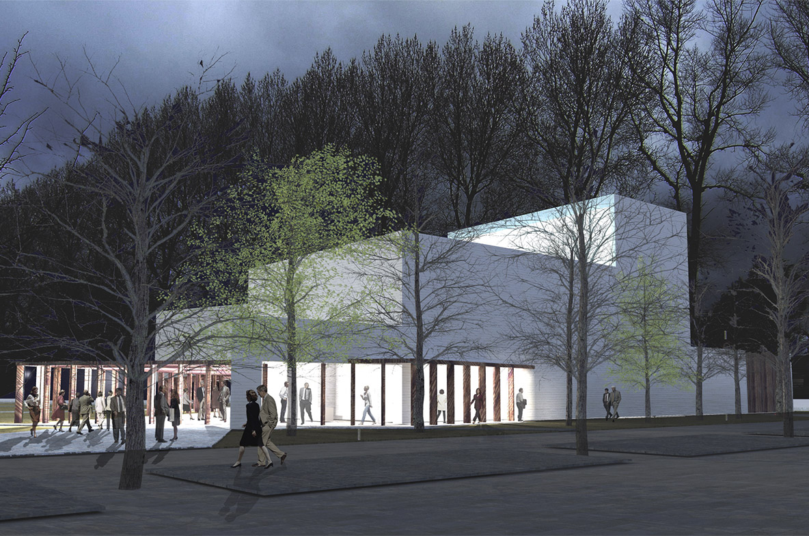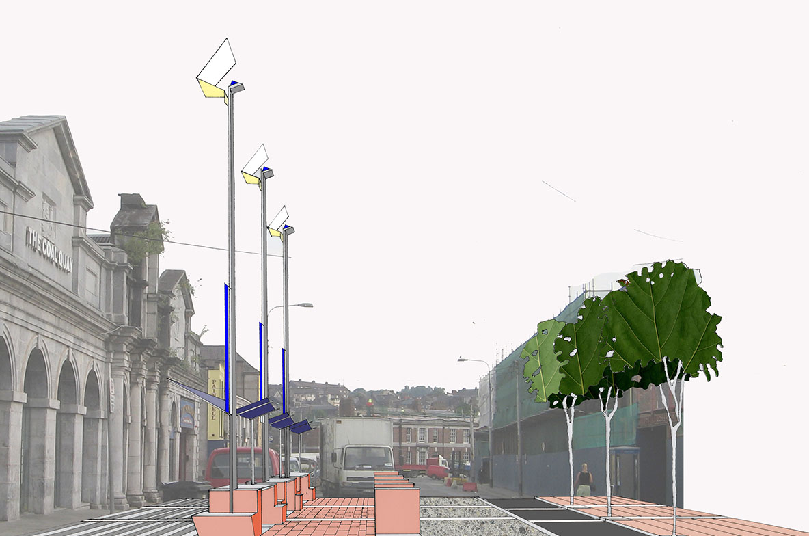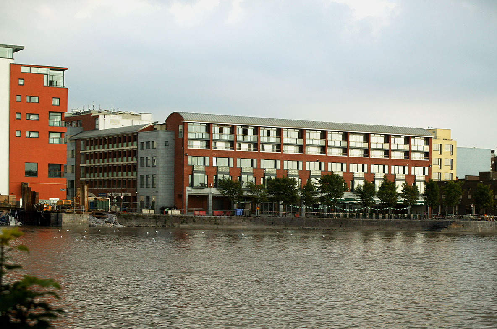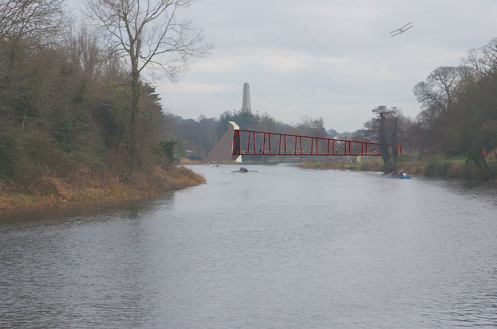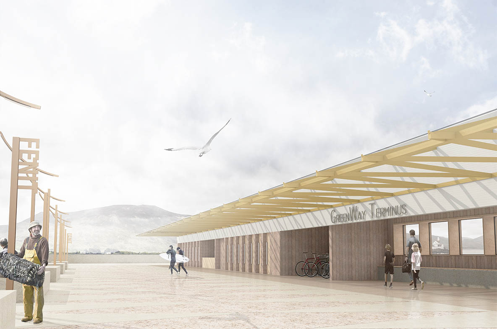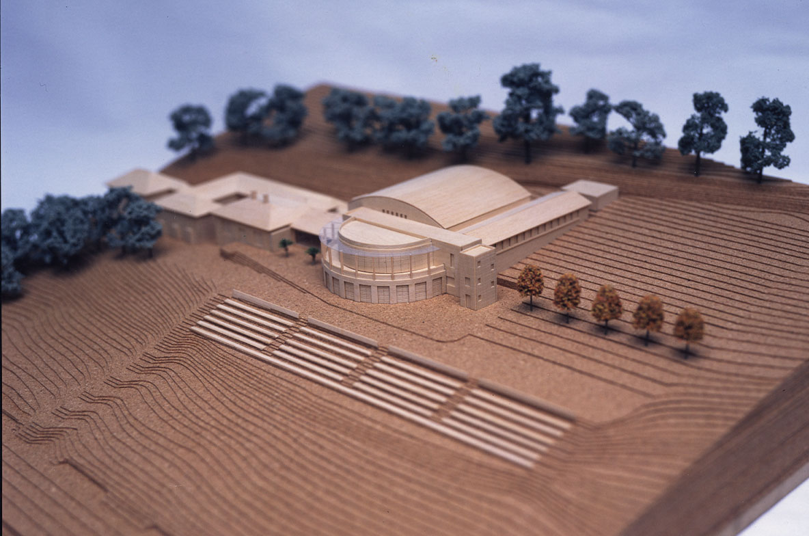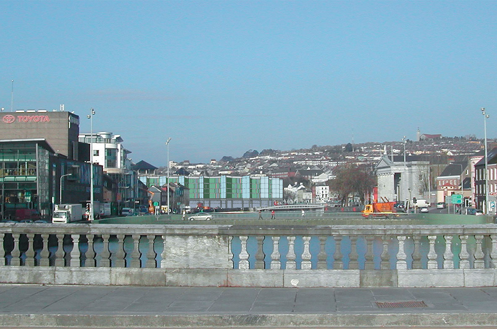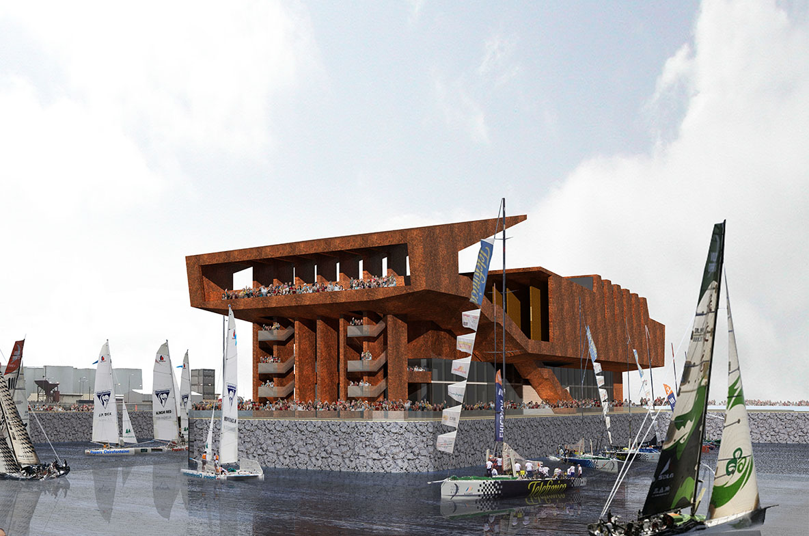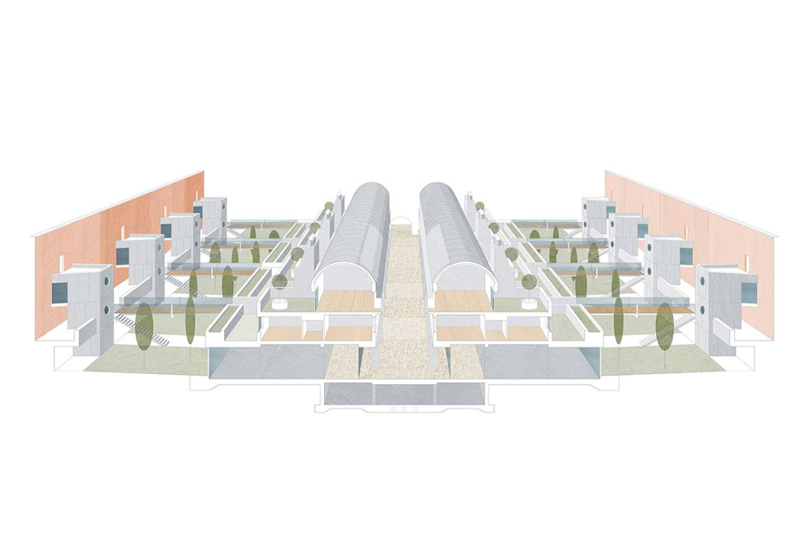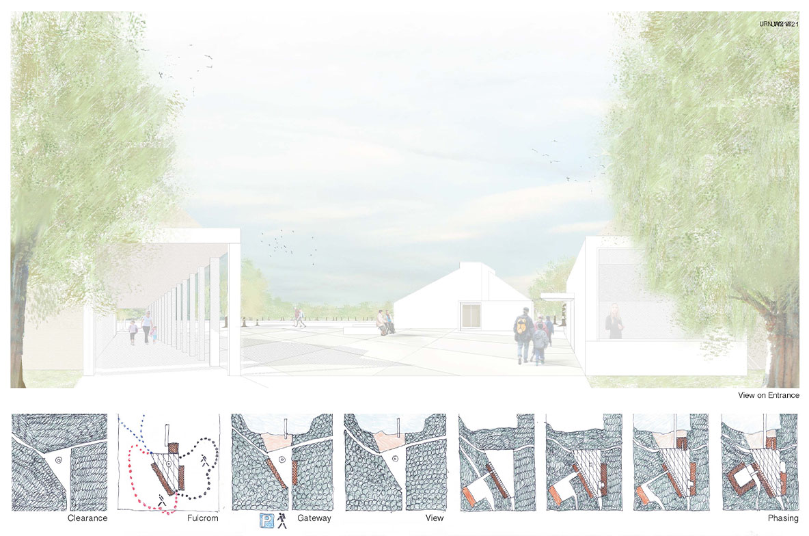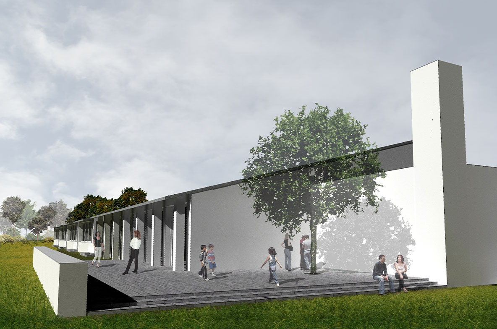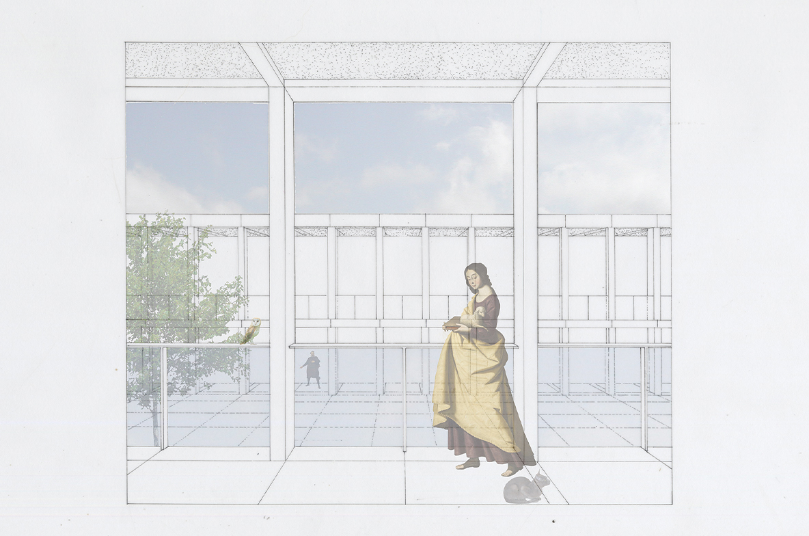Post Primary School Kingswood
Dublin, Ireland 2012
The competition was for new ideas for a large secondary school, however, the brief provided was that used for conventional schools built in the past.
An archetypal urban planning device is employed to order the site. Roman colonial towns were ordered by 2 avenues, the cardo maximus and decumanus maximus on the north south and east-west axes. The forum is placed where these axes intersect and significant public spaces are placed adjacent. The standardisation of this layout ensured that orientation and wayfinding was facilitated for citizens throughout the Roman empire.
Continue Reading
+
The Kingswood site is thus demarcated by a north-east/south-west axis. This links in with potential connections through the site. Cars for staff and visitors enter the site from the southern boundary; there are at least 3 pedestrian pathways into the site as well as the long avenue through the park.
The landscape is defined by the main axis. The land itself may be used as part of an extended curriculum; it is not simply a service element for parking and stores.
The control and design of external space and access is a key design generator. Arrival and departure are critical times for schools. The design strategy facilitates multiple entrances that are controlled secure and easy to orientate.








