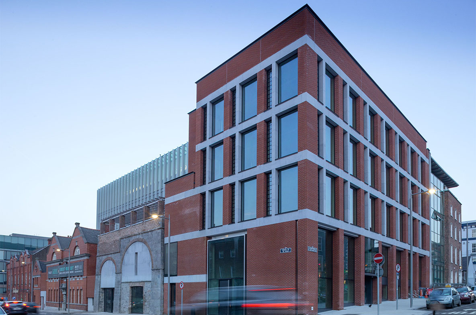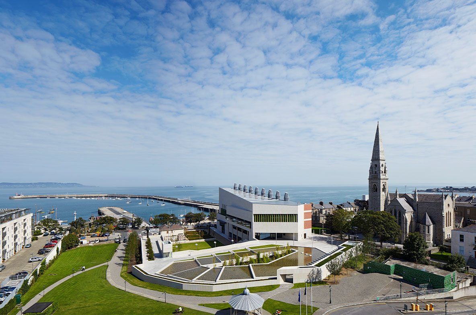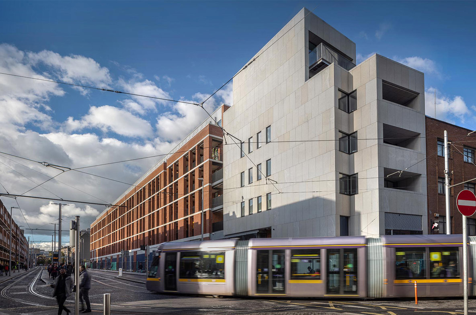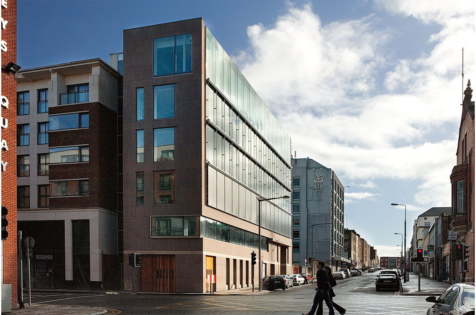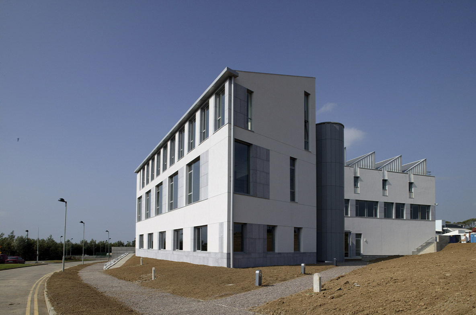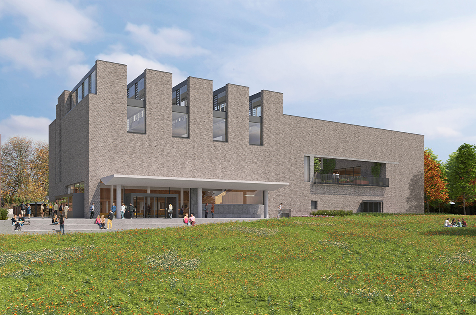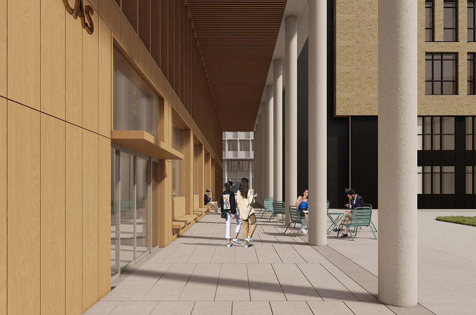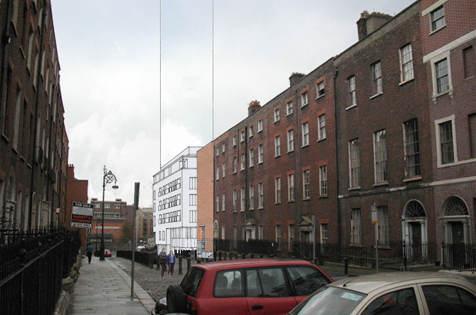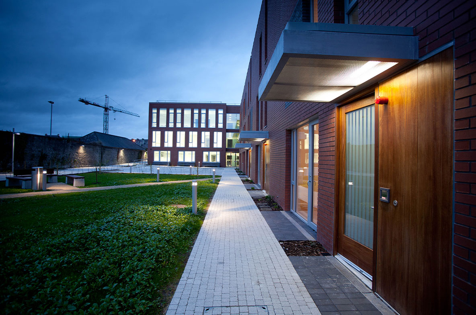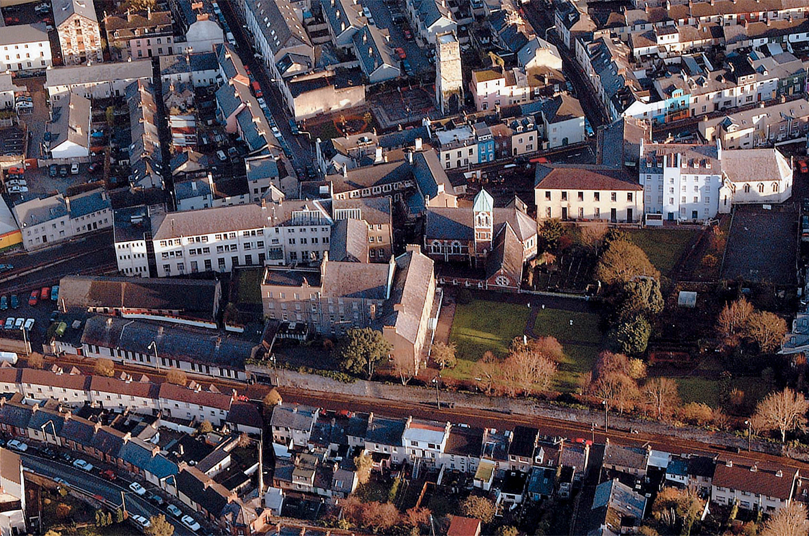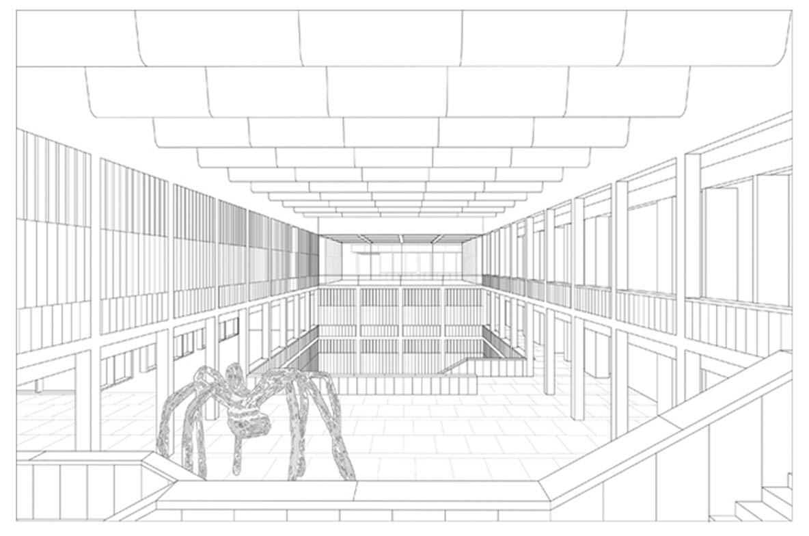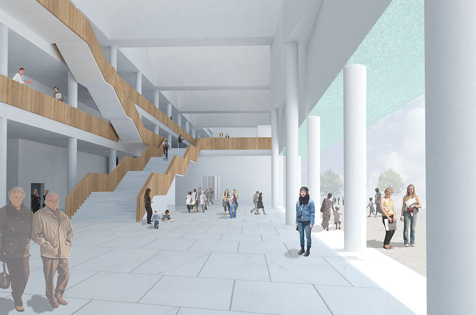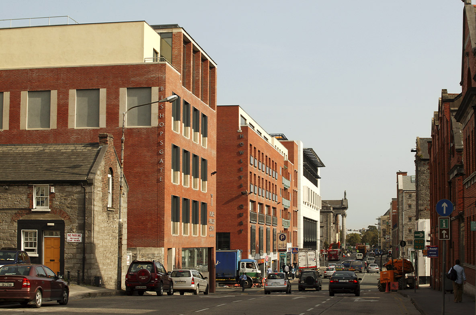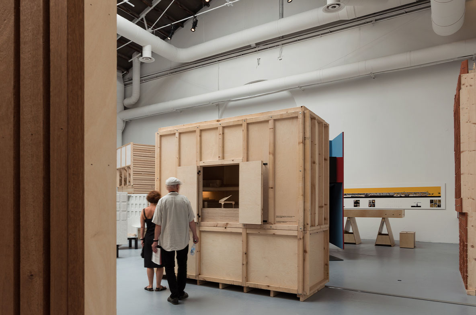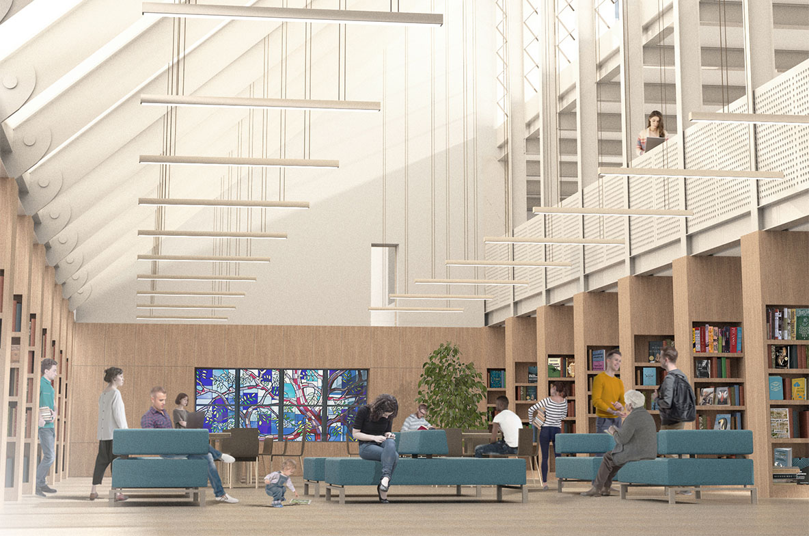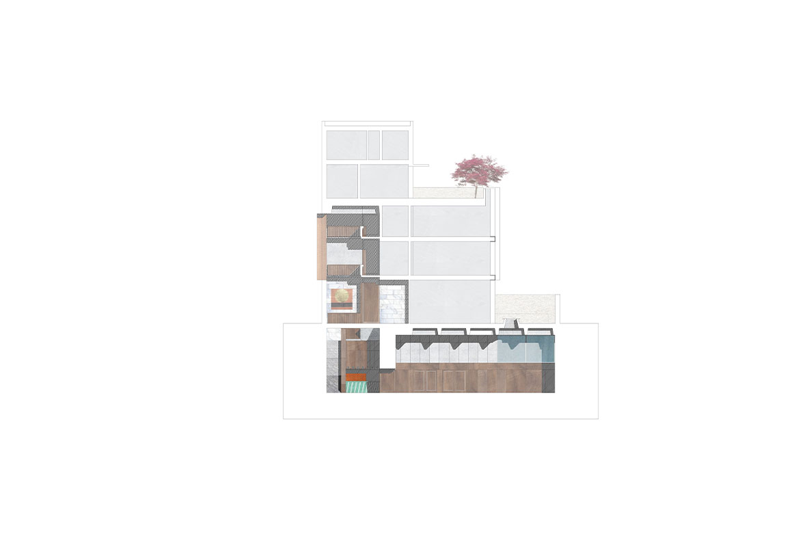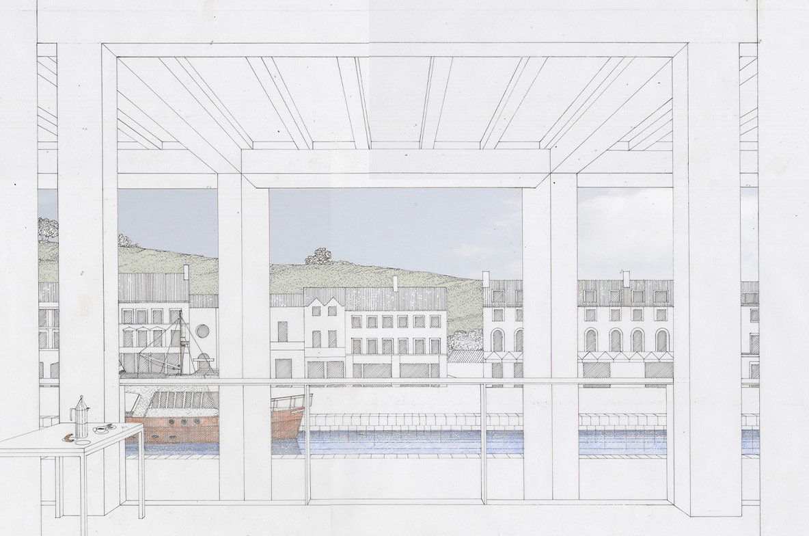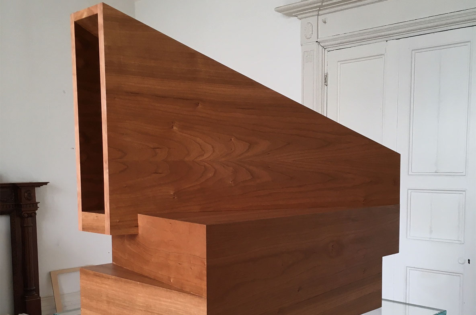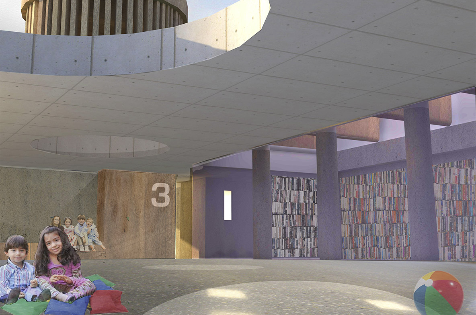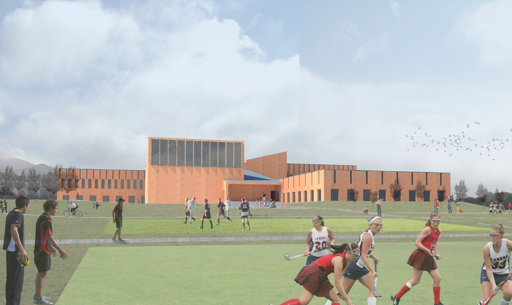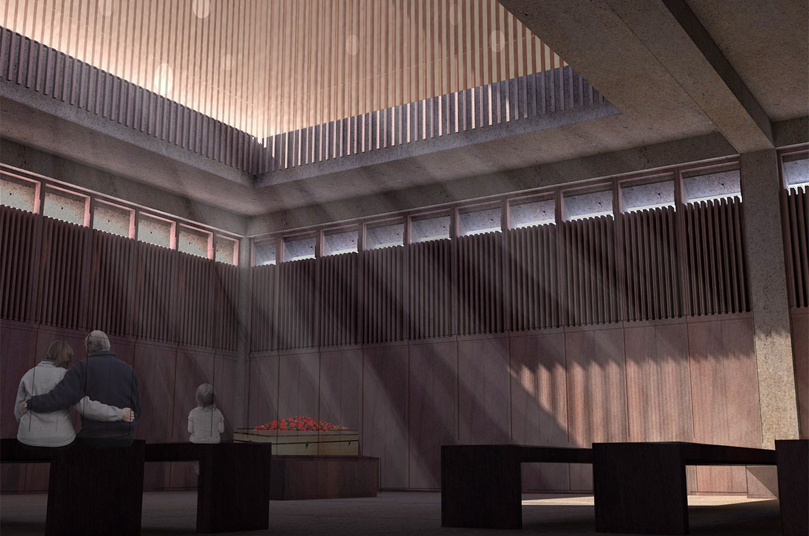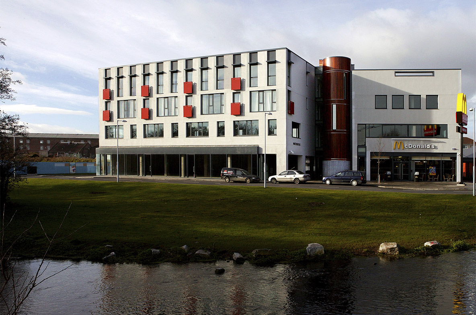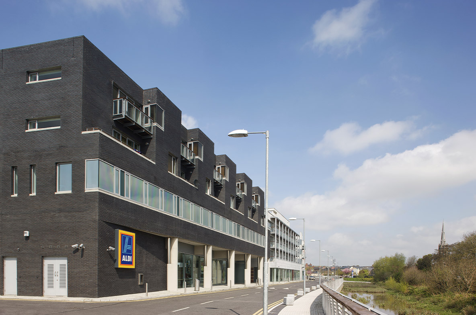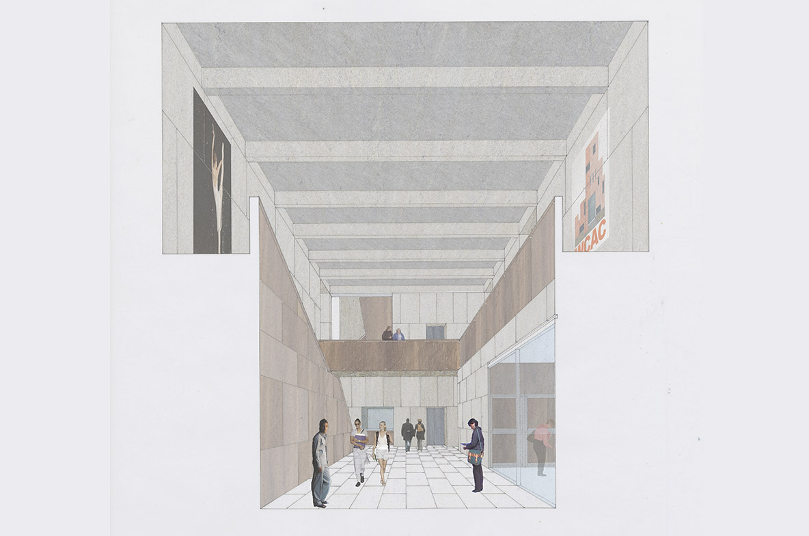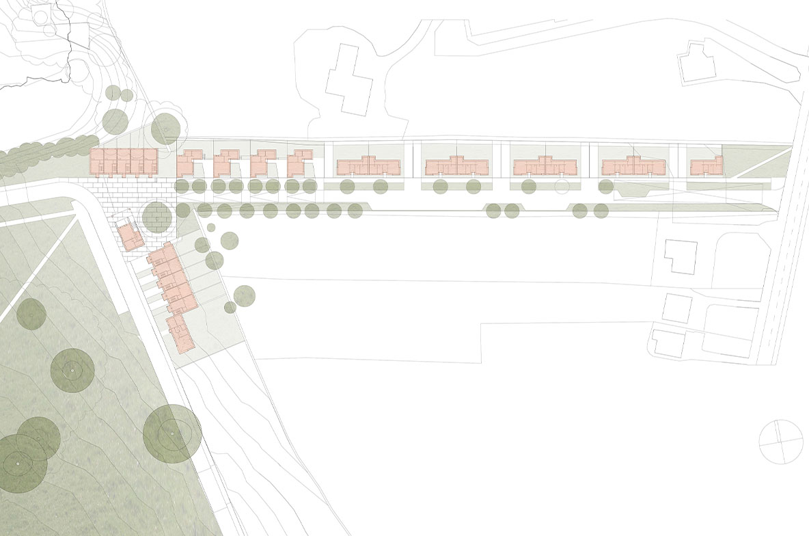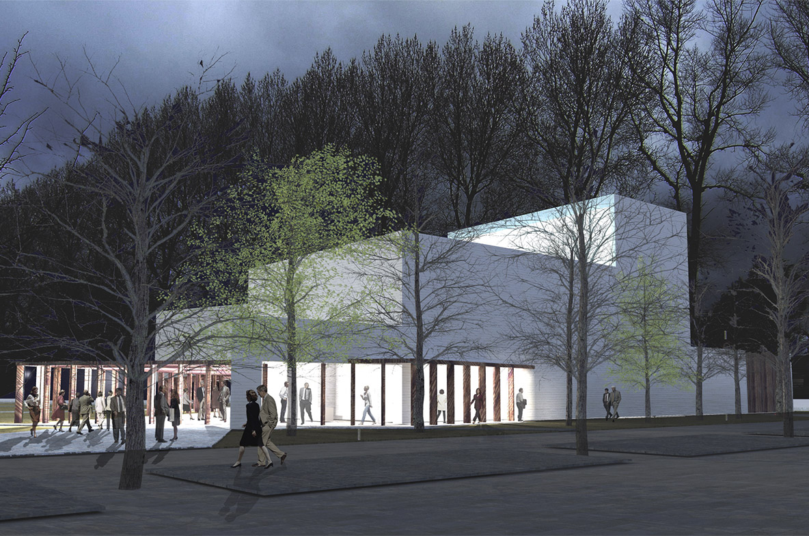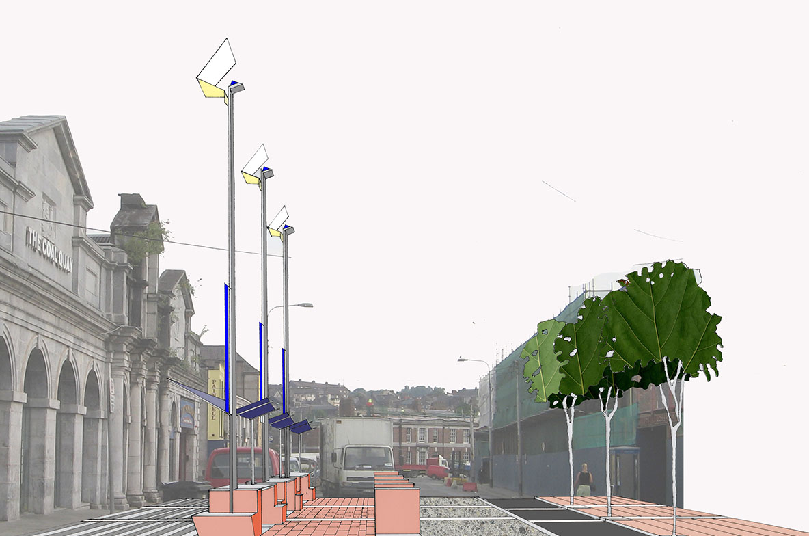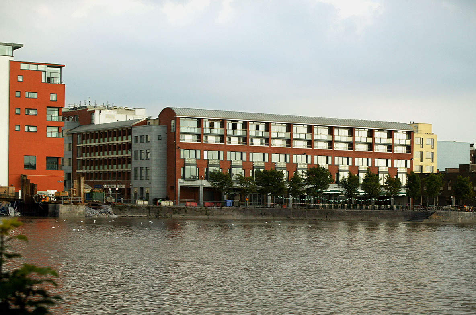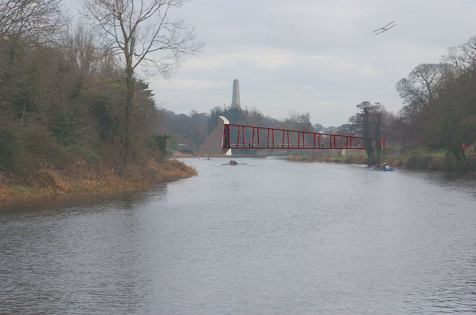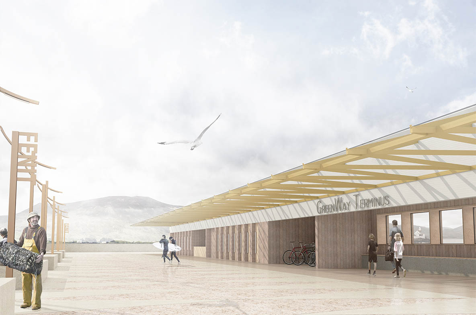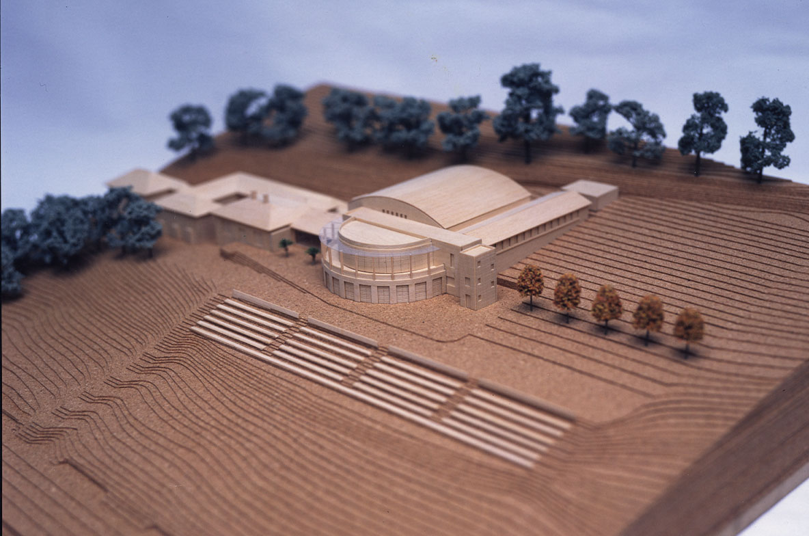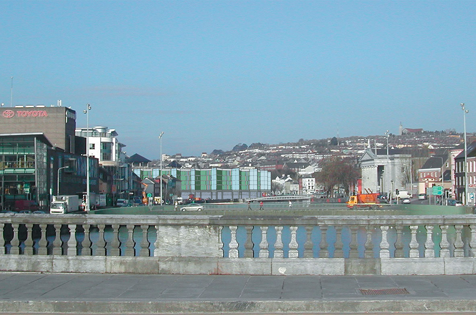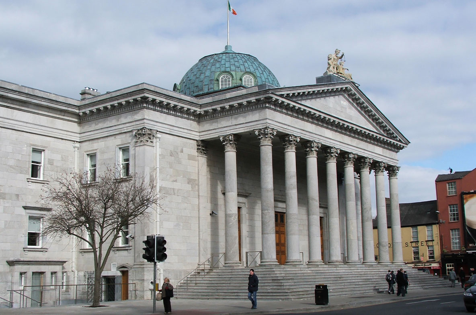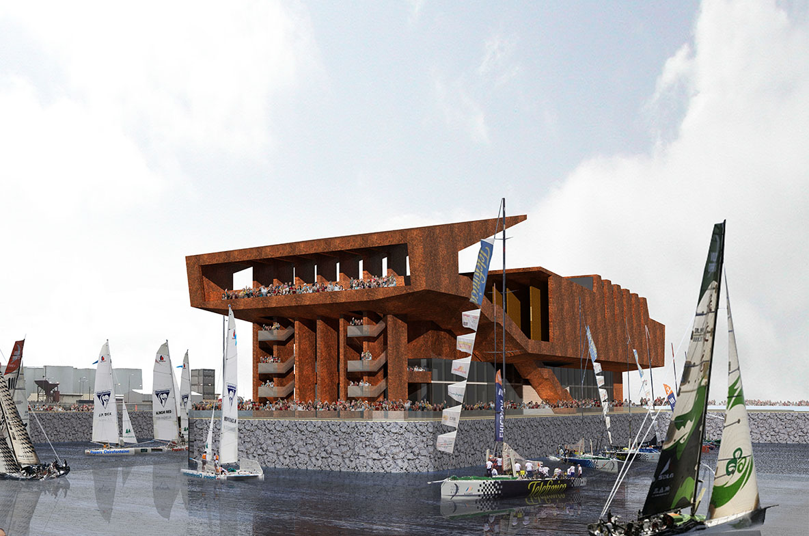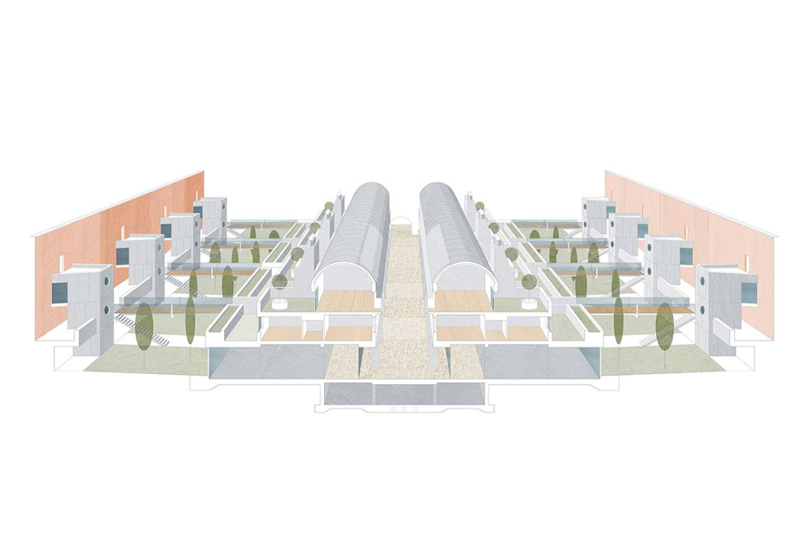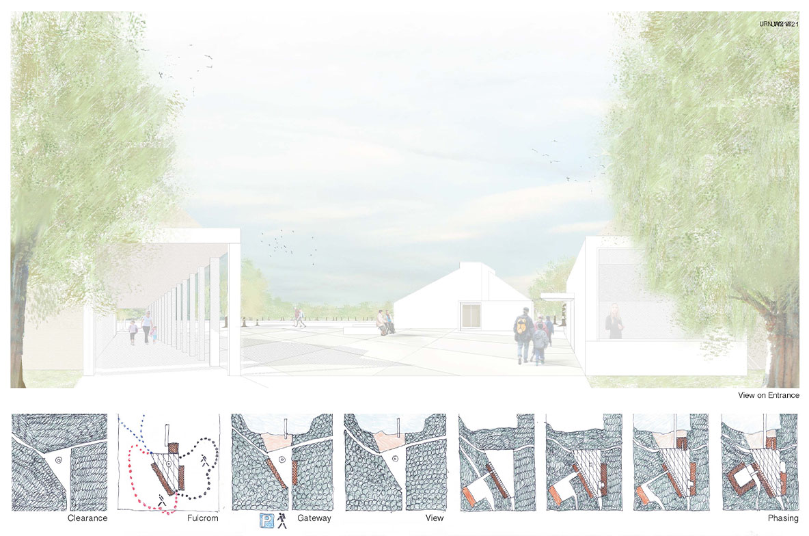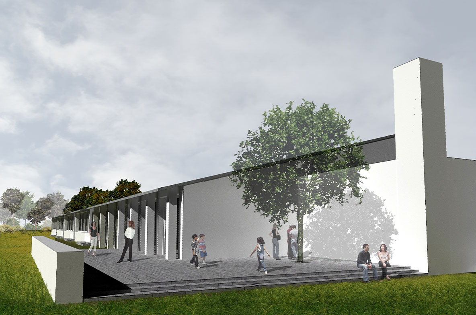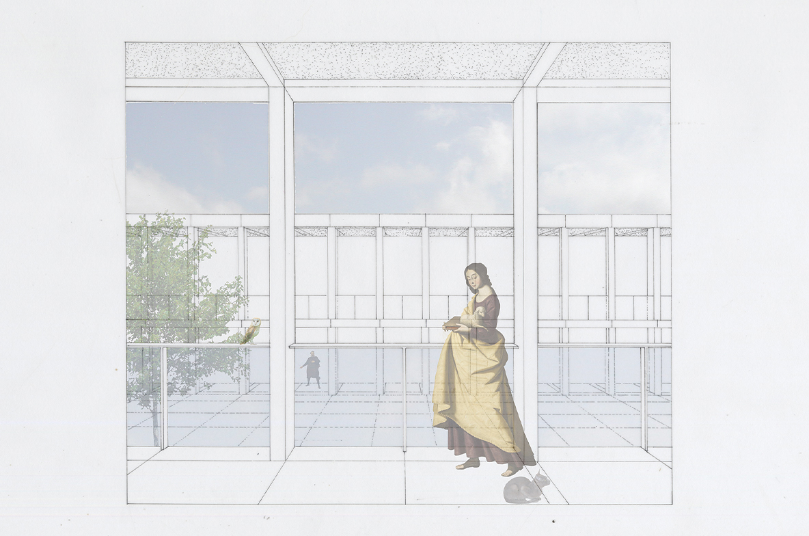Watersedge Master Plan
2003, Cork, Ireland
Midleton is a fine example of a small Irish town, with well-proportioned streets and public buildings. The natural geography of the town, placed between two rivers, the Owenacurra and Dungourney,counterpoints the orthogonal pattern of the streetplan.
The Watersedge site is over 20 acres of previously unused land between an industrial estate and the Owenacurra river. Its location, on the opposite riverbank to the town, offered a unique opportunity to create a “faubourg”, extending and reinforcing the urban structure of Midleton. The usage is the typical mix of commercial and residential space, but developed in an urban and sustainable manner. As the site is on the floodplain of the river, the masterplan includes a flood relief channel, landscaped with native plants
Continue Reading
+
The principal features of the masterplan are:
An avenue runs parallel to the river, defined by buildings on one side.
A new square is strategically located at the end of the avenue, open on one side framing panoramic views to the south.
A new pedestrian bridge reinforces the public footpath across the site
A residential quarter defines the edge of the nature reserve and forms new links between the town and outlying residential streets.
Buildings are used to define external spaces and sequences; car parking is controlled and restricted to the rear of the site.





