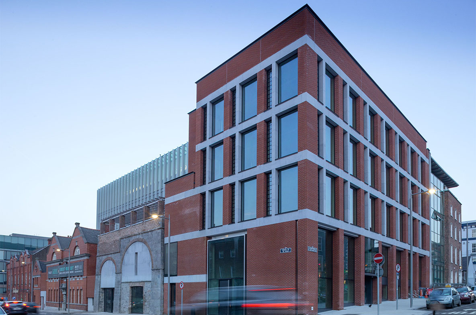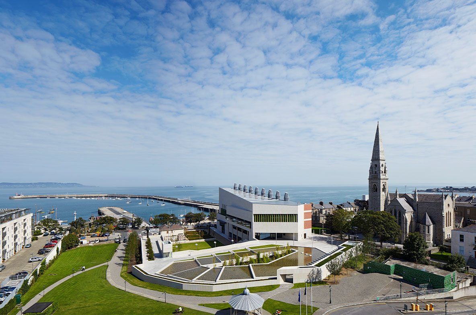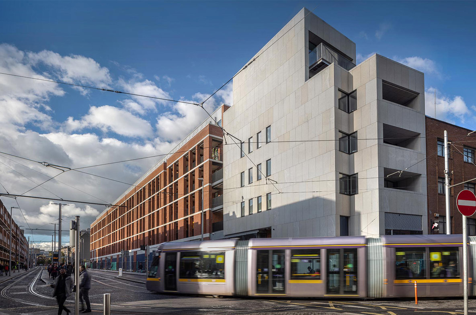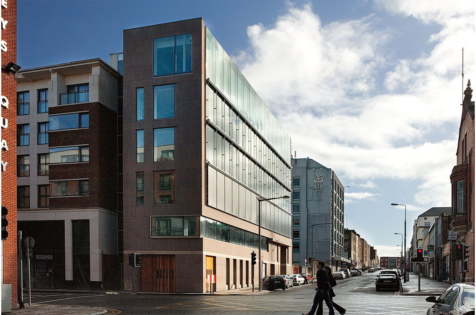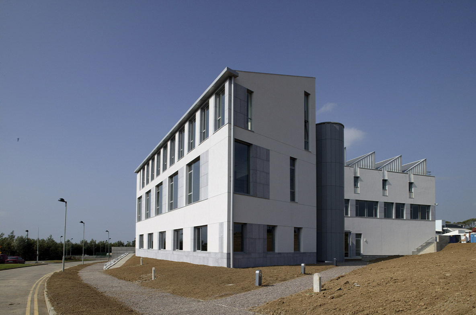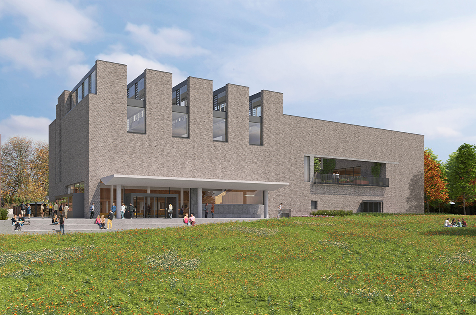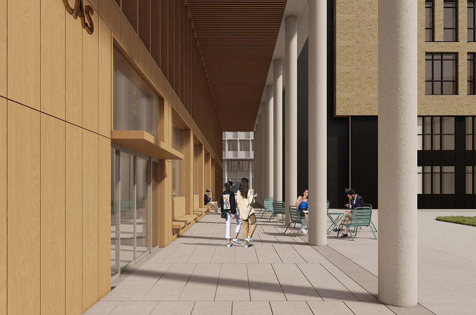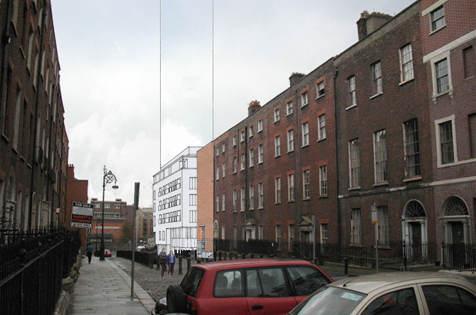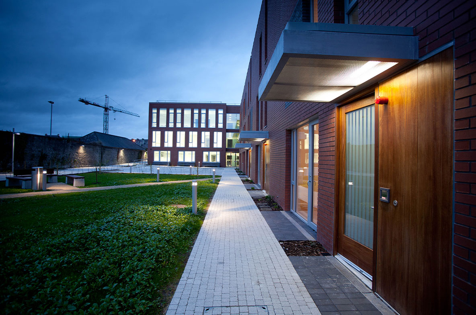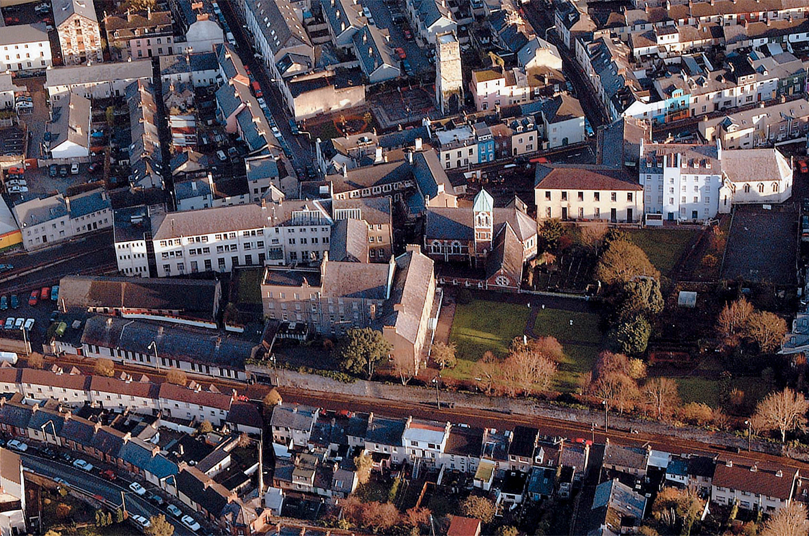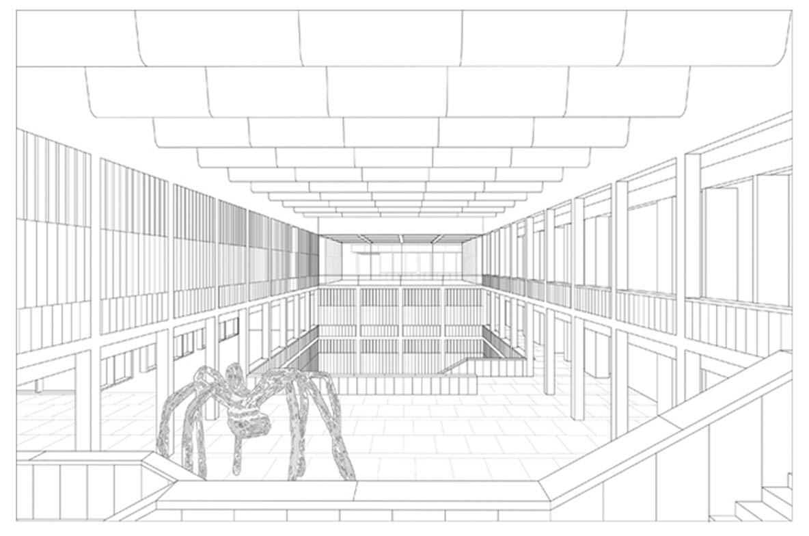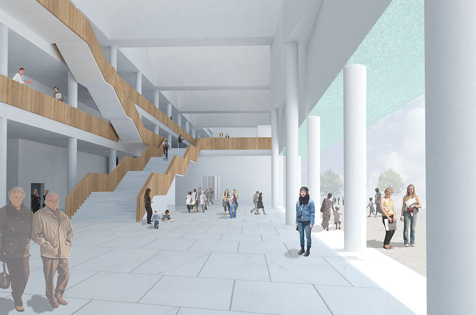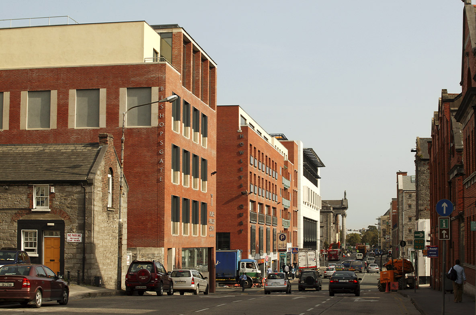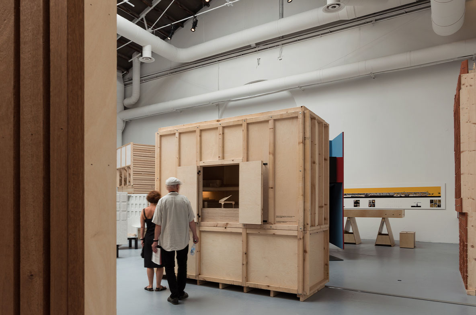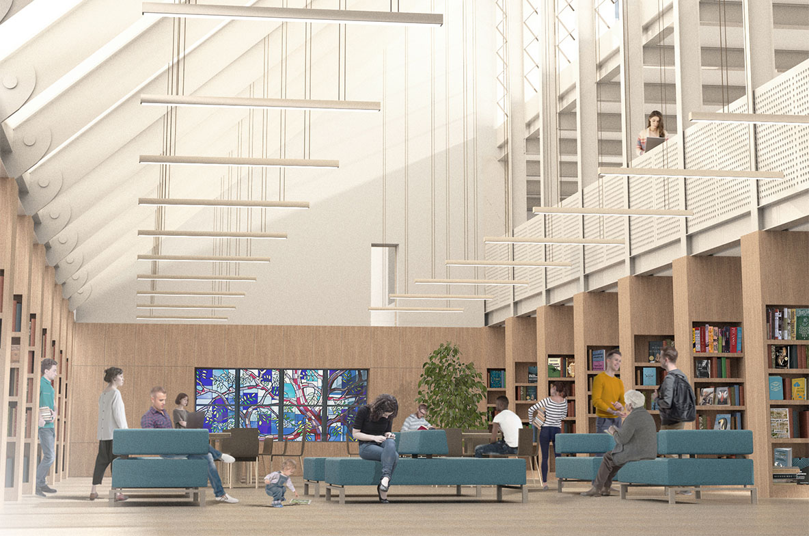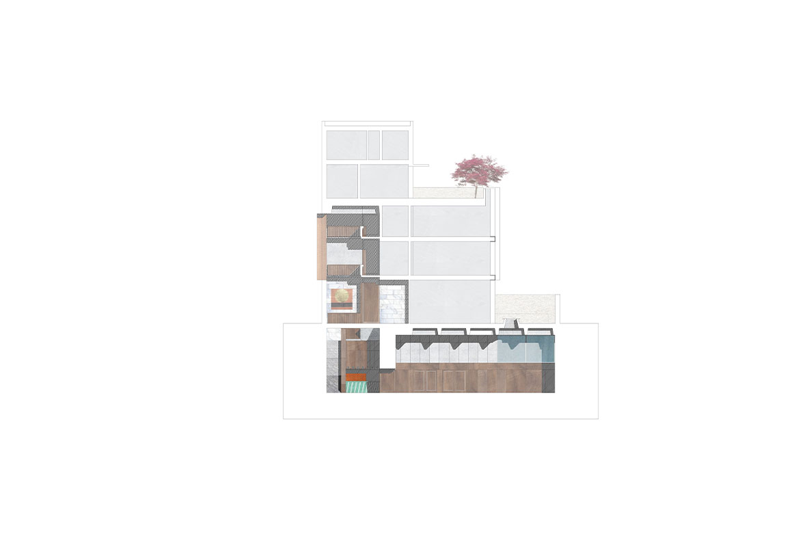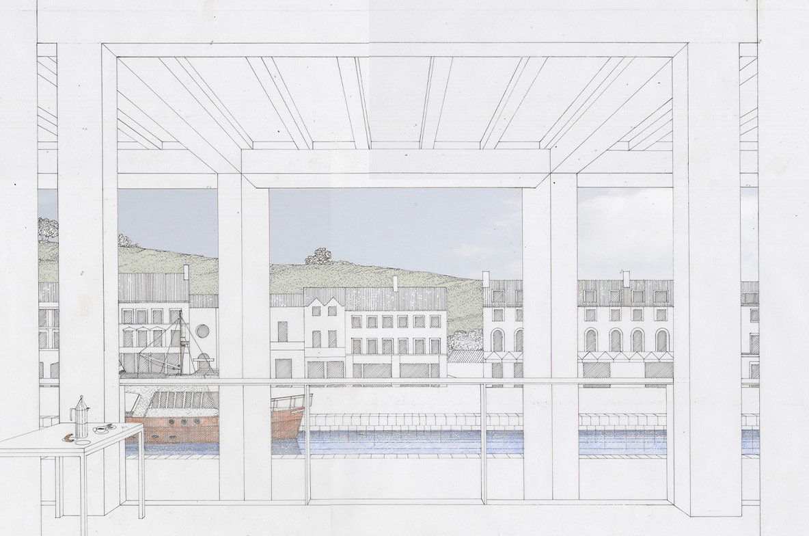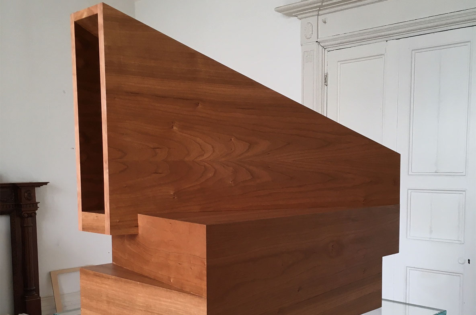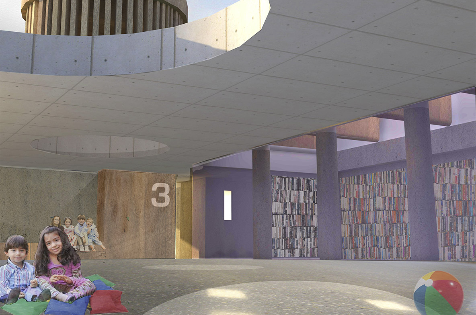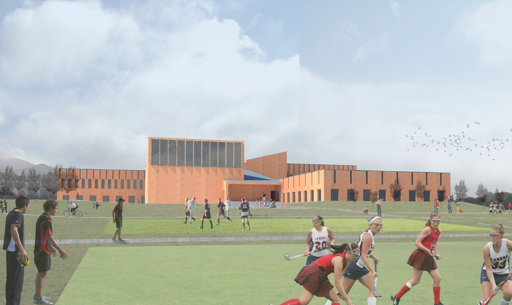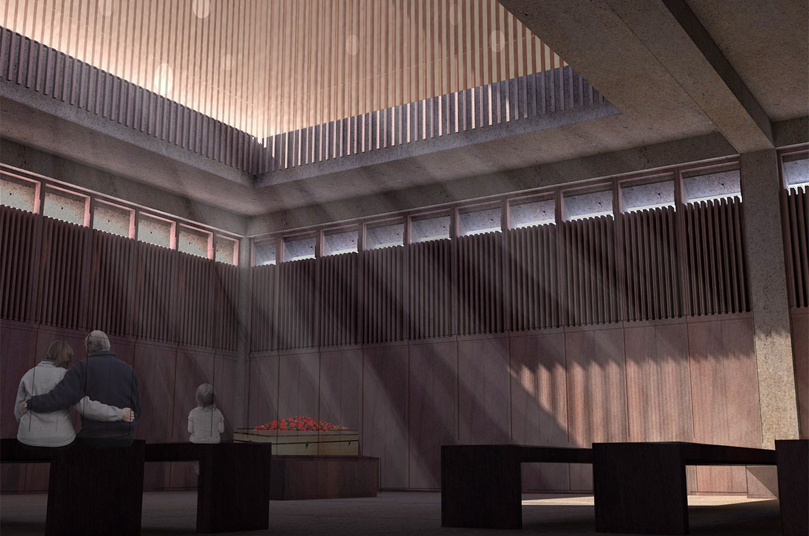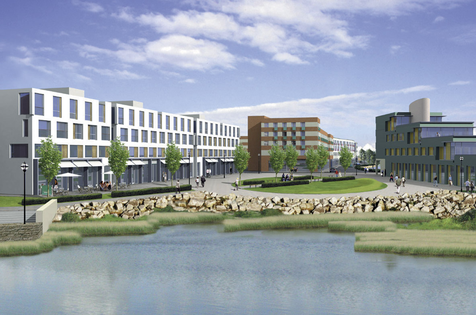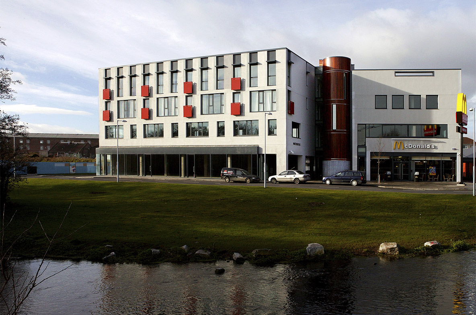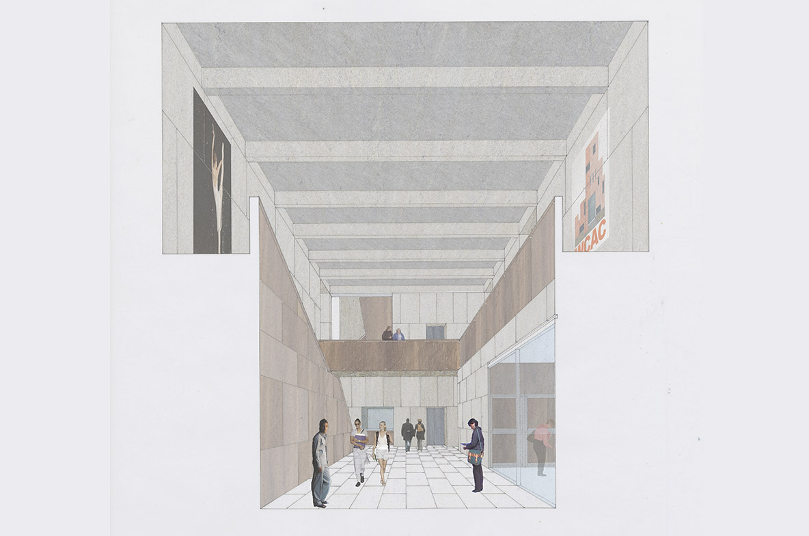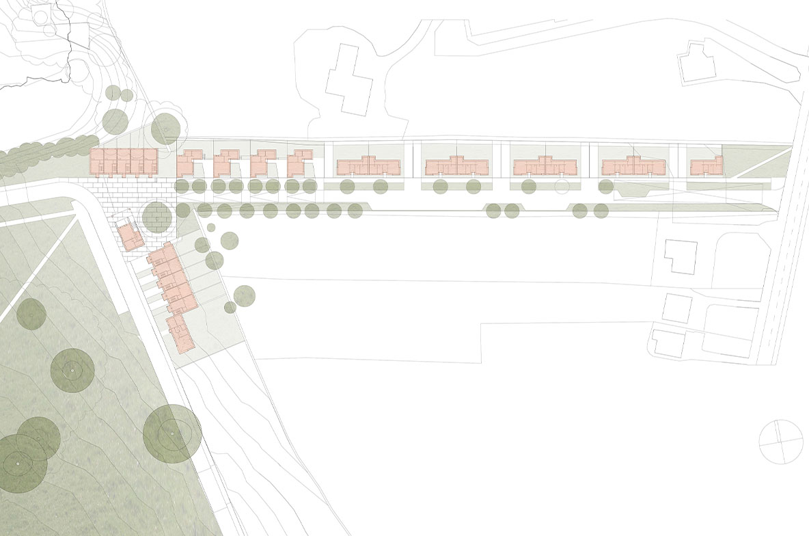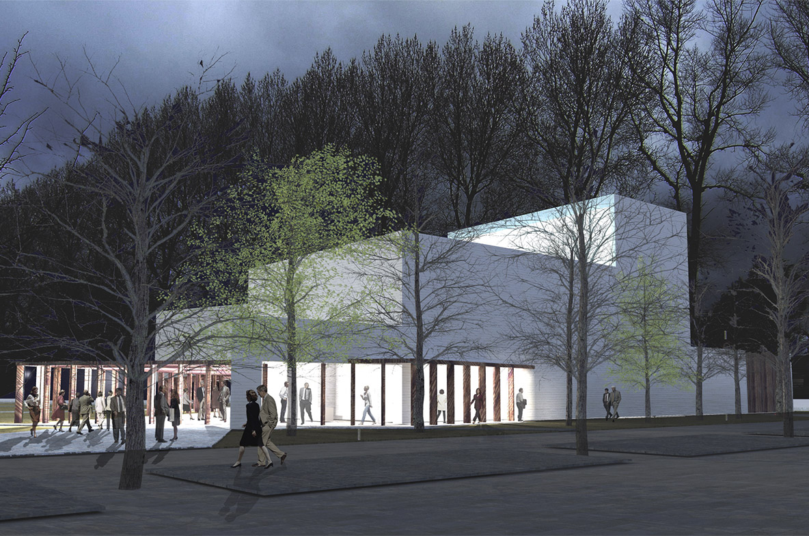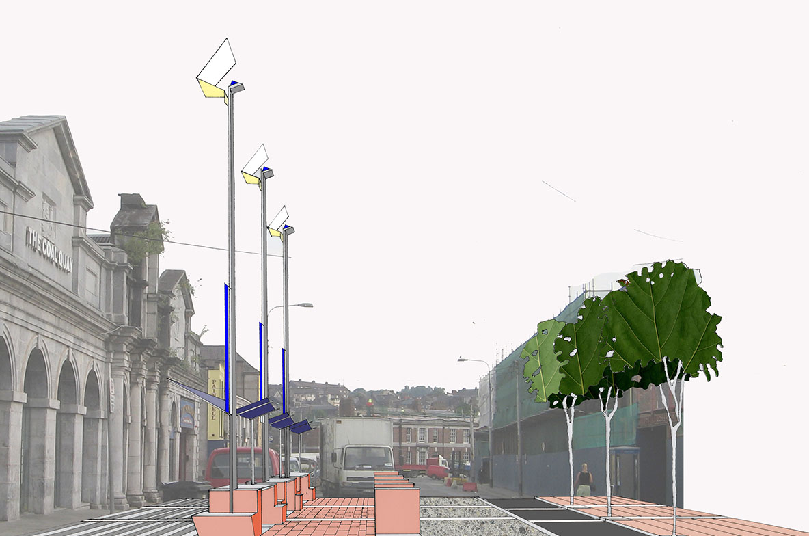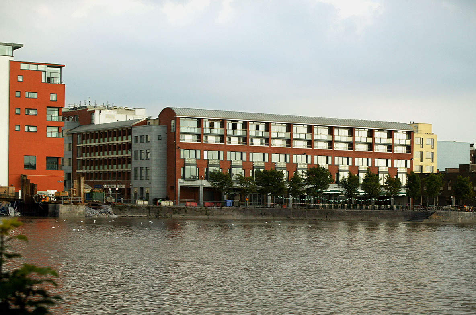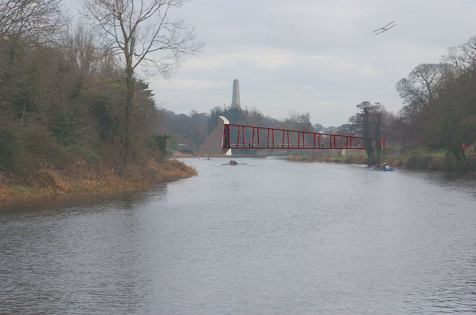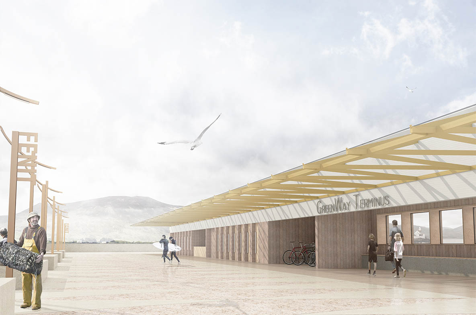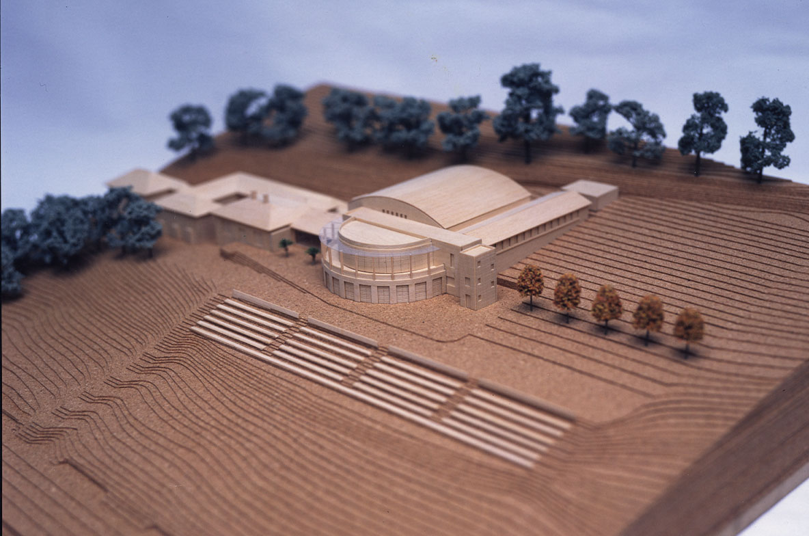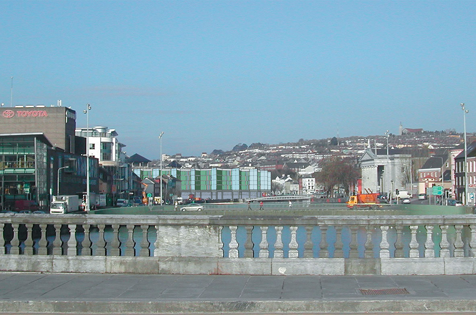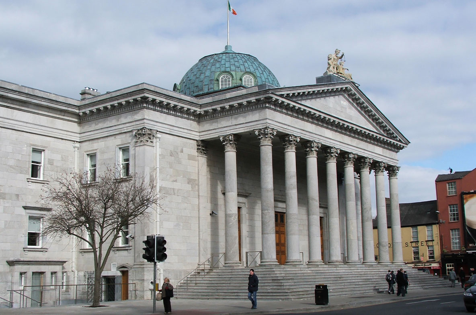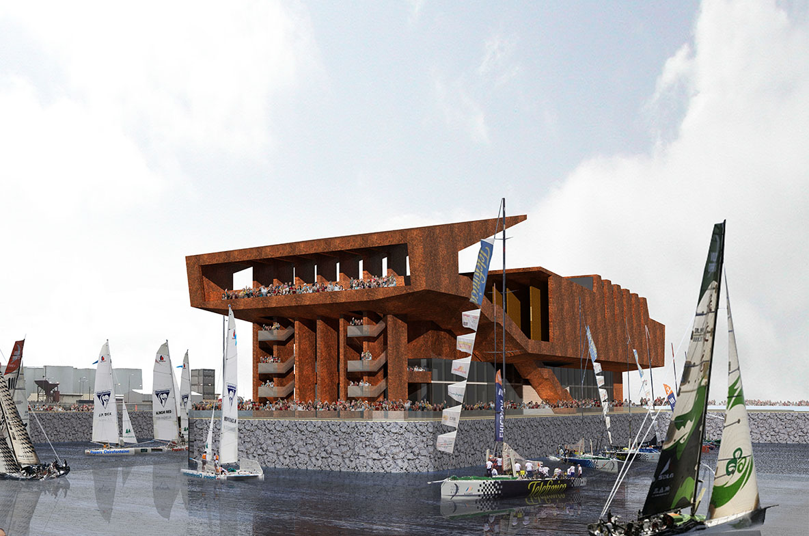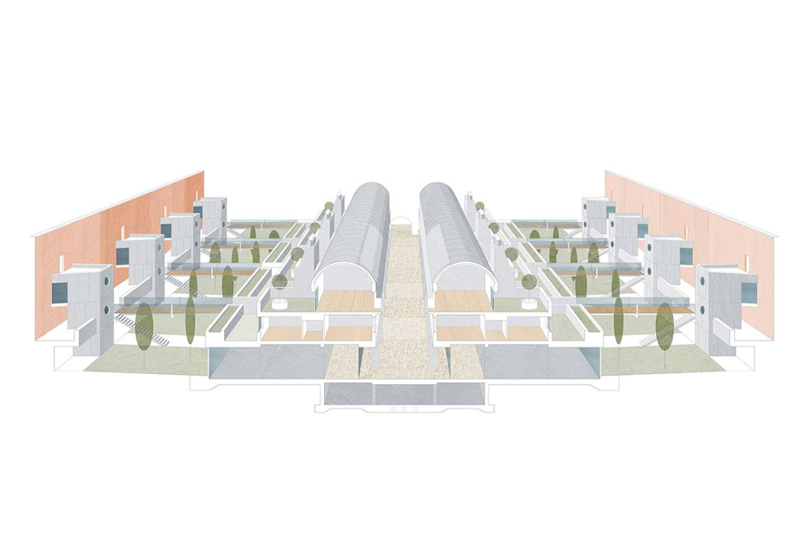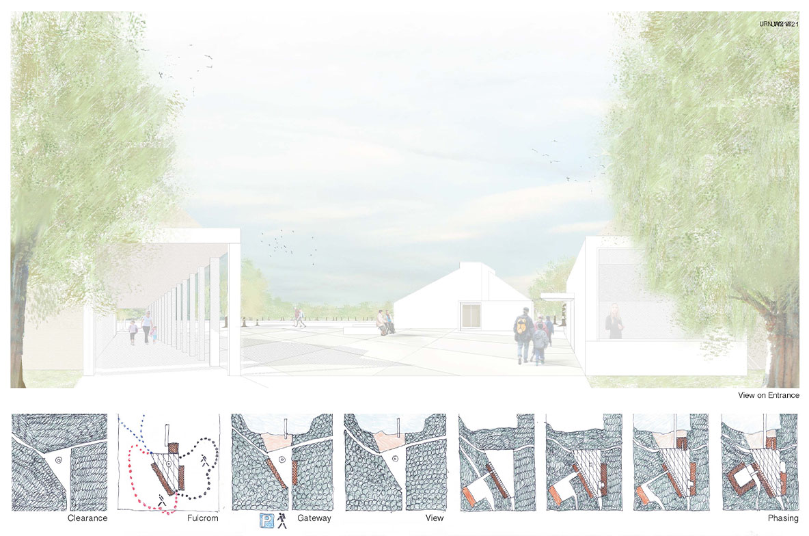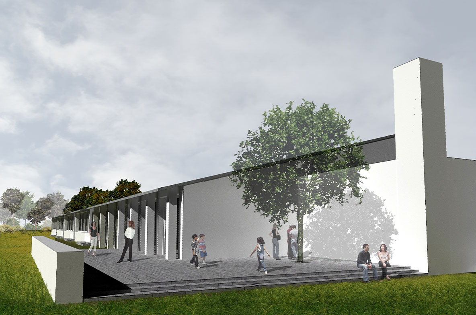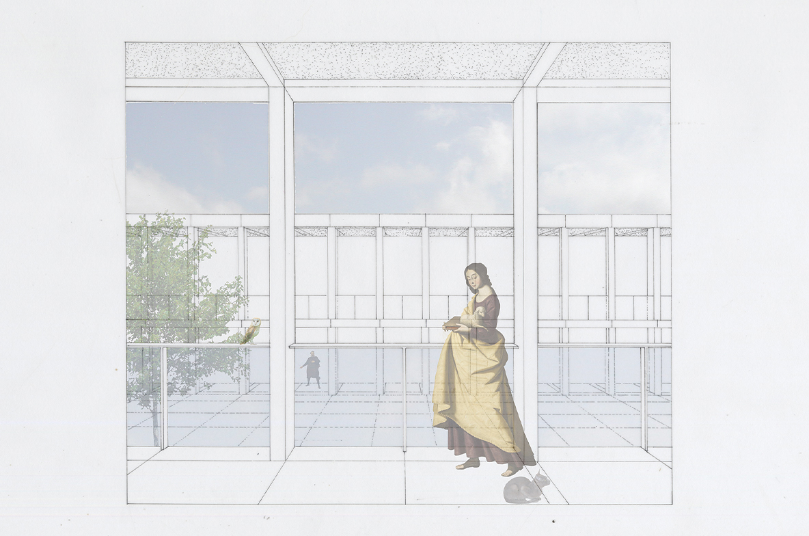Watersedge Phase Two
2007, Midleton, Ireland
Phase 2 comprises three distinct buildings: a 4-storey residential building with retail on the ground floor, a mixed-use building with offices apartments and an Aldi store and finally a single storey car parking structure built in to the higher ground of the adjacent business park.
Both buildings consolidate the built edge to the riverside avenue of the masterplan and define access and parking behind. The residential building includes continuous balconies overlooking the river and a communal roof garden. The retail building form is generated by the requirement for an unimpeded shop floor; large columns along the street façade support a transfer structure above.
Continue Reading
+
Two principal external materials articulate the building form. Durable blue/grey engineering brickwork is used on the main building; in contrast the store is clad in red brick with yellow bands
as used in the first phase building. This creates a unified enclosure of the space at ground level.
The public realm is defined by the requirement for a sustainable flood protection solution for the site, provided by a flood relief channel parallel to the Owenacurra river which is a wetland habitat planted with native species. A new pedestrian bridge completed the project infrastructure.








